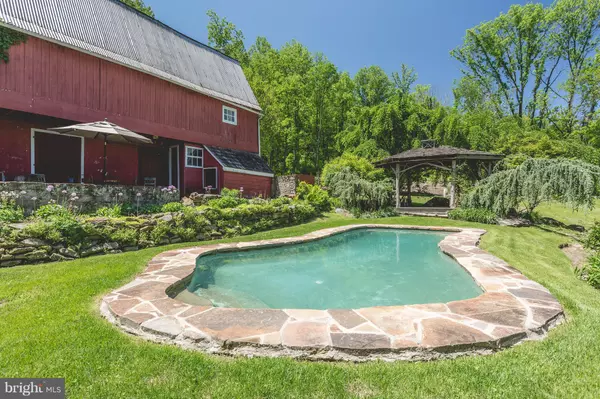$917,500
$1,195,000
23.2%For more information regarding the value of a property, please contact us for a free consultation.
3 Beds
4 Baths
4,464 SqFt
SOLD DATE : 03/18/2019
Key Details
Sold Price $917,500
Property Type Single Family Home
Sub Type Detached
Listing Status Sold
Purchase Type For Sale
Square Footage 4,464 sqft
Price per Sqft $205
Subdivision None Available
MLS Listing ID 1001737828
Sold Date 03/18/19
Style Farmhouse/National Folk,Villa
Bedrooms 3
Full Baths 3
Half Baths 1
HOA Y/N N
Abv Grd Liv Area 3,224
Originating Board TREND
Year Built 1860
Annual Tax Amount $9,528
Tax Year 2018
Lot Size 13.730 Acres
Acres 13.73
Lot Dimensions 1093X582
Property Description
Feel transported at this villa overlooking lush farm fields of Stouts Valley and distant mountains. The long meandering drive delivers you to this enchanting and secluded country retreat, a masterwork of texture, warmth and sophistication. Formal gardens with courtyard sets the tone for this incomparable residence, a c.1860 stone farm house architecturally-designed and renovated by artisan John Franklin in 2001. Published in several national magazines including Architectural Digest, the house boasts interior spaces both intimate and grand! Venetian hand-plastered walls and ceilings, antique doors, stained-glass windows, numerous fireplaces and European architectural artifacts are found throughout, embellishing the spacious interiors, merging old world with modern amenities. A showplace for entertaining, the living room flows effortlessly into the dining room which accommodates a large and festive gathering, and balconies open to the spectacular 2-story great room. This unparalleled space reveals architectural details and Palladian windows which breathe light into the room and capture the verdant rural views. A dramatic winding staircase, heated brick and limestone floor, commanding fireplace with carved mantel and Moravian tile, and hand-painted domed ceiling alcove add to the allure. Antique French doors open to bluestone terraces overlooking the pond and long-distant views. Labyrinthian hallways lead to the media room and bar, tasting room with fireplace and hand-painted mural and wine cellar with capacious capacity. The hi-end kitchen and breakfast room offer incredible views of valley and pond, and French doors open to a multi-level deck overlooking glorious gardens, natural-look pool and gazebo. The cozy den with white-washed beams and stone fireplace is ideal for relaxing while the chef creates. The library with built-ins, and the main bedroom with light-filled en suite and walk-in closet are located on the 2nd floor. Two additional bedrooms and large hall bath are found on the 3rd floor. The large antique barn with 2-car parking and the charming spring house complete the compound. The property consists of two separately-deeded parcels of land, offering the possibility to build on the vacant parcel. Whole-house generator adds peace of mind. This stunning union of architecture and setting is 80 minutes from NYC, 90 from Philadelphia and 15 from Historic Bethlehem, a wonderful oasis for weekend getaways or a remarkable full-time residence.
Location
State PA
County Northampton
Area Williams Twp (12436)
Zoning A
Direction Southwest
Rooms
Other Rooms Living Room, Dining Room, Primary Bedroom, Bedroom 3, Kitchen, Family Room, Den, Bedroom 1, Study, Laundry, Other, Media Room
Basement Full, Fully Finished, Heated, Outside Entrance
Interior
Interior Features Primary Bath(s), Kitchen - Island, Stain/Lead Glass, WhirlPool/HotTub, Exposed Beams, Wet/Dry Bar, Stall Shower, Bar, Breakfast Area, Built-Ins, Crown Moldings, Curved Staircase, Double/Dual Staircase, Formal/Separate Dining Room, Kitchen - Gourmet, Kitchen - Table Space, Recessed Lighting, Walk-in Closet(s), Wine Storage, Wood Floors
Hot Water Oil, S/W Changeover
Heating Forced Air, Radiant, Zoned, Programmable Thermostat, Hot Water, Baseboard - Hot Water
Cooling Central A/C
Flooring Tile/Brick, Stone, Ceramic Tile, Hardwood, Heated
Fireplaces Number 5
Fireplaces Type Stone, Gas/Propane, Mantel(s), Wood
Equipment Cooktop, Oven - Wall, Oven - Double, Oven - Self Cleaning, Dishwasher, Refrigerator, Disposal, Cooktop - Down Draft, Dryer - Electric, Dryer - Front Loading, Exhaust Fan, Icemaker, Oven/Range - Electric, Six Burner Stove, Stainless Steel Appliances, Washer - Front Loading
Fireplace Y
Appliance Cooktop, Oven - Wall, Oven - Double, Oven - Self Cleaning, Dishwasher, Refrigerator, Disposal, Cooktop - Down Draft, Dryer - Electric, Dryer - Front Loading, Exhaust Fan, Icemaker, Oven/Range - Electric, Six Burner Stove, Stainless Steel Appliances, Washer - Front Loading
Heat Source Oil
Laundry Upper Floor
Exterior
Exterior Feature Deck(s), Patio(s), Porch(es), Enclosed
Parking Features Garage Door Opener, Oversized
Garage Spaces 12.0
Pool In Ground
Utilities Available Cable TV, DSL Available, Electric Available, Phone Available, Propane
Water Access Y
View Garden/Lawn, Mountain, Pond, Scenic Vista, Valley
Roof Type Pitched,Metal,Slate
Accessibility None
Porch Deck(s), Patio(s), Porch(es), Enclosed
Total Parking Spaces 12
Garage Y
Building
Lot Description Corner, Irregular, Sloping, Open, Trees/Wooded, Front Yard, Rear Yard, SideYard(s), Subdivision Possible, Additional Lot(s), Backs to Trees, Landscaping, Partly Wooded, Pond, Road Frontage, Rural, Secluded
Story 3+
Foundation Stone
Sewer On Site Septic
Water Well
Architectural Style Farmhouse/National Folk, Villa
Level or Stories 3+
Additional Building Above Grade, Below Grade
Structure Type Cathedral Ceilings,9'+ Ceilings,2 Story Ceilings,Beamed Ceilings,Dry Wall,Plaster Walls
New Construction N
Schools
School District Wilson Area
Others
Senior Community No
Tax ID P9-17-10A & P9-17-9
Ownership Fee Simple
SqFt Source Assessor
Security Features Security System
Horse Property Y
Special Listing Condition Standard
Read Less Info
Want to know what your home might be worth? Contact us for a FREE valuation!

Our team is ready to help you sell your home for the highest possible price ASAP

Bought with Michael J Strickland • Kurfiss Sotheby's International Realty
"My job is to find and attract mastery-based agents to the office, protect the culture, and make sure everyone is happy! "






