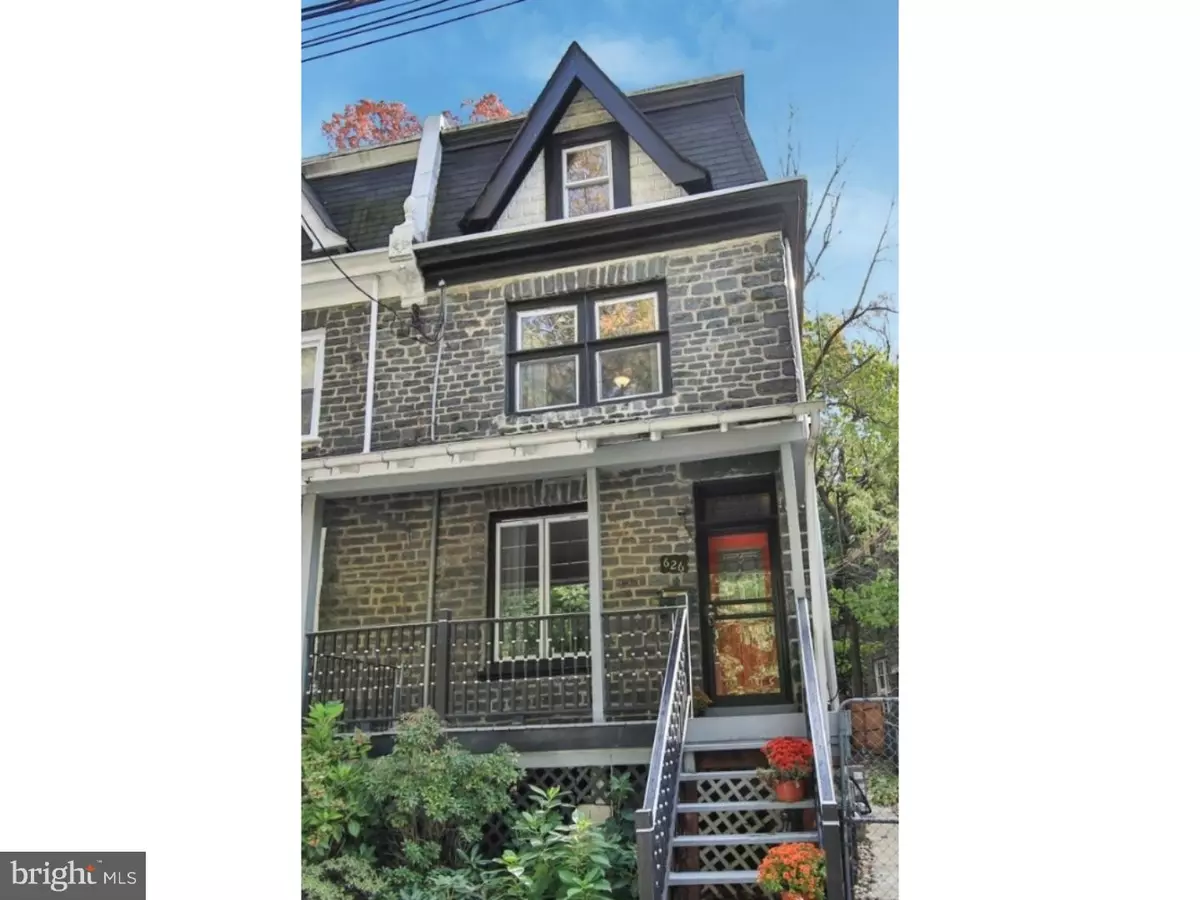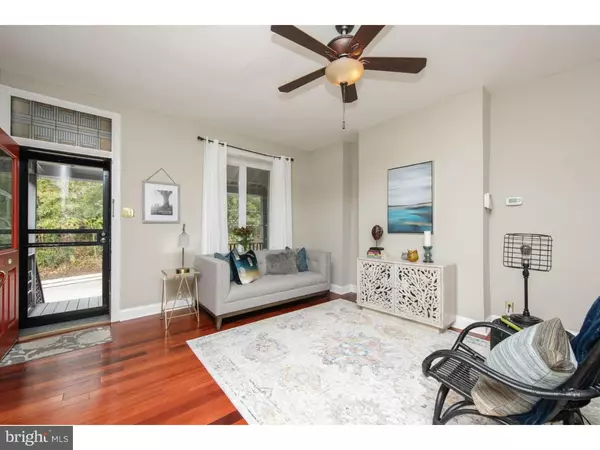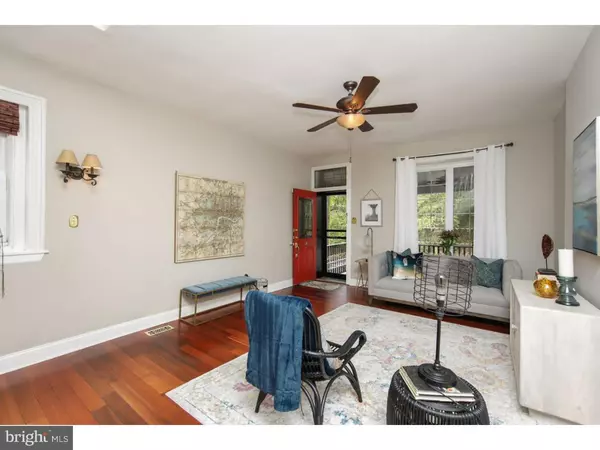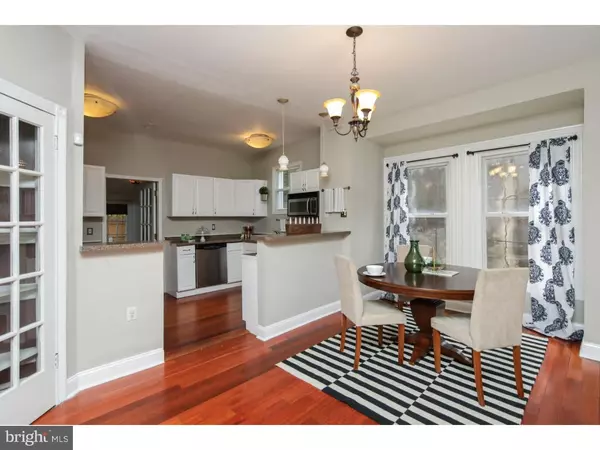$270,000
$275,000
1.8%For more information regarding the value of a property, please contact us for a free consultation.
5 Beds
4 Baths
2,092 SqFt
SOLD DATE : 03/19/2019
Key Details
Sold Price $270,000
Property Type Single Family Home
Sub Type Twin/Semi-Detached
Listing Status Sold
Purchase Type For Sale
Square Footage 2,092 sqft
Price per Sqft $129
Subdivision Germantown (West)
MLS Listing ID PAPH103324
Sold Date 03/19/19
Style Victorian
Bedrooms 5
Full Baths 2
Half Baths 2
HOA Y/N N
Abv Grd Liv Area 2,092
Originating Board TREND
Year Built 1928
Annual Tax Amount $2,706
Tax Year 2018
Lot Size 1,512 Sqft
Acres 0.03
Lot Dimensions 18X84
Property Description
Welcome to this beautiful stone Victorian twin sits right above Lincoln Drive, minutes from Center City in the Alden Park section of West Germantown. Nestled next to the Wissahickon Park, this spacious home features three floors of home living, plus a fully finished basement inclusive of a full bathroom ? perfect to be used as an in-law suite or guest quarters. The home also includes a first floor laundry/mud room, 4 bedrooms and a bonus room which can be used for den,game room, or study. The first floor boasts beautiful hardwood flooring, while the second and third floors offer plush carpeting. The home's unique and beautiful Victorian architecture and original woodwork remain, while many modern conveniences such as: central heating and cooling; a bathroom on every floor, energy-efficient windows throughout, ceiling fans in every bedroom and plenty of electrical outlets make it a contemporary classic. The wooden front porch is inviting for welcoming relatives and friends, while the large back deck make outdoor entertaining a snap, and the recently-added third story deck allows for more intimate entertaining with fantastic views of the area. Come visit today! Openhouse this Saturday 11-1pm!
Location
State PA
County Philadelphia
Area 19144 (19144)
Zoning RSA3
Rooms
Other Rooms Living Room, Dining Room, Primary Bedroom, Bedroom 2, Bedroom 3, Kitchen, Family Room, Bedroom 1, In-Law/auPair/Suite, Laundry
Basement Full, Fully Finished
Interior
Interior Features Ceiling Fan(s)
Hot Water Natural Gas
Heating Hot Water
Cooling Central A/C
Flooring Wood, Fully Carpeted
Fireplace N
Heat Source Natural Gas
Laundry Main Floor
Exterior
Exterior Feature Deck(s), Patio(s)
Fence Other
Water Access N
Accessibility None
Porch Deck(s), Patio(s)
Garage N
Building
Story 3+
Foundation Concrete Perimeter
Sewer Public Sewer
Water Public
Architectural Style Victorian
Level or Stories 3+
Additional Building Above Grade
New Construction N
Schools
School District The School District Of Philadelphia
Others
Senior Community No
Tax ID 593027300
Ownership Fee Simple
SqFt Source Estimated
Acceptable Financing Conventional, FHA 203(b)
Listing Terms Conventional, FHA 203(b)
Financing Conventional,FHA 203(b)
Special Listing Condition Standard
Read Less Info
Want to know what your home might be worth? Contact us for a FREE valuation!

Our team is ready to help you sell your home for the highest possible price ASAP

Bought with John Knisely • Keller Williams Real Estate - Media
"My job is to find and attract mastery-based agents to the office, protect the culture, and make sure everyone is happy! "






