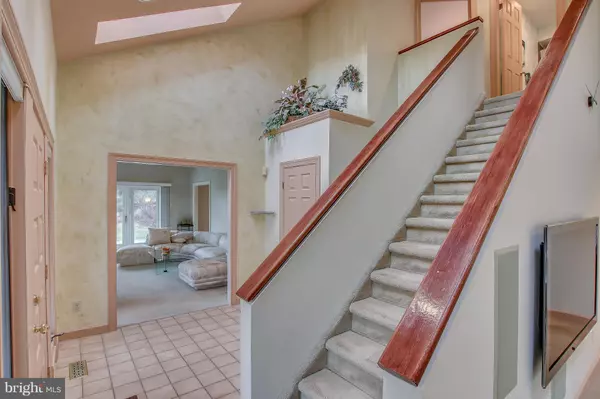$444,000
$444,000
For more information regarding the value of a property, please contact us for a free consultation.
3 Beds
3 Baths
3,240 SqFt
SOLD DATE : 03/25/2019
Key Details
Sold Price $444,000
Property Type Townhouse
Sub Type Interior Row/Townhouse
Listing Status Sold
Purchase Type For Sale
Square Footage 3,240 sqft
Price per Sqft $137
Subdivision Steeplechase
MLS Listing ID PAMC399982
Sold Date 03/25/19
Style Traditional
Bedrooms 3
Full Baths 2
Half Baths 1
HOA Fees $425/mo
HOA Y/N Y
Abv Grd Liv Area 3,240
Originating Board BRIGHT
Year Built 1989
Annual Tax Amount $6,902
Tax Year 2020
Lot Size 3,240 Sqft
Acres 0.07
Property Description
Rarely offered end unit townhome with first floor master suite in the sought after community of Steeplechase. Living room has neutral color carpet, oversized windows, cathedral ceiling and new gas fireplace insert. The 10 year old kitchen features custom cabinets, GE Monogram, Thermodore and Bosch stainless appliances with wine fridge. The den has cathedral ceilings, skylights and built-in surround sound system. The dining room features crown molding and chair rail. As you enter, the foyer has a cathedral ceiling and skylights. The flow of the first floor is very open. Powder room is located off the hall. The first floor master suite is spacious and bathroom includes double vanity, large stall shower and jetted tub. A large deck off of the living room with French doors is perfect for outdoor entertaining. The second floor offers two large bedroms each with double closets, and a hall bath. The mostly finished lower level is very spacious with plenty of room to suit all your needs. State of the art mechanics throughout the home will add comfort and enjoyment. A large two car garage is attached. Located in the award winning Wissahickon School District and close to major highways, restaurants and shopping.
Location
State PA
County Montgomery
Area Whitpain Twp (10666)
Zoning R3
Rooms
Other Rooms Living Room, Dining Room, Primary Bedroom, Bedroom 2, Bedroom 3, Kitchen, Family Room, Foyer
Basement Full
Main Level Bedrooms 1
Interior
Heating Central, Forced Air
Cooling Central A/C, Ceiling Fan(s)
Fireplaces Number 1
Fireplaces Type Fireplace - Glass Doors
Equipment Built-In Microwave, Built-In Range, Cooktop, Cooktop - Down Draft, Dishwasher, Disposal, Dryer - Gas, ENERGY STAR Clothes Washer, Oven - Self Cleaning, Oven - Wall, Refrigerator, Stainless Steel Appliances, Washer - Front Loading, Water Heater
Fireplace Y
Appliance Built-In Microwave, Built-In Range, Cooktop, Cooktop - Down Draft, Dishwasher, Disposal, Dryer - Gas, ENERGY STAR Clothes Washer, Oven - Self Cleaning, Oven - Wall, Refrigerator, Stainless Steel Appliances, Washer - Front Loading, Water Heater
Heat Source Natural Gas
Laundry Main Floor
Exterior
Exterior Feature Deck(s)
Parking Features Garage Door Opener
Garage Spaces 2.0
Water Access N
Roof Type Architectural Shingle
Accessibility None
Porch Deck(s)
Attached Garage 2
Total Parking Spaces 2
Garage Y
Building
Story 2
Sewer Public Sewer
Water Public
Architectural Style Traditional
Level or Stories 2
Additional Building Above Grade, Below Grade
New Construction N
Schools
School District Wissahickon
Others
HOA Fee Include All Ground Fee,Common Area Maintenance,Ext Bldg Maint,Lawn Care Front,Lawn Care Rear,Lawn Care Side,Lawn Maintenance,Management,Road Maintenance,Snow Removal,Trash
Senior Community No
Tax ID 66-00-02517-126
Ownership Fee Simple
SqFt Source Assessor
Security Features Carbon Monoxide Detector(s),Smoke Detector
Acceptable Financing Conventional
Listing Terms Conventional
Financing Conventional
Special Listing Condition Standard
Read Less Info
Want to know what your home might be worth? Contact us for a FREE valuation!

Our team is ready to help you sell your home for the highest possible price ASAP

Bought with Eric Rehling • RE/MAX Ready

"My job is to find and attract mastery-based agents to the office, protect the culture, and make sure everyone is happy! "






