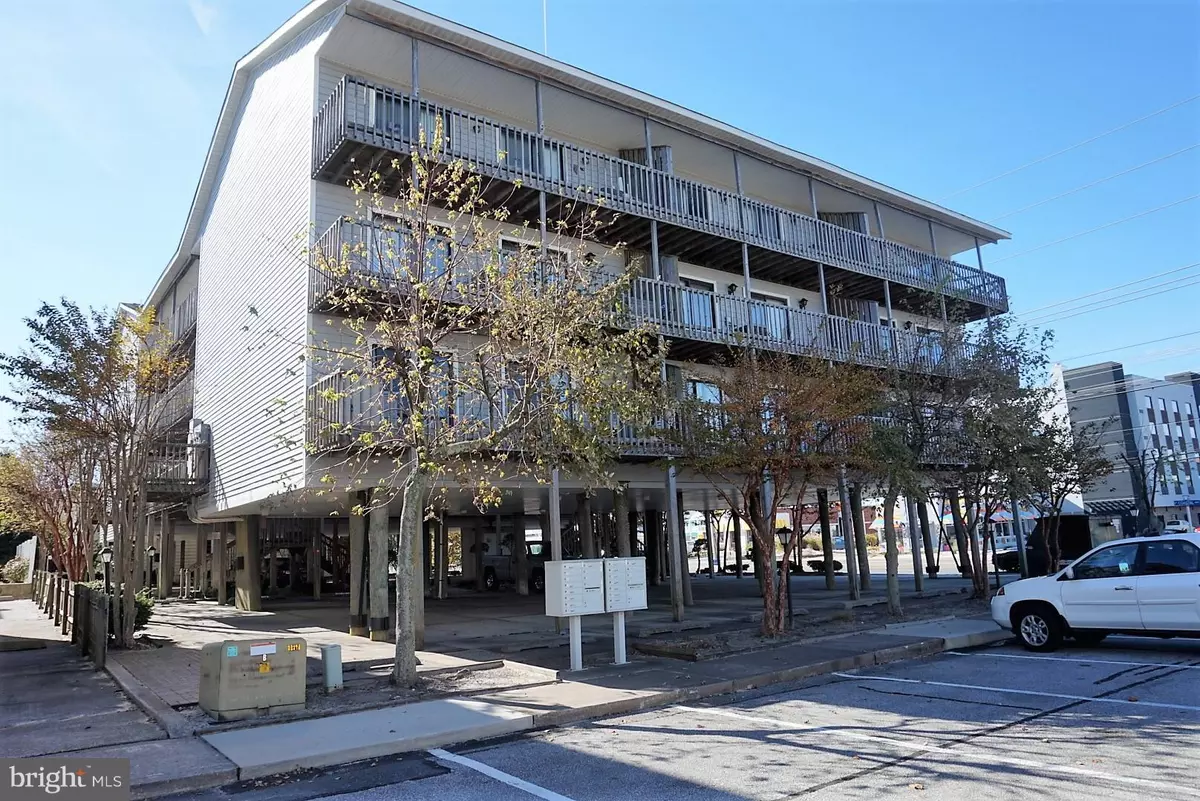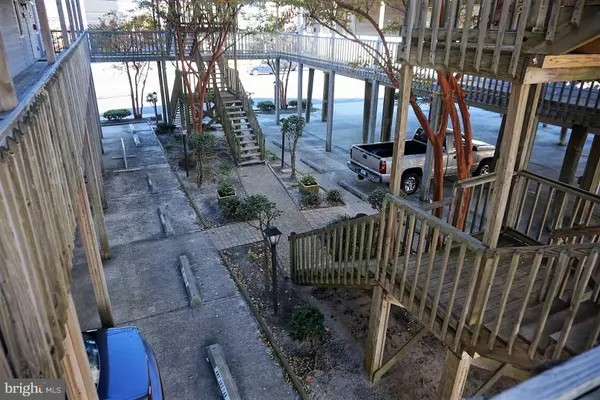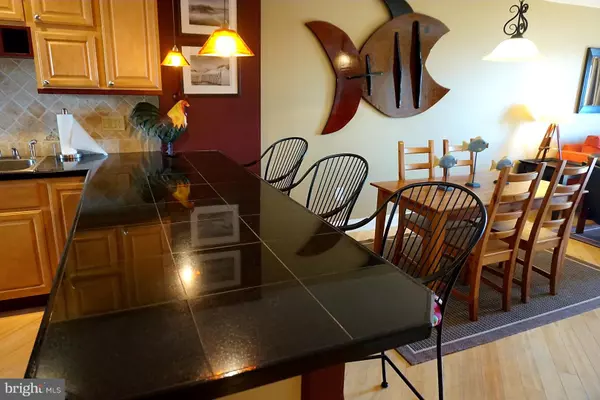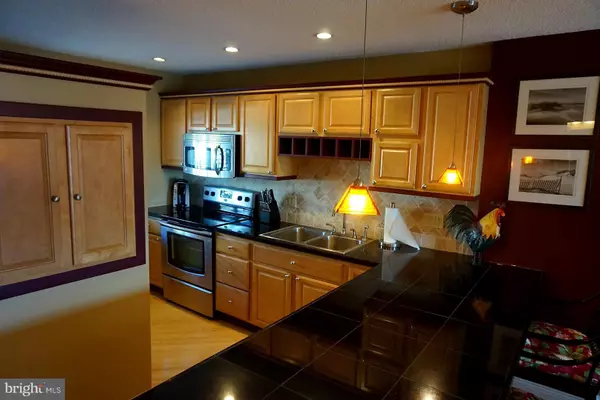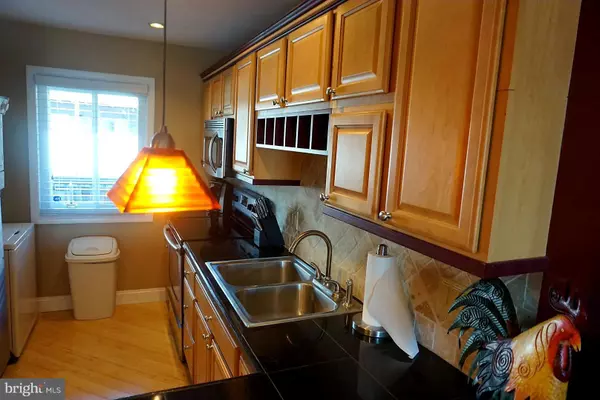$223,000
$227,000
1.8%For more information regarding the value of a property, please contact us for a free consultation.
2 Beds
2 Baths
936 SqFt
SOLD DATE : 03/29/2019
Key Details
Sold Price $223,000
Property Type Condo
Sub Type Condo/Co-op
Listing Status Sold
Purchase Type For Sale
Square Footage 936 sqft
Price per Sqft $238
Subdivision None Available
MLS Listing ID MDWO101534
Sold Date 03/29/19
Style Unit/Flat
Bedrooms 2
Full Baths 2
Condo Fees $1,800/ann
HOA Y/N Y
Abv Grd Liv Area 936
Originating Board BRIGHT
Year Built 1985
Annual Tax Amount $2,445
Tax Year 2018
Property Description
A must-see condo on the ocean side of Coastal Hwy in North Ocean City! A short walk to the beach and many of desirable North Ocean City's best restaurants, bars, shops, and 58 acre Northside Park and Recreation Center (playgrounds, piers, sports fields, gyms and home to Sundays in the Park and weekly fireworks in the summer). This is the perfect home-base for beach fun, crabbing, walking, biking and experiencing all that Ocean City has to offer! Turn key and ready for you to enjoy! Many upgrades, including: a renovated kitchen with maple cabinets and granite counter tops, stainless steel appliances, gorgeous bamboo floors, carpeted bedrooms and tiled bathrooms, new A/C condenser in August 2018, new refrigerator in August 2018, beautiful teak overlay flooring on the deck. Includes one assigned parking space and one off-street guest parking space with low annual condo fees. OPEN HOUSE Saturday Dec 8th from 11am-1pm!
Location
State MD
County Worcester
Area Ocean Block (82)
Zoning R-3
Rooms
Other Rooms Living Room, Dining Room, Kitchen
Main Level Bedrooms 2
Interior
Interior Features Combination Dining/Living, Combination Kitchen/Dining, Floor Plan - Open, Primary Bath(s), Upgraded Countertops, Wood Floors, Built-Ins, Carpet, Dining Area, Kitchen - Island
Heating Heat Pump(s)
Cooling Central A/C
Equipment Built-In Microwave, Dishwasher, Dryer - Electric, Oven/Range - Electric, Refrigerator, Washer
Furnishings Yes
Fireplace N
Appliance Built-In Microwave, Dishwasher, Dryer - Electric, Oven/Range - Electric, Refrigerator, Washer
Heat Source Electric
Exterior
Garage Spaces 2.0
Parking On Site 1
Amenities Available Common Grounds
Water Access N
Accessibility 32\"+ wide Doors
Total Parking Spaces 2
Garage N
Building
Story 3+
Unit Features Garden 1 - 4 Floors
Sewer Public Sewer
Water Public
Architectural Style Unit/Flat
Level or Stories 3+
Additional Building Above Grade, Below Grade
New Construction N
Schools
Elementary Schools Ocean City
Middle Schools Stephen Decatur
High Schools Stephen Decatur
School District Worcester County Public Schools
Others
HOA Fee Include Common Area Maintenance,Ext Bldg Maint
Senior Community No
Tax ID 10-280397
Ownership Condominium
Acceptable Financing Cash, Conventional
Horse Property N
Listing Terms Cash, Conventional
Financing Cash,Conventional
Special Listing Condition Standard
Read Less Info
Want to know what your home might be worth? Contact us for a FREE valuation!

Our team is ready to help you sell your home for the highest possible price ASAP

Bought with Mitchell G. David • Coastal Life Realty Group LLC
"My job is to find and attract mastery-based agents to the office, protect the culture, and make sure everyone is happy! "

