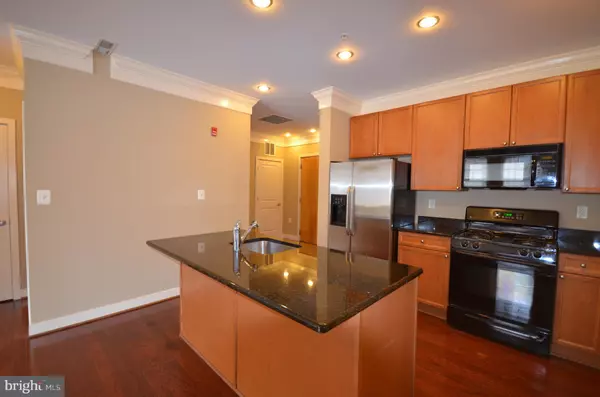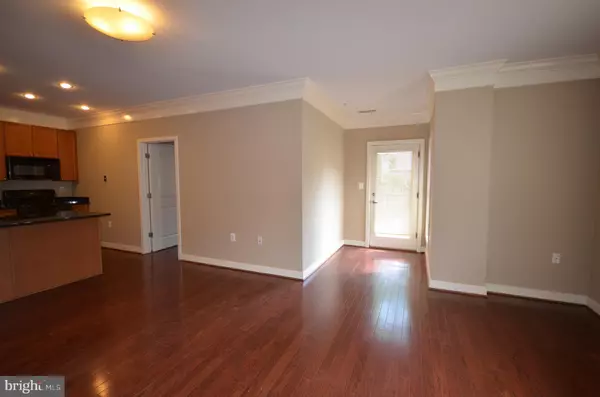$475,000
$490,000
3.1%For more information regarding the value of a property, please contact us for a free consultation.
2 Beds
2 Baths
1,085 SqFt
SOLD DATE : 03/29/2019
Key Details
Sold Price $475,000
Property Type Condo
Sub Type Condo/Co-op
Listing Status Sold
Purchase Type For Sale
Square Footage 1,085 sqft
Price per Sqft $437
Subdivision The Preston
MLS Listing ID VAAX193222
Sold Date 03/29/19
Style Contemporary
Bedrooms 2
Full Baths 2
Condo Fees $547/mo
HOA Y/N N
Abv Grd Liv Area 1,085
Originating Board BRIGHT
Year Built 2005
Annual Tax Amount $4,634
Tax Year 2018
Property Description
Terrific 2 bedroom, 2 full bathrooms, 2 garage spaces, corner unit, open floor plan, luxury condo featuring 9 ft ceilings, hardwood floors throughout entire unit, custom crown moldings in the main living area and foyer. Nice kitchen with granite countertops, stainless steel appliances and 1-year old French Door stainless steel refrigerator/freezer. Private balcony. Great light with southern and western exposure. Two large garage parking spaces (one is 1.5 car large) #57 and #93. Located across the street from Potomac Yard and said metro station slated for construction to begin this spring. 1.5 miles to the new Amazon HQ2 location, about 5 lights to DC and only a few minutes to Regan National/DCA Airport. Convenient, walkable location, next door to trendy Del Ray Alexandria neighborhood and across the street from restaurants, shopping, movies, etc. Existing Crystal City Metro station 1.5 miles away and Metro Bus at the front door.
Location
State VA
County Alexandria City
Zoning CRMU/M
Direction North
Rooms
Other Rooms Living Room, Dining Room, Primary Bedroom, Kitchen, Foyer, Bathroom 2
Main Level Bedrooms 2
Interior
Interior Features Crown Moldings, Dining Area, Floor Plan - Open, Kitchen - Island, Primary Bath(s), Walk-in Closet(s), Window Treatments
Hot Water Electric
Heating Forced Air
Cooling Central A/C
Flooring Wood
Furnishings No
Fireplace N
Window Features Double Pane
Heat Source Natural Gas
Laundry Main Floor, Hookup, Dryer In Unit, Washer In Unit
Exterior
Exterior Feature Balcony
Parking Features Basement Garage, Garage - Rear Entry, Garage Door Opener, Inside Access, Underground
Garage Spaces 2.0
Utilities Available Cable TV, Phone Available, Electric Available, Natural Gas Available, Sewer Available, Water Available
Amenities Available Billiard Room, Common Grounds, Elevator, Exercise Room, Extra Storage, Fitness Center, Party Room
Water Access N
Roof Type Unknown
Street Surface Black Top
Accessibility None
Porch Balcony
Road Frontage Public, City/County
Attached Garage 2
Total Parking Spaces 2
Garage Y
Building
Story 1
Unit Features Garden 1 - 4 Floors
Sewer Public Sewer
Water Public
Architectural Style Contemporary
Level or Stories 1
Additional Building Above Grade, Below Grade
Structure Type 9'+ Ceilings,Dry Wall
New Construction N
Schools
Elementary Schools Cora Kelly Magnet
Middle Schools George Washington
High Schools Alexandria City
School District Alexandria City Public Schools
Others
HOA Fee Include Common Area Maintenance,Ext Bldg Maint,Insurance,Lawn Maintenance,Management,Recreation Facility,Sewer,Snow Removal,Trash,Water
Senior Community No
Tax ID 016.01-0A-204
Ownership Condominium
Acceptable Financing Conventional, Cash, FHA
Horse Property N
Listing Terms Conventional, Cash, FHA
Financing Conventional,Cash,FHA
Special Listing Condition Standard
Read Less Info
Want to know what your home might be worth? Contact us for a FREE valuation!

Our team is ready to help you sell your home for the highest possible price ASAP

Bought with Karen L McGavin • Keller Williams Capital Properties

"My job is to find and attract mastery-based agents to the office, protect the culture, and make sure everyone is happy! "






