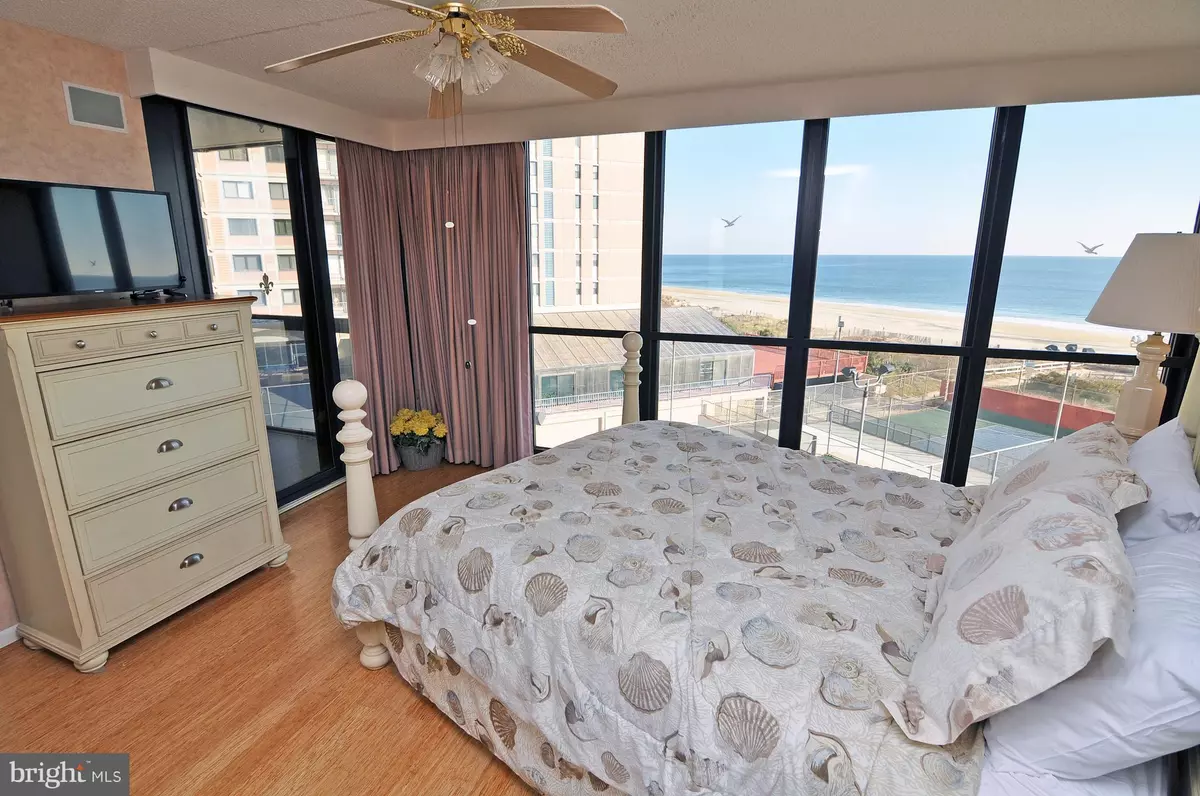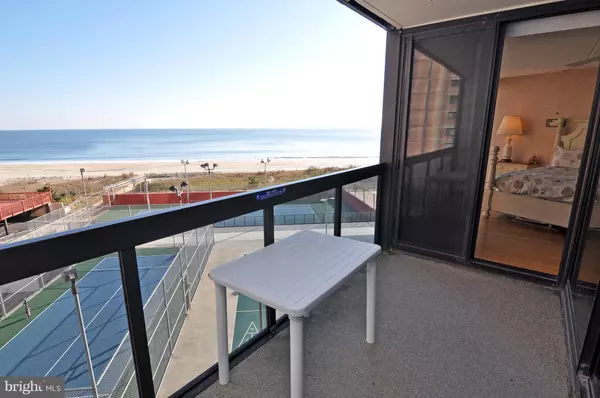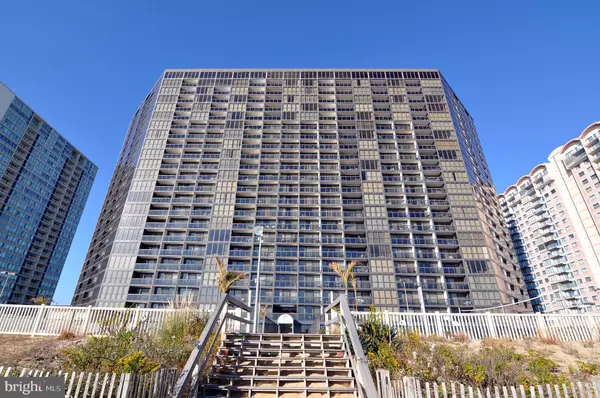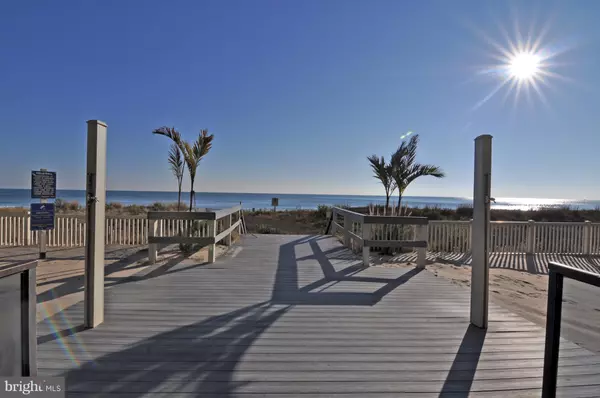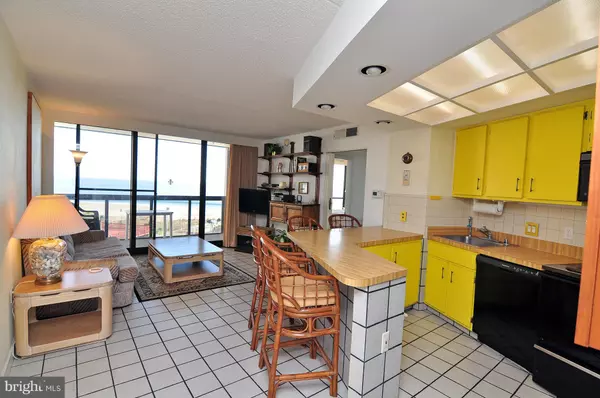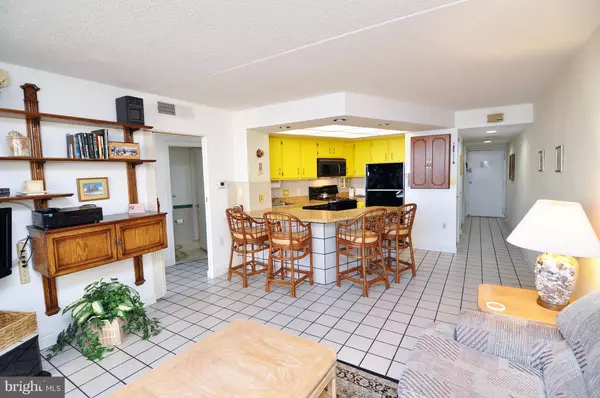$275,000
$291,900
5.8%For more information regarding the value of a property, please contact us for a free consultation.
2 Beds
2 Baths
825 SqFt
SOLD DATE : 03/29/2019
Key Details
Sold Price $275,000
Property Type Condo
Sub Type Condo/Co-op
Listing Status Sold
Purchase Type For Sale
Square Footage 825 sqft
Price per Sqft $333
Subdivision None Available
MLS Listing ID MDWO101018
Sold Date 03/29/19
Style Contemporary
Bedrooms 2
Full Baths 1
Half Baths 1
Condo Fees $362/mo
HOA Y/N N
Abv Grd Liv Area 825
Originating Board BRIGHT
Year Built 1975
Annual Tax Amount $3,702
Tax Year 2018
Property Description
Opportunity knocks on this well-maintained Direct Oceanfront Condo in an amenity enriched building. A preferred low floor location high enough to see the beach yet low enough to hear the waves crashing on the shore. Carefully maintained and updated by the original owner. Updates include a bright cheery kitchen, Bamboo Flooring, Tiled hallway and bathrooms, whirlpool tub, direct wired Ceiling fans, Built-in microwave, Cedar built-in owners closet and larger capacity hot water heater. Enjoy sunrises from your floor-to-ceiling wall of glass in your master bedroom and living room or private oceanfront balcony. The amenity enriched building offers, outdoor pool with adjoining baby pool, indoor heated pool, Bar and Grill, Fitness center with locker room and saunas, Shuffle Board, Beach Volleyball, Tennis, a mini-mall of shops, Acre of private deck, private beach and private beach access. Call for a private showing. Some Custom Upgrades: Roll Down HVAC Vent Cover Doorbell, Digital Lock, Guest Tag Rack in Entry Hall Magnetic Door Catch to Hold Metal Door Italian Glazed Tile throughout unit (other than Bedrooms) with Spare Tiles, Black Grout (Renter proof) Strand (Solid-not engineered) Bamboo Flooring in Bedrooms AND Closets Black out Drapes in Den paired with Horizontal Mini Blinds TV Outlet Capable in Den Bedroom, Pella Bi Fold Door (Privacy Option) Den Bedroom Over-sized Hot Water Heater in Hall Closet, Replaced in 2017 Tiling on the Walls of the Washer / Dryer Closet Stainless Steel Mesh Washer connections In the Wall Deep Spare Pantry, Electrical Outlet Under the Pantry Tiled Bar Counter vertical wall TWO added electrical outlets (one on each side of Kitchen Bar, Added Tiled Shelf under bar Modified Kitchen Drawers to be on Rails and Pull Fully Out, Over-sized Florescent Lighting under Kitchen Cabinet Fully Beige (Neutral) Tile Backsplash in Kitchen, Additional Commercial Water Spigot at Sink Water Spigot and Stainless-Steel water line to Refrigerator area FILTERED Water Filter System in Cabinet under Sink Cabinets modified professionally to Accommodate Full Size Microwave over Stove Three Can Lights over Bar area on Dimmer for additional lighting options Extensive (all but four bulbs) use of LED light bulbs in fixtures Draperies with liners that on Ocean Front PULL to the Left Wood Boxed Valance in Both Bedroom/LR to hide rods and secure to wood vs concrete Wall Unit that is off the floor and adds floor space for luggage All Speaker Wires in Wall Unit hidden and run inside the Walls Flat Screen TV in Living Room mounted on Wall Pella Bi fold Door separating Foyer and LR for MB Privacy Extensive use of Dimmers for Just the Right Lighting Hall/Bar Lights/Bedroom Foyer Carpeted Balcony Motion Sensitive lighting in MB Bath Custom Mirror Door Locked for Unique Functional Owners Closet with Electrical Outlet inside Flat Screen Smart TV in Master Bedroom Chest of Drawers with TV on secured to wall for safety Lighted MB Fan with wiring run thru conduit versus ON ceiling Wire Mounting MB Mirrored sliding Closet Doors (note closet has Bamboo Floor) Speakers in Wall that connect to LR Stereo (A/B Speaker Controls on Stereo Unit) Make Up Mirror on Wall in MB bath TOTO High Quality Toilets in Both Baths Custom Jetted Whirlpool Tubs with Price Fister Ceramic Faucet Set Hardwood (Oak) Wainscot in Bathrooms and Tub Area HVAC on Golden Sands Maintenance Agreement (transfers to new owner thru year end)
Location
State MD
County Worcester
Area Direct Oceanfront (80)
Zoning R-3
Rooms
Main Level Bedrooms 2
Interior
Interior Features Breakfast Area, Built-Ins, Ceiling Fan(s), Chair Railings, Combination Kitchen/Living, Family Room Off Kitchen, Floor Plan - Open, Kitchen - Eat-In, Primary Bedroom - Ocean Front, Pantry, Window Treatments, Wood Floors, Other
Hot Water Electric
Heating Forced Air
Cooling Central A/C
Flooring Ceramic Tile, Other
Equipment Built-In Microwave, Dishwasher, Disposal, Oven/Range - Electric, Refrigerator, Stove, Washer/Dryer Stacked, Water Heater
Furnishings Yes
Fireplace N
Window Features Double Pane,Energy Efficient,Insulated
Appliance Built-In Microwave, Dishwasher, Disposal, Oven/Range - Electric, Refrigerator, Stove, Washer/Dryer Stacked, Water Heater
Heat Source None
Exterior
Exterior Feature Balcony
Parking On Site 1
Utilities Available Cable TV, Electric Available, Phone Available, Water Available
Amenities Available Bar/Lounge, Beach, Billiard Room, Cable, Common Grounds, Convenience Store, Dining Rooms, Elevator, Exercise Room, Extra Storage, Fitness Center, Game Room, Gift Shop, Hot tub, Meeting Room, Party Room, Pool - Indoor, Pool - Outdoor, Sauna, Security, Spa, Swimming Pool, Tennis Courts, Volleyball Courts, Other
Water Access N
Roof Type Built-Up
Accessibility Elevator
Porch Balcony
Garage N
Building
Story 3+
Unit Features Hi-Rise 9+ Floors
Foundation Block, Concrete Perimeter
Sewer Public Sewer
Water Public
Architectural Style Contemporary
Level or Stories 3+
Additional Building Above Grade, Below Grade
New Construction N
Schools
Elementary Schools Ocean City
Middle Schools Stephen Decatur
High Schools Stephen Decatur
School District Worcester County Public Schools
Others
HOA Fee Include Cable TV,Ext Bldg Maint,Health Club,High Speed Internet,Insurance,Lawn Care Front,Lawn Care Rear,Lawn Care Side,Lawn Maintenance,Management,Pool(s),Recreation Facility,Sauna,Trash,Other
Senior Community No
Tax ID 10-125839
Ownership Condominium
Acceptable Financing Conventional, Cash
Listing Terms Conventional, Cash
Financing Conventional,Cash
Special Listing Condition Standard
Read Less Info
Want to know what your home might be worth? Contact us for a FREE valuation!

Our team is ready to help you sell your home for the highest possible price ASAP

Bought with Sharon Y Daugherty • Keller Williams Realty of Delmarva-OC
"My job is to find and attract mastery-based agents to the office, protect the culture, and make sure everyone is happy! "

