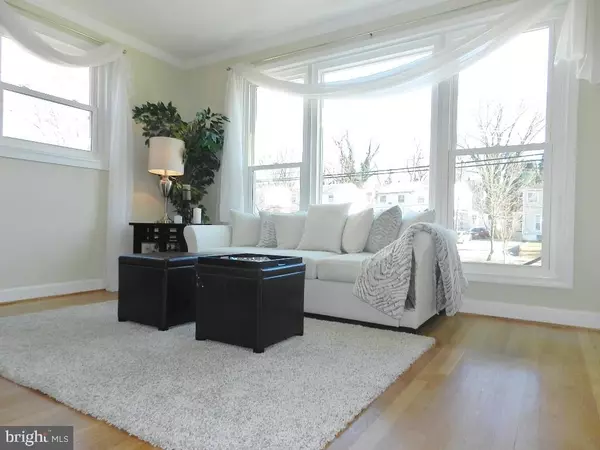$328,000
$330,000
0.6%For more information regarding the value of a property, please contact us for a free consultation.
3 Beds
3 Baths
1,483 SqFt
SOLD DATE : 04/08/2019
Key Details
Sold Price $328,000
Property Type Single Family Home
Sub Type Twin/Semi-Detached
Listing Status Sold
Purchase Type For Sale
Square Footage 1,483 sqft
Price per Sqft $221
Subdivision Connecticut Avenue Estates
MLS Listing ID MDMC559544
Sold Date 04/08/19
Style Colonial
Bedrooms 3
Full Baths 2
Half Baths 1
HOA Y/N N
Abv Grd Liv Area 1,008
Originating Board BRIGHT
Year Built 1955
Annual Tax Amount $2,842
Tax Year 2019
Lot Size 4,983 Sqft
Acres 0.11
Property Description
MULTIPLE OFFERS. NO MORE SHOWINGS. Best of Silver Spring! This End Unit Duplex boasts 3 large bedrooms, 2.5 designer baths, gourmet eat in kitchen with granite, stainless, and natural stone, spacious open main level, large master, hardwoods and solid surface flooring throughout, finished walk out basement with recreation room, large closet, full bath, and laundry, beautiful tile and stone, slate patio, fully fenced rear yard and more! Versatile basement could be used as a separate living space with closet, full bath and exterior exit! Over sized shed/workshop with electric! Drive way parking for 2 cars! Minutes to shopping, dining, schools, playground, Metro, Conn Ave/V Mill/Georgia Ave/495/ ICC and more. Great location, great value!
Location
State MD
County Montgomery
Zoning R40
Rooms
Other Rooms Living Room, Dining Room, Bedroom 2, Bedroom 3, Kitchen, Family Room, Bedroom 1, Laundry, Bathroom 1, Bathroom 2, Bathroom 3, Attic
Basement Connecting Stairway, Full, Fully Finished, Interior Access, Outside Entrance, Rear Entrance, Sump Pump, Water Proofing System
Interior
Interior Features Attic, Breakfast Area, Combination Dining/Living, Crown Moldings, Dining Area, Floor Plan - Open, Kitchen - Eat-In, Kitchen - Galley, Kitchen - Gourmet, Wood Floors
Hot Water Natural Gas
Heating Forced Air
Cooling Central A/C
Flooring Hardwood, Ceramic Tile
Equipment Built-In Microwave, Dishwasher, Disposal, Dryer - Electric, Dryer - Front Loading, Energy Efficient Appliances, ENERGY STAR Refrigerator, ENERGY STAR Dishwasher, Exhaust Fan, Icemaker, Oven/Range - Gas, Refrigerator, Stainless Steel Appliances, Washer, Water Heater
Fireplace N
Window Features Double Pane,Energy Efficient,ENERGY STAR Qualified,Insulated,Low-E,Screens
Appliance Built-In Microwave, Dishwasher, Disposal, Dryer - Electric, Dryer - Front Loading, Energy Efficient Appliances, ENERGY STAR Refrigerator, ENERGY STAR Dishwasher, Exhaust Fan, Icemaker, Oven/Range - Gas, Refrigerator, Stainless Steel Appliances, Washer, Water Heater
Heat Source Natural Gas
Laundry Basement
Exterior
Exterior Feature Patio(s)
Garage Spaces 2.0
Fence Rear, Fully
Utilities Available Cable TV Available, Fiber Optics Available, Phone Available, Phone Connected, Cable TV
Water Access N
Roof Type Asphalt
Accessibility None
Porch Patio(s)
Total Parking Spaces 2
Garage N
Building
Lot Description Landscaping, Level
Story 3+
Sewer Public Sewer
Water Public
Architectural Style Colonial
Level or Stories 3+
Additional Building Above Grade, Below Grade
Structure Type Dry Wall,High
New Construction N
Schools
School District Montgomery County Public Schools
Others
Senior Community No
Tax ID 161301226893
Ownership Fee Simple
SqFt Source Assessor
Security Features Carbon Monoxide Detector(s),Smoke Detector
Acceptable Financing Bank Portfolio, Cash, Conventional, FHA, VA
Horse Property N
Listing Terms Bank Portfolio, Cash, Conventional, FHA, VA
Financing Bank Portfolio,Cash,Conventional,FHA,VA
Special Listing Condition Standard
Read Less Info
Want to know what your home might be worth? Contact us for a FREE valuation!

Our team is ready to help you sell your home for the highest possible price ASAP

Bought with Sheena Saydam • Keller Williams Capital Properties
"My job is to find and attract mastery-based agents to the office, protect the culture, and make sure everyone is happy! "






