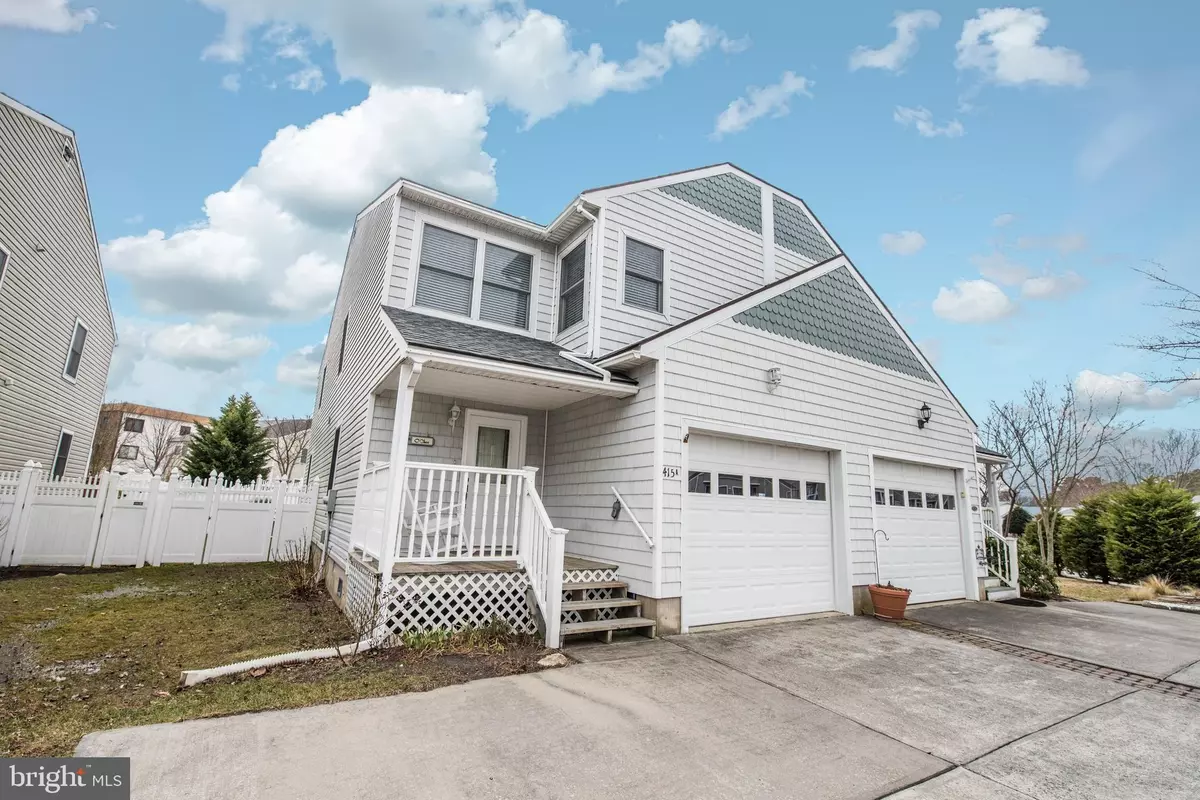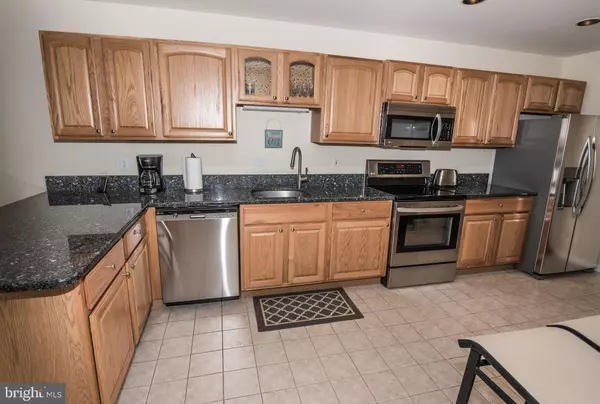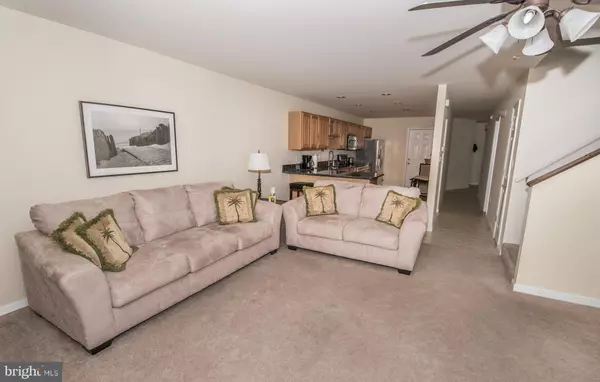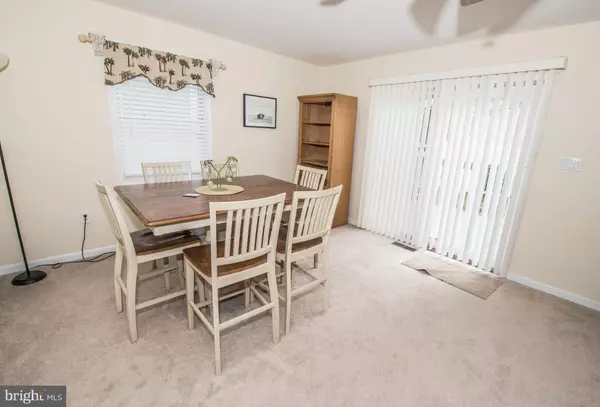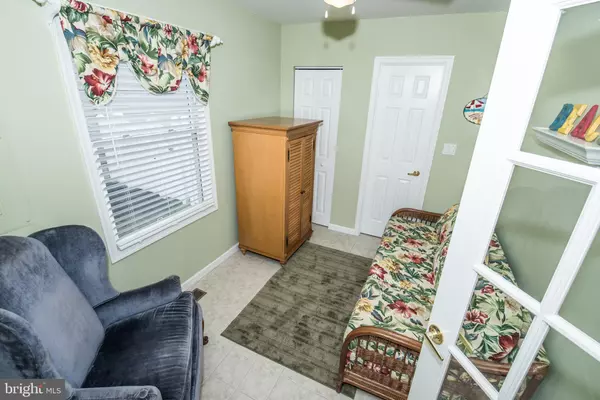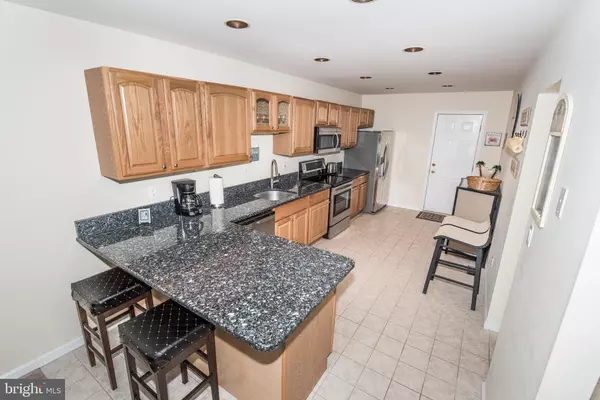$320,000
$329,900
3.0%For more information regarding the value of a property, please contact us for a free consultation.
4 Beds
3 Baths
2,199 SqFt
SOLD DATE : 04/10/2019
Key Details
Sold Price $320,000
Property Type Townhouse
Sub Type End of Row/Townhouse
Listing Status Sold
Purchase Type For Sale
Square Footage 2,199 sqft
Price per Sqft $145
Subdivision None Available
MLS Listing ID MDWO103752
Sold Date 04/10/19
Style Coastal,Contemporary
Bedrooms 4
Full Baths 3
HOA Y/N N
Abv Grd Liv Area 2,199
Originating Board BRIGHT
Year Built 2004
Annual Tax Amount $3,874
Tax Year 2019
Lot Size 3,458 Sqft
Acres 0.08
Property Description
Coastal contemporary Furnished 4 bedroom 3 full bath home nestled off of 146th Street Bay side only steps to restaurants, movie theatres and beaches of Ocean City, MD. Home Boasts New Roof in 2019, remodeled kitchen in 2015 with granite counter tops, stainless Steel Appliances upgraded cabinetry of which will delight the chef in the family. New Heating and Air system installed 2013! Open floor plan with Dining room and living room off kitchen is perfect for entertaining family & friends ! Enjoy your privacy on your spacious outdoor deck with a 6 Foot White Vinyl Fence! Home is complete with beautiful oversized e bedrooms and baths including a first floor bedroom and full bath full floored attic and huge walk in closets plus separate laundry room. A concrete driveway plus 1.5 car garage will accommodate all your guests and beach toys. You will appreciate the attention to detail with every upgrade and enhancement made to this home. So call for your private showing and enjoy the beach lifestyle you deserve..
Location
State MD
County Worcester
Area Bayside Interior (83)
Zoning RESIDENTIAL
Rooms
Other Rooms Dining Room, Kitchen, Den, Great Room
Main Level Bedrooms 1
Interior
Interior Features Ceiling Fan(s), Carpet, Combination Dining/Living, Entry Level Bedroom, Floor Plan - Open, Kitchen - Eat-In, Kitchen - Island, Primary Bath(s), Upgraded Countertops, Walk-in Closet(s), Window Treatments
Heating Heat Pump(s)
Cooling Heat Pump(s)
Flooring Ceramic Tile, Carpet, Hardwood
Equipment Built-In Microwave, Dishwasher, Disposal, Dryer, Microwave, Oven - Self Cleaning, Oven/Range - Electric, Refrigerator, Stainless Steel Appliances, Stove, Washer, Water Heater
Furnishings Yes
Fireplace N
Window Features Insulated
Appliance Built-In Microwave, Dishwasher, Disposal, Dryer, Microwave, Oven - Self Cleaning, Oven/Range - Electric, Refrigerator, Stainless Steel Appliances, Stove, Washer, Water Heater
Heat Source Electric
Laundry Main Floor
Exterior
Exterior Feature Porch(es), Deck(s)
Parking Features Garage Door Opener, Garage - Front Entry
Garage Spaces 1.0
Fence Privacy, Vinyl
Water Access N
View Garden/Lawn, Courtyard
Roof Type Architectural Shingle
Accessibility 32\"+ wide Doors, >84\" Garage Door
Porch Porch(es), Deck(s)
Attached Garage 1
Total Parking Spaces 1
Garage Y
Building
Story 2
Foundation Crawl Space
Sewer Public Sewer
Water Public
Architectural Style Coastal, Contemporary
Level or Stories 2
Additional Building Above Grade, Below Grade
New Construction N
Schools
Elementary Schools Ocean City
Middle Schools Stephen Decatur
High Schools Stephen Decatur
School District Worcester County Public Schools
Others
Senior Community No
Tax ID 10-423368
Ownership Fee Simple
SqFt Source Assessor
Acceptable Financing Cash, Conventional, FHA, VA
Listing Terms Cash, Conventional, FHA, VA
Financing Cash,Conventional,FHA,VA
Special Listing Condition Standard
Read Less Info
Want to know what your home might be worth? Contact us for a FREE valuation!

Our team is ready to help you sell your home for the highest possible price ASAP

Bought with Nanette F Pavier • Holiday Real Estate
"My job is to find and attract mastery-based agents to the office, protect the culture, and make sure everyone is happy! "

