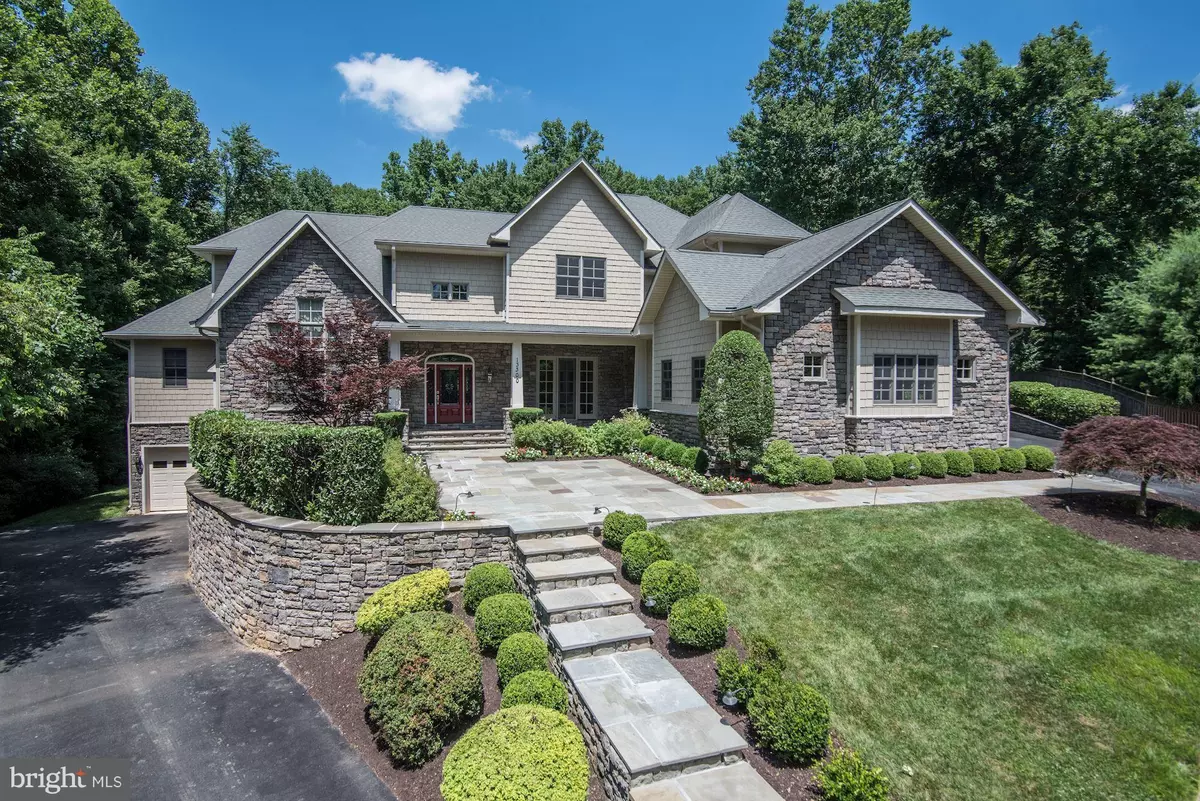$1,455,000
$1,599,999
9.1%For more information regarding the value of a property, please contact us for a free consultation.
5 Beds
8 Baths
10,223 SqFt
SOLD DATE : 04/10/2019
Key Details
Sold Price $1,455,000
Property Type Single Family Home
Sub Type Detached
Listing Status Sold
Purchase Type For Sale
Square Footage 10,223 sqft
Price per Sqft $142
Subdivision Farmlands
MLS Listing ID 1001994204
Sold Date 04/10/19
Style Craftsman
Bedrooms 5
Full Baths 5
Half Baths 3
HOA Y/N N
Abv Grd Liv Area 7,007
Originating Board MRIS
Year Built 2005
Annual Tax Amount $20,737
Tax Year 2017
Lot Size 2.670 Acres
Acres 2.67
Property Description
ALSO FOR RENT MC10343838 OVER 10,000 FIN SQ FEET! LUXURY, CUSTOM BUILT-A-TURN KEY HOME! Designed to create a park-like setting w\a trendy mix of contemp & traditional. An abundance of natural light, splashes of stone accents, hardwd flrs, high ceilngs & several inside & outside liv spaces designed for quaint to large entertaining, Each BEDROOM has a FULL BATH! *SEE Virtual Tour for additional PICS
Location
State MD
County Montgomery
Zoning RE2
Rooms
Other Rooms Living Room, Dining Room, Primary Bedroom, Bedroom 2, Bedroom 3, Bedroom 4, Kitchen, Game Room, Family Room, Foyer, Breakfast Room, Study, Exercise Room, In-Law/auPair/Suite, Laundry, Loft, Mud Room, Solarium, Storage Room, Utility Room
Basement Rear Entrance, Side Entrance, Connecting Stairway, Outside Entrance, Sump Pump, Fully Finished, Heated, Walkout Level, Windows, Improved, Space For Rooms
Main Level Bedrooms 1
Interior
Interior Features Attic, Breakfast Area, Butlers Pantry, Family Room Off Kitchen, Kitchen - Gourmet, Dining Area, Kitchen - Island, Primary Bath(s), Crown Moldings, Curved Staircase, Double/Dual Staircase, Window Treatments, Entry Level Bedroom, Upgraded Countertops, Wood Floors, Chair Railings, WhirlPool/HotTub, Wet/Dry Bar, Floor Plan - Open, Floor Plan - Traditional
Hot Water Tankless
Heating Forced Air, Zoned
Cooling Central A/C, Dehumidifier, Zoned, Ceiling Fan(s)
Fireplaces Number 3
Fireplaces Type Gas/Propane, Mantel(s)
Equipment Cooktop, Dishwasher, Disposal, Dryer, Dryer - Front Loading, Exhaust Fan, Humidifier, Microwave, Oven - Double, Refrigerator, Washer - Front Loading, Water Conditioner - Owned
Fireplace Y
Appliance Cooktop, Dishwasher, Disposal, Dryer, Dryer - Front Loading, Exhaust Fan, Humidifier, Microwave, Oven - Double, Refrigerator, Washer - Front Loading, Water Conditioner - Owned
Heat Source Propane - Leased, Central
Exterior
Exterior Feature Porch(es), Screened, Patio(s)
Parking Features Garage Door Opener, Garage - Side Entry, Garage - Front Entry
Garage Spaces 4.0
Utilities Available Under Ground, Cable TV Available
Water Access N
View Garden/Lawn, Scenic Vista
Roof Type Asphalt
Accessibility None
Porch Porch(es), Screened, Patio(s)
Attached Garage 4
Total Parking Spaces 4
Garage Y
Building
Lot Description Backs to Trees, Cul-de-sac, Landscaping, No Thru Street, Private
Story 3+
Sewer Public Sewer
Water Conditioner, Holding Tank, Well, Filter
Architectural Style Craftsman
Level or Stories 3+
Additional Building Above Grade, Below Grade
Structure Type 9'+ Ceilings,Cathedral Ceilings,Vaulted Ceilings,Masonry,2 Story Ceilings
New Construction N
Schools
Elementary Schools Travilah
Middle Schools Robert Frost
High Schools Thomas S. Wootton
School District Montgomery County Public Schools
Others
Senior Community No
Tax ID 160603402473
Ownership Fee Simple
SqFt Source Assessor
Security Features Sprinkler System - Indoor,Smoke Detector,Security System
Special Listing Condition Standard
Read Less Info
Want to know what your home might be worth? Contact us for a FREE valuation!

Our team is ready to help you sell your home for the highest possible price ASAP

Bought with Alejandro Luis A Martinez • The Agency DC
"My job is to find and attract mastery-based agents to the office, protect the culture, and make sure everyone is happy! "






