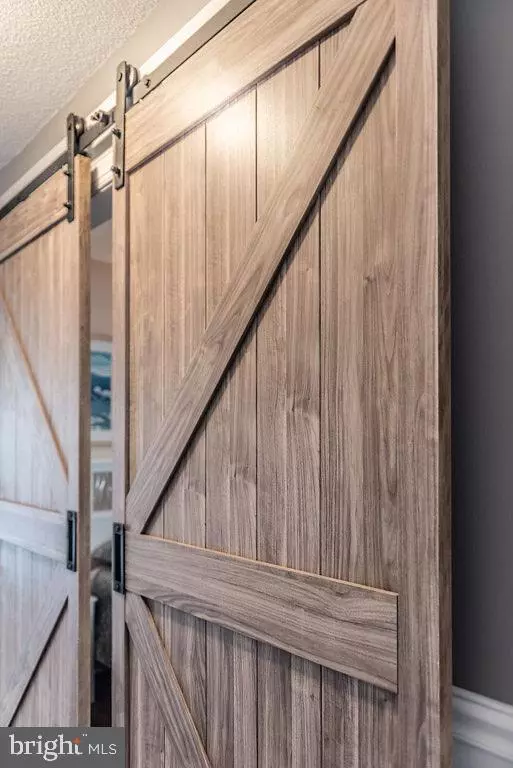$365,000
$379,900
3.9%For more information regarding the value of a property, please contact us for a free consultation.
3 Beds
2 Baths
888 SqFt
SOLD DATE : 04/11/2019
Key Details
Sold Price $365,000
Property Type Condo
Sub Type Condo/Co-op
Listing Status Sold
Purchase Type For Sale
Square Footage 888 sqft
Price per Sqft $411
Subdivision None Available
MLS Listing ID MDWO103828
Sold Date 04/11/19
Style Unit/Flat
Bedrooms 3
Full Baths 2
Condo Fees $275/mo
HOA Y/N N
Abv Grd Liv Area 888
Originating Board BRIGHT
Year Built 1975
Annual Tax Amount $3,261
Tax Year 2018
Property Description
Completely renovated unit with designer flair, located in a much sought after and very well managed ocean front building with affordable condo fees and plenty of amenities. Enjoy the ocean and bay views from this south facing luxurious condo. This unit has it all; lovely wainscoting throughout the living area and entryway, barn doors leading to bedroom 3, brand new and expanded gourmet kitchen with solid surface counter tops, beautiful back splash, multi color remote controlled under cabinet lighting, brand new stainless steel appliances, breakfast bar that seats 4 comfortably. Custom designed luxurious master bath with tile shower and walls, beautiful brand new bathroom vanities with solid surface counter top. Master bedroom and living area lead to large balcony with ocean an bay views, all brand new flooring though out; planked laminate flooring in living area, entry, and kitchen; carpet in bedrooms, tile in both bathrooms. Stackable washer and dryer, owner storage area. Better than new construction!!! Condo fees are $275 per month and include Direct TV. Building Amentities include: Under cover parking garage, indoor and out door pool with kiddie pool, movie cinema, convenience store, fitness center, sauna area, billiard room, game room, tennis courts, volley ball and basket ball courts, play ground, owners lounge area, security, ice cream and sandwich shop. Book your showing today.
Location
State MD
County Worcester
Area Oceanfront Indirect View (81)
Zoning RESIDENTIAL
Direction South
Rooms
Main Level Bedrooms 3
Interior
Interior Features Carpet, Ceiling Fan(s), Combination Kitchen/Living, Entry Level Bedroom, Flat, Floor Plan - Open, Kitchen - Gourmet, Primary Bath(s), Sprinkler System, Wainscotting, Window Treatments
Hot Water Electric
Heating Forced Air, Heat Pump(s)
Cooling Central A/C
Equipment Built-In Microwave, Dishwasher, Disposal, Oven/Range - Electric, Refrigerator, Stainless Steel Appliances, Stove, Water Heater, Washer/Dryer Stacked
Furnishings Yes
Fireplace N
Appliance Built-In Microwave, Dishwasher, Disposal, Oven/Range - Electric, Refrigerator, Stainless Steel Appliances, Stove, Water Heater, Washer/Dryer Stacked
Heat Source Electric
Laundry Has Laundry
Exterior
Amenities Available None
Water Access Y
Accessibility None
Garage N
Building
Story 1
Unit Features Mid-Rise 5 - 8 Floors
Sewer Public Sewer
Water Public
Architectural Style Unit/Flat
Level or Stories 1
Additional Building Above Grade
Structure Type Dry Wall
New Construction N
Schools
Elementary Schools Ocean City
Middle Schools Stephen Decatur
High Schools Stephen Decatur
School District Worcester County Public Schools
Others
HOA Fee Include None
Senior Community No
Tax ID 10-138787
Ownership Condominium
Security Features 24 hour security,Doorman,Smoke Detector,Sprinkler System - Indoor
Acceptable Financing Cash, Conventional
Horse Property N
Listing Terms Cash, Conventional
Financing Cash,Conventional
Special Listing Condition Standard
Read Less Info
Want to know what your home might be worth? Contact us for a FREE valuation!

Our team is ready to help you sell your home for the highest possible price ASAP

Bought with Celeste Dodson • Berkshire Hathaway HomeServices PenFed Realty-WOC
"My job is to find and attract mastery-based agents to the office, protect the culture, and make sure everyone is happy! "






