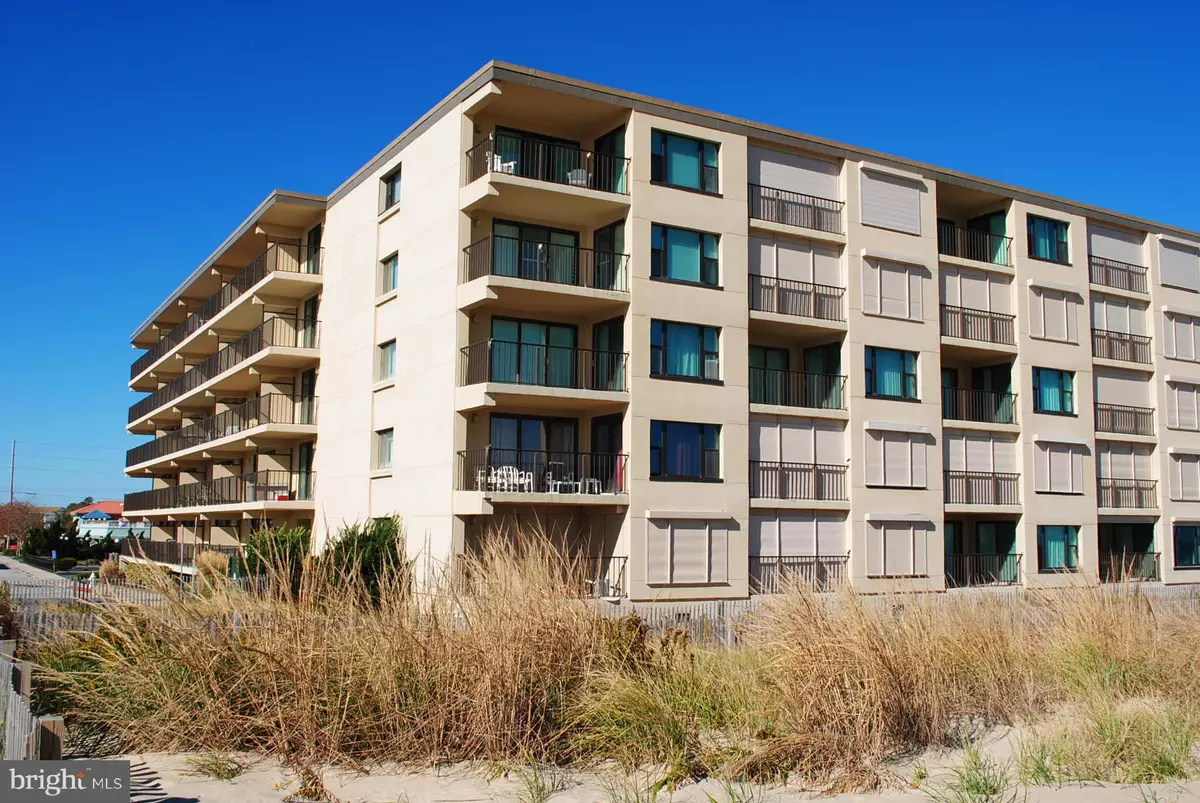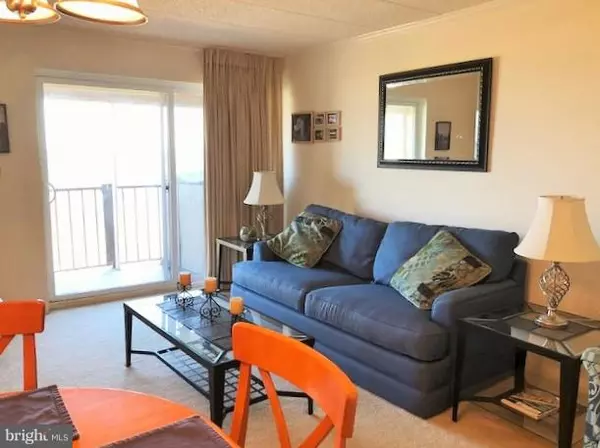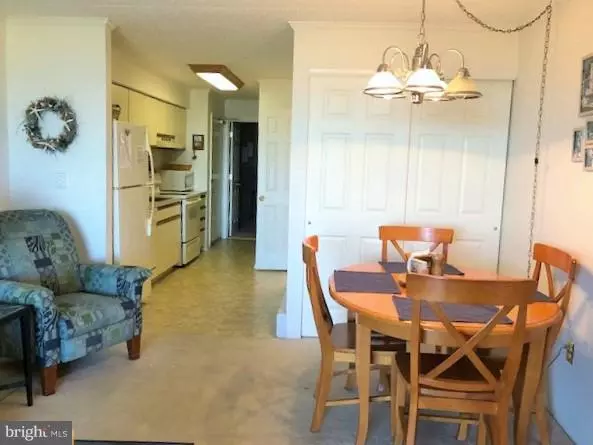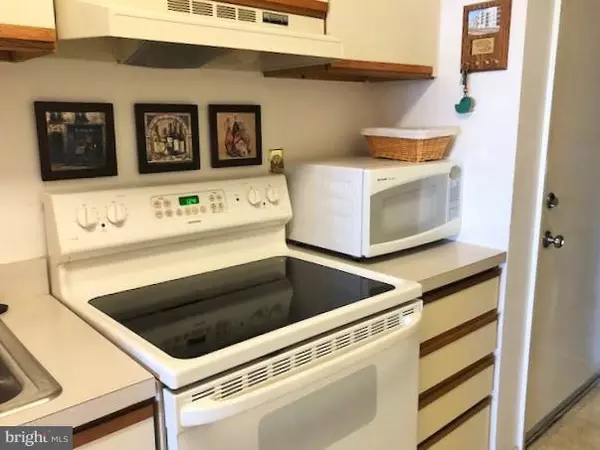$230,000
$245,000
6.1%For more information regarding the value of a property, please contact us for a free consultation.
1 Bed
2 Baths
662 SqFt
SOLD DATE : 04/11/2019
Key Details
Sold Price $230,000
Property Type Condo
Sub Type Condo/Co-op
Listing Status Sold
Purchase Type For Sale
Square Footage 662 sqft
Price per Sqft $347
Subdivision None Available
MLS Listing ID MDWO100140
Sold Date 04/11/19
Style Unit/Flat
Bedrooms 1
Full Baths 1
Half Baths 1
Condo Fees $2,296/ann
HOA Y/N N
Abv Grd Liv Area 662
Originating Board BRIGHT
Year Built 1983
Annual Tax Amount $3,323
Tax Year 2019
Property Description
Great views from this first floor unit in masonry building located in North Ocean City, MD near the Delaware line. Easy access from parking lot up ramp to walkway and into well maintained unit. Not a rental and it shows. Heavy duty drapes recently installed. Nice size balcony for relaxing and listening to the waves of the water brushing against the sandy beach. Or, take a walk with coffee in hand through the dune path and appreciate the beautiful morning sunrise. Just 100 one, two and three bedroom units in this building. Beautiful outdoor pool for refreshing swims after a hard day at the beach. One assigned parking space and plenty more available. Condominium fees are $2,296 per year. County, state and city taxes total $3,172 per year. Quarterly waste water bill is $106.95 totaling $427.80 yearly. Ocean Place is undergoing a $2.7 million renovation project over the next two years. The building will look new again! Owner assessment for this unit will be about $19,000, which will be paid by the seller. Don't miss this opportunity.
Location
State MD
County Worcester
Area Direct Oceanfront (80)
Zoning C-1
Direction West
Rooms
Other Rooms Living Room, Kitchen, Bedroom 1, Bathroom 1
Main Level Bedrooms 1
Interior
Interior Features Carpet, Combination Kitchen/Living, Entry Level Bedroom, Flat, Floor Plan - Open, Kitchen - Galley, Primary Bath(s), Window Treatments
Hot Water Electric
Heating Baseboard - Electric
Cooling Wall Unit
Flooring Carpet, Vinyl
Equipment Dishwasher, Disposal, Exhaust Fan, Icemaker, Microwave, Oven/Range - Electric, Refrigerator, Range Hood, Washer/Dryer Stacked
Furnishings Yes
Fireplace N
Window Features Screens,Insulated
Appliance Dishwasher, Disposal, Exhaust Fan, Icemaker, Microwave, Oven/Range - Electric, Refrigerator, Range Hood, Washer/Dryer Stacked
Heat Source Electric
Laundry Dryer In Unit, Washer In Unit
Exterior
Parking On Site 1
Utilities Available Cable TV Available
Amenities Available Beach, Pool - Outdoor
Water Access Y
Roof Type Built-Up
Accessibility None
Garage N
Building
Story 1
Unit Features Mid-Rise 5 - 8 Floors
Foundation Pilings
Sewer Public Sewer
Water Public
Architectural Style Unit/Flat
Level or Stories 1
Additional Building Above Grade
New Construction N
Schools
Elementary Schools Ocean City
Middle Schools Stephen Decatur
High Schools Stephen Decatur
School District Worcester County Public Schools
Others
HOA Fee Include Insurance,Lawn Maintenance,Pool(s)
Senior Community No
Tax ID 10-242770
Ownership Fee Simple
SqFt Source Estimated
Acceptable Financing Conventional, Cash
Horse Property N
Listing Terms Conventional, Cash
Financing Conventional,Cash
Special Listing Condition Standard
Read Less Info
Want to know what your home might be worth? Contact us for a FREE valuation!

Our team is ready to help you sell your home for the highest possible price ASAP

Bought with Therese Miller • Coldwell Banker Realty
"My job is to find and attract mastery-based agents to the office, protect the culture, and make sure everyone is happy! "






