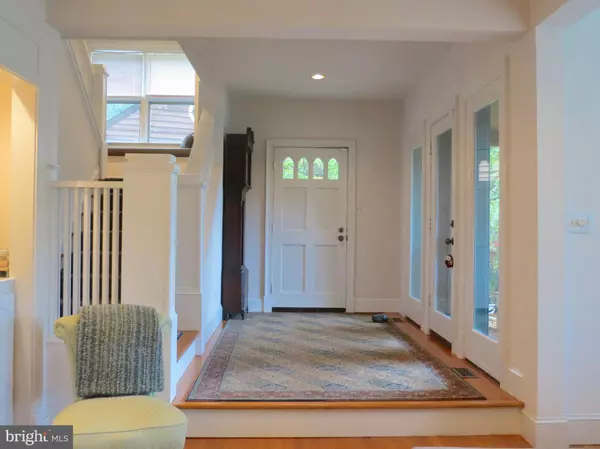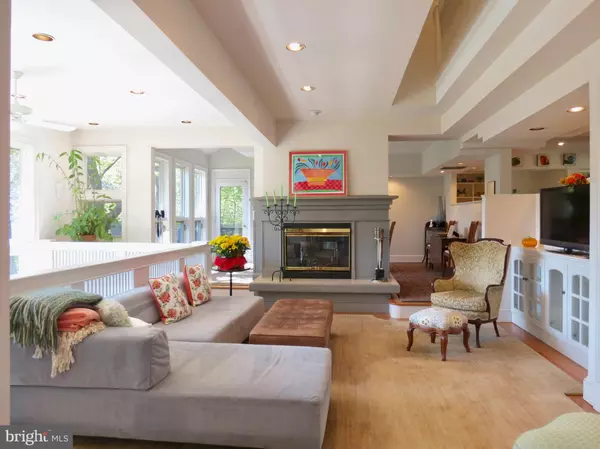$760,000
$779,000
2.4%For more information regarding the value of a property, please contact us for a free consultation.
4 Beds
5 Baths
4,653 SqFt
SOLD DATE : 04/12/2019
Key Details
Sold Price $760,000
Property Type Single Family Home
Sub Type Detached
Listing Status Sold
Purchase Type For Sale
Square Footage 4,653 sqft
Price per Sqft $163
Subdivision None Available
MLS Listing ID VARP106066
Sold Date 04/12/19
Style Contemporary
Bedrooms 4
Full Baths 4
Half Baths 1
HOA Y/N N
Abv Grd Liv Area 3,753
Originating Board BRIGHT
Year Built 1989
Annual Tax Amount $4,109
Tax Year 2019
Lot Size 25.095 Acres
Acres 25.1
Property Description
A fantastic home overlooking your private, deep water trout stocked lake with wildlife and birds galore.This amazing home incorporates passive solar and air flow designs for your comfort and energy efficiency. Every room, balcony or deck overlooks the lake. The granite kitchen is a chef's delight with island and multiple work spaces plus a relaxing seating area with banquet for a good book. Living, dining and family rooms offer large windows for landscape and starry night views. Four fireplaces add comfort and pleasure on chilly nights. A delightful home for entertaining on any scale, with overflow spaces for guests plus a guest house/studio across the viewing deck with bedroom and full bath . Privately situated. You won't be disappointed. Appointment only please.
Location
State VA
County Rappahannock
Zoning A
Direction East
Rooms
Other Rooms Living Room, Dining Room, Sitting Room, Bedroom 4, Kitchen, Family Room, Other, Office, Solarium, Utility Room, Hobby Room
Basement Daylight, Full
Interior
Interior Features Breakfast Area, Family Room Off Kitchen, Floor Plan - Open, Kitchen - Gourmet, Kitchen - Island, Recessed Lighting, Skylight(s), Studio, WhirlPool/HotTub, Wood Floors, Other
Heating Forced Air, Solar - Passive, Zoned
Cooling Central A/C
Flooring Hardwood, Carpet, Tile/Brick
Fireplaces Number 3
Fireplaces Type Mantel(s), Screen, Gas/Propane, Fireplace - Glass Doors, Marble
Fireplace Y
Heat Source Oil
Exterior
Exterior Feature Balconies- Multiple, Deck(s)
Parking Features Additional Storage Area, Garage Door Opener
Garage Spaces 2.0
Utilities Available Under Ground
Water Access Y
View Lake, Trees/Woods, Scenic Vista
Roof Type Architectural Shingle
Accessibility None
Porch Balconies- Multiple, Deck(s)
Total Parking Spaces 2
Garage Y
Building
Story 3+
Foundation Active Radon Mitigation, Slab
Sewer On Site Septic, Septic < # of BR
Water Well
Architectural Style Contemporary
Level or Stories 3+
Additional Building Above Grade, Below Grade
Structure Type 2 Story Ceilings,Dry Wall,9'+ Ceilings
New Construction N
Schools
School District Rappahannock County Public Schools
Others
Senior Community No
Tax ID 41- - - -25
Ownership Fee Simple
SqFt Source Estimated
Special Listing Condition Standard
Read Less Info
Want to know what your home might be worth? Contact us for a FREE valuation!

Our team is ready to help you sell your home for the highest possible price ASAP

Bought with Shelly K Gale • Century 21 Redwood Realty
"My job is to find and attract mastery-based agents to the office, protect the culture, and make sure everyone is happy! "






