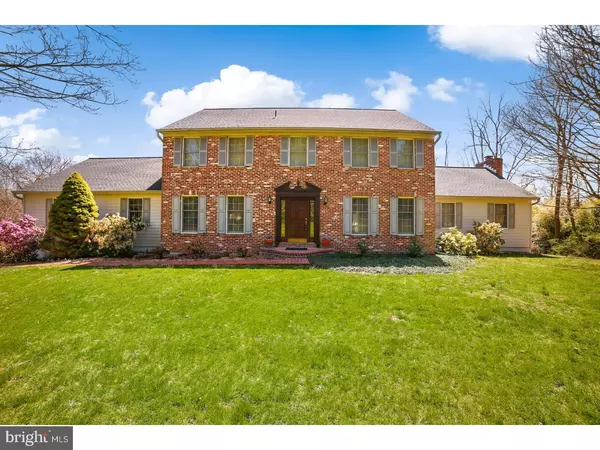$550,000
$514,900
6.8%For more information regarding the value of a property, please contact us for a free consultation.
4 Beds
3 Baths
3,110 SqFt
SOLD DATE : 04/17/2019
Key Details
Sold Price $550,000
Property Type Single Family Home
Sub Type Detached
Listing Status Sold
Purchase Type For Sale
Square Footage 3,110 sqft
Price per Sqft $176
Subdivision Pebble Hill
MLS Listing ID PABU444018
Sold Date 04/17/19
Style Colonial
Bedrooms 4
Full Baths 2
Half Baths 1
HOA Y/N N
Abv Grd Liv Area 3,110
Originating Board BRIGHT
Year Built 1987
Annual Tax Amount $8,925
Tax Year 2019
Lot Size 3.090 Acres
Acres 3.09
Lot Dimensions 0.00 x 0.00
Property Description
***We have received Multiple Offers. All offers will be presented on Sunday, March 10, 2019*** Stunning Custom-Built Home located in a quiet, natural 3-acre setting minutes from downtown Doylestown and train station. ***Property taxes were recently appealed and lowered dramatically -- beginning 2019, the Tax Bill is 29% Lower!*** A gorgeous brick exterior and walkway lead to a welcoming entrance. On the main level, you ll find a library/living room and a formal dining room, both with crown molding and chair rails. The dining room opens to an eat-in kitchen, featuring exposed beams and a center island with a slide-in range. There s a 27-cubic-foot French-door refrigerator, plenty of cabinet space, and a large pantry. A window over a double sink and an Andersen sliding glass door open to a low-maintenance 60-foot deck, overlooking flowering trees and a pond. Also on this level, you ll see a powder room, a laundry room; an office; and a cozy, lodge-style great room, which includes rustic beams; brick fireplace; and sliding glass door leading to the deck. The hardwood floors throughout the downstairs and on the stairs to the second level are beautiful natural oak. The upstairs includes four bedrooms each with a new ceiling fan. The master suite has a walk-in closet and a newly remodeled bath with a tiled and glass-walled shower which has a natural stone seat and shelves. Two six-drawer vanities with cultured marble tops and individual mirrored medicine cabinets complete the amenities. A second bath features extensive tile with a double sink and tub. There s new carpet throughout this level. An over-sized, two car garage has 8-foot doors with new automatic openers. An expansive driveway parking area comfortably accommodates additional vehicles. A walkout basement has 9-foot ceilings, a double window, and can be easily finished to your specifications. This well-maintained home has a recently updated HVAC and roof (30-year warranty). Ready for move-in! Central Bucks Schools and walk to bike-hike trails and Central Park.
Location
State PA
County Bucks
Area Doylestown Twp (10109)
Zoning R1
Rooms
Other Rooms Living Room, Dining Room, Primary Bedroom, Bedroom 2, Bedroom 3, Kitchen, Family Room, Bedroom 1, Laundry, Attic, Bonus Room
Basement Full
Interior
Interior Features Primary Bath(s), Kitchen - Island, Butlers Pantry, Ceiling Fan(s), Exposed Beams, Wet/Dry Bar, Kitchen - Eat-In
Hot Water Electric
Heating Heat Pump - Electric BackUp, Forced Air, Zoned
Cooling Central A/C
Flooring Wood, Fully Carpeted, Tile/Brick
Fireplaces Number 1
Fireplaces Type Brick
Equipment Built-In Range, Oven - Self Cleaning, Dishwasher, Refrigerator, Energy Efficient Appliances
Fireplace Y
Window Features Energy Efficient
Appliance Built-In Range, Oven - Self Cleaning, Dishwasher, Refrigerator, Energy Efficient Appliances
Heat Source Electric
Laundry Main Floor
Exterior
Exterior Feature Deck(s)
Parking Features Inside Access, Garage Door Opener, Oversized
Garage Spaces 5.0
Utilities Available Cable TV
Water Access N
View Creek/Stream, Pond, Trees/Woods
Roof Type Pitched,Shingle
Accessibility None
Porch Deck(s)
Attached Garage 2
Total Parking Spaces 5
Garage Y
Building
Lot Description Flag, Open, Trees/Wooded, Front Yard, Rear Yard, SideYard(s)
Story 2
Sewer On Site Septic
Water Well
Architectural Style Colonial
Level or Stories 2
Additional Building Above Grade, Below Grade
Structure Type Cathedral Ceilings,9'+ Ceilings
New Construction N
Schools
Elementary Schools Kutz
Middle Schools Lenape
High Schools Central Bucks High School West
School District Central Bucks
Others
Senior Community No
Tax ID NO TAX RECORD
Ownership Fee Simple
SqFt Source Assessor
Special Listing Condition Standard
Read Less Info
Want to know what your home might be worth? Contact us for a FREE valuation!

Our team is ready to help you sell your home for the highest possible price ASAP

Bought with Victoria A Sweitzer • RE/MAX Centre Realtors
"My job is to find and attract mastery-based agents to the office, protect the culture, and make sure everyone is happy! "






