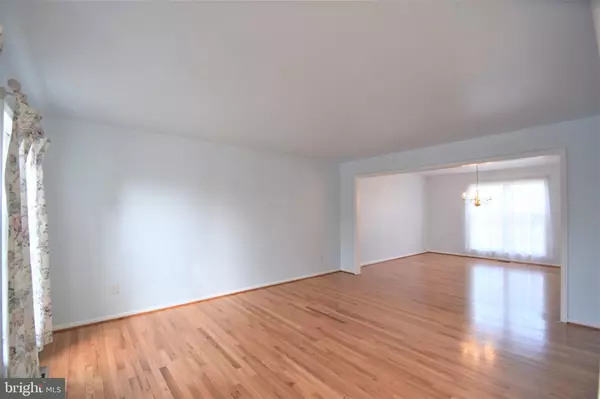$415,000
$419,900
1.2%For more information regarding the value of a property, please contact us for a free consultation.
4 Beds
3 Baths
3,010 SqFt
SOLD DATE : 04/30/2019
Key Details
Sold Price $415,000
Property Type Single Family Home
Sub Type Detached
Listing Status Sold
Purchase Type For Sale
Square Footage 3,010 sqft
Price per Sqft $137
Subdivision Nonantum Mills
MLS Listing ID DENC418444
Sold Date 04/30/19
Style Colonial
Bedrooms 4
Full Baths 2
Half Baths 1
HOA Fees $3/ann
HOA Y/N Y
Abv Grd Liv Area 2,625
Originating Board BRIGHT
Year Built 1997
Annual Tax Amount $4,018
Tax Year 2018
Lot Size 0.340 Acres
Acres 0.34
Lot Dimensions 136.00 x 130.70
Property Description
Rarely available! Welcome to 196 Harriet Ct, in the community of Nonantum Mills. This meticulously maintained home is centrally located just minutes to the University of Delaware, Newark Charter, downtown Newark and parks. The interior presents a two-story foyer entrance with gleaming newly refinished hardwood floors that flow throughout the living and dining room areas. The remodeled eat-in kitchen features stainless steel appliance, white cabinetry, and wood flooring. The open floor plan is great for entertaining in the spacious and open family room with fireplace and vaulted ceilings. Glass doors lead to the rear deck with level backyard. Four spacious bedrooms on the 2nd level feature plenty of closet space and master suite complete with garden tub, stand up shower, and walk in closet. There is no lack of space, the basement is finished with large storage area and plenty of natural light. Additional features include new HVAC system, stainless steel appliances, kitchen flooring, fresh paint, and refinished hardwood flooring. Surrounding outdoor activities include 3 parks within walking distance, the Newark Train station, shopping and restaurants in downtown Newark.
Location
State DE
County New Castle
Area Newark/Glasgow (30905)
Zoning NC10
Direction North
Rooms
Other Rooms Living Room, Dining Room, Primary Bedroom, Bedroom 2, Bedroom 3, Bedroom 4, Kitchen, Family Room, Breakfast Room, Study, Great Room, Laundry
Basement Full, Heated, Partially Finished
Main Level Bedrooms 4
Interior
Hot Water Natural Gas
Heating Central, Forced Air
Cooling Central A/C
Flooring Hardwood, Carpet
Fireplaces Number 1
Fireplaces Type Gas/Propane
Equipment Built-In Microwave, Built-In Range, Dishwasher, Disposal, Dryer, Washer, Stove, Stainless Steel Appliances, Water Heater, Refrigerator
Fireplace Y
Appliance Built-In Microwave, Built-In Range, Dishwasher, Disposal, Dryer, Washer, Stove, Stainless Steel Appliances, Water Heater, Refrigerator
Heat Source Natural Gas
Laundry Main Floor
Exterior
Garage Spaces 5.0
Water Access N
Roof Type Asphalt,Shingle
Accessibility None
Total Parking Spaces 5
Garage N
Building
Story 2
Sewer Public Sewer
Water Public
Architectural Style Colonial
Level or Stories 2
Additional Building Above Grade, Below Grade
New Construction N
Schools
School District Christina
Others
Senior Community No
Tax ID 08-053.30-204
Ownership Fee Simple
SqFt Source Assessor
Security Features Non-Monitored,Security System
Acceptable Financing Cash, Conventional, FHA, VA
Listing Terms Cash, Conventional, FHA, VA
Financing Cash,Conventional,FHA,VA
Special Listing Condition Standard
Read Less Info
Want to know what your home might be worth? Contact us for a FREE valuation!

Our team is ready to help you sell your home for the highest possible price ASAP

Bought with Joann M Baldridge • Long & Foster Real Estate, Inc.
"My job is to find and attract mastery-based agents to the office, protect the culture, and make sure everyone is happy! "






