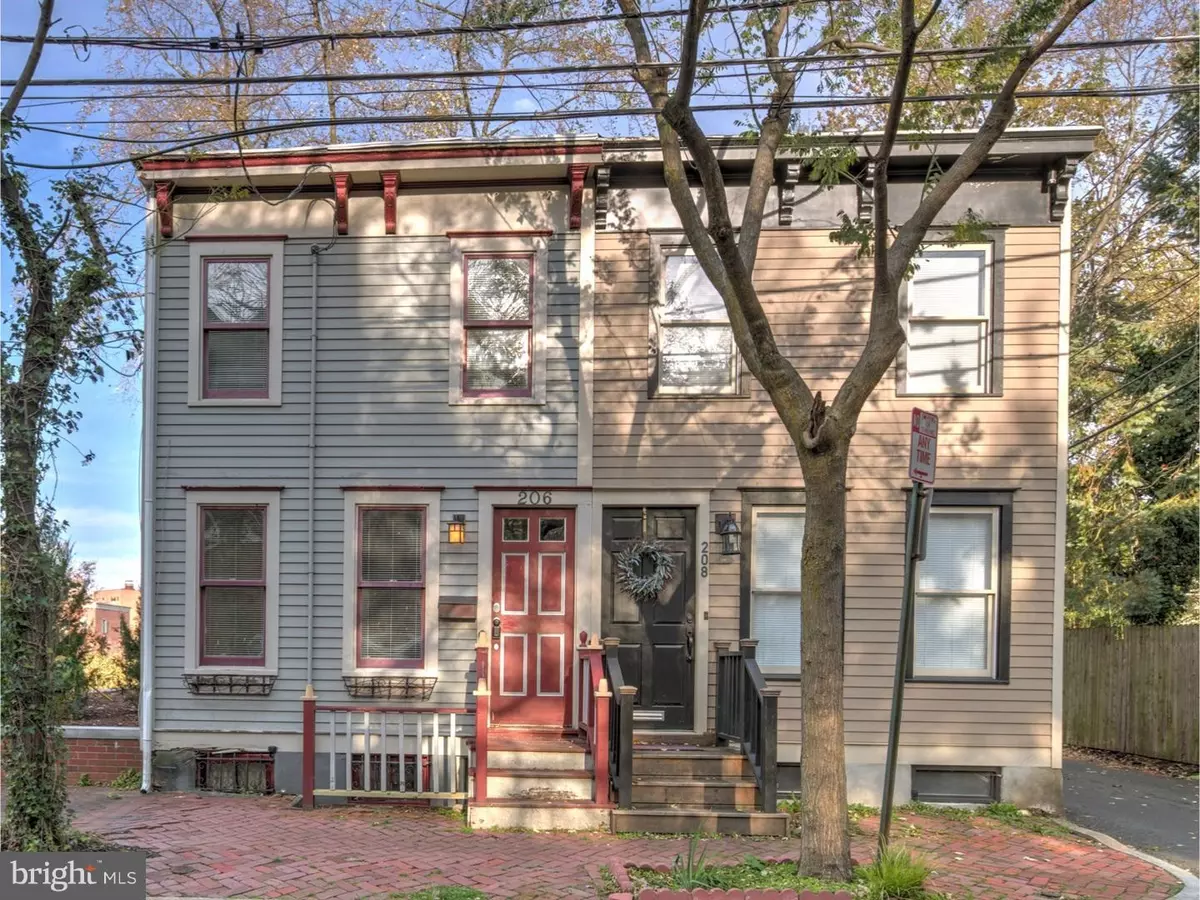$130,000
$139,900
7.1%For more information regarding the value of a property, please contact us for a free consultation.
3 Beds
2 Baths
1,128 SqFt
SOLD DATE : 04/29/2019
Key Details
Sold Price $130,000
Property Type Single Family Home
Sub Type Twin/Semi-Detached
Listing Status Sold
Purchase Type For Sale
Square Footage 1,128 sqft
Price per Sqft $115
Subdivision Mill Hill
MLS Listing ID NJME100780
Sold Date 04/29/19
Style Other
Bedrooms 3
Full Baths 1
Half Baths 1
HOA Y/N N
Abv Grd Liv Area 1,128
Originating Board TREND
Year Built 1886
Annual Tax Amount $5,291
Tax Year 2018
Lot Size 1,400 Sqft
Acres 0.03
Lot Dimensions 14X100
Property Description
Beautifully appointed end-unit/semi-attached one-family in the heart of Historic Mill Hill, Trenton. Welcome to this historic area located just minutes to local business, shops, government offices and commuter trains to Newark, NYC and Philadelphia. Truly one of the finer areas that Trenton has to offer. You will feel plenty of room to enjoy or entertain in the spacious Living Room and Formal Dining Room areas. The updated kitchen features stainless steel appliances and there is a convenient half-bath on the main floor. The upper level offers three bedrooms and a nicely appointed full bath. For extra use, there is a finished walk-up third floor area. There is a full basement for added storage and the spacious rear yard is fenced. Parking is conveniently located both in front and to the rear of the property. Mill Hill is a highly sought after location with its convenient proximity to downtown shops, eateries, offices and commuter transportation. Stop in and secure this property while you can. Now offered with a one year home warranty from American Home Shield (AHS).
Location
State NJ
County Mercer
Area Trenton City (21111)
Zoning HIST
Direction West
Rooms
Other Rooms Living Room, Dining Room, Primary Bedroom, Bedroom 2, Kitchen, Bedroom 1, Other, Attic
Basement Full
Interior
Interior Features Kitchen - Eat-In
Hot Water Natural Gas
Heating Baseboard - Hot Water
Cooling None
Flooring Fully Carpeted
Equipment Cooktop, Dishwasher, Refrigerator
Fireplace N
Appliance Cooktop, Dishwasher, Refrigerator
Heat Source Natural Gas
Laundry Basement
Exterior
Exterior Feature Porch(es)
Fence Picket
Water Access N
Roof Type Shingle
Accessibility None
Porch Porch(es)
Garage N
Building
Lot Description Rear Yard
Story 2
Foundation Brick/Mortar
Sewer Public Sewer
Water Public
Architectural Style Other
Level or Stories 2
Additional Building Above Grade
New Construction N
Schools
Elementary Schools Grant
Middle Schools Hedgepeth Williams School
High Schools Trenton Central
School District Trenton Public Schools
Others
Senior Community No
Tax ID 11-09804-00002
Ownership Fee Simple
SqFt Source Assessor
Special Listing Condition Standard
Read Less Info
Want to know what your home might be worth? Contact us for a FREE valuation!

Our team is ready to help you sell your home for the highest possible price ASAP

Bought with David Blakey • BHHS Fox & Roach-Princeton Junction
"My job is to find and attract mastery-based agents to the office, protect the culture, and make sure everyone is happy! "






