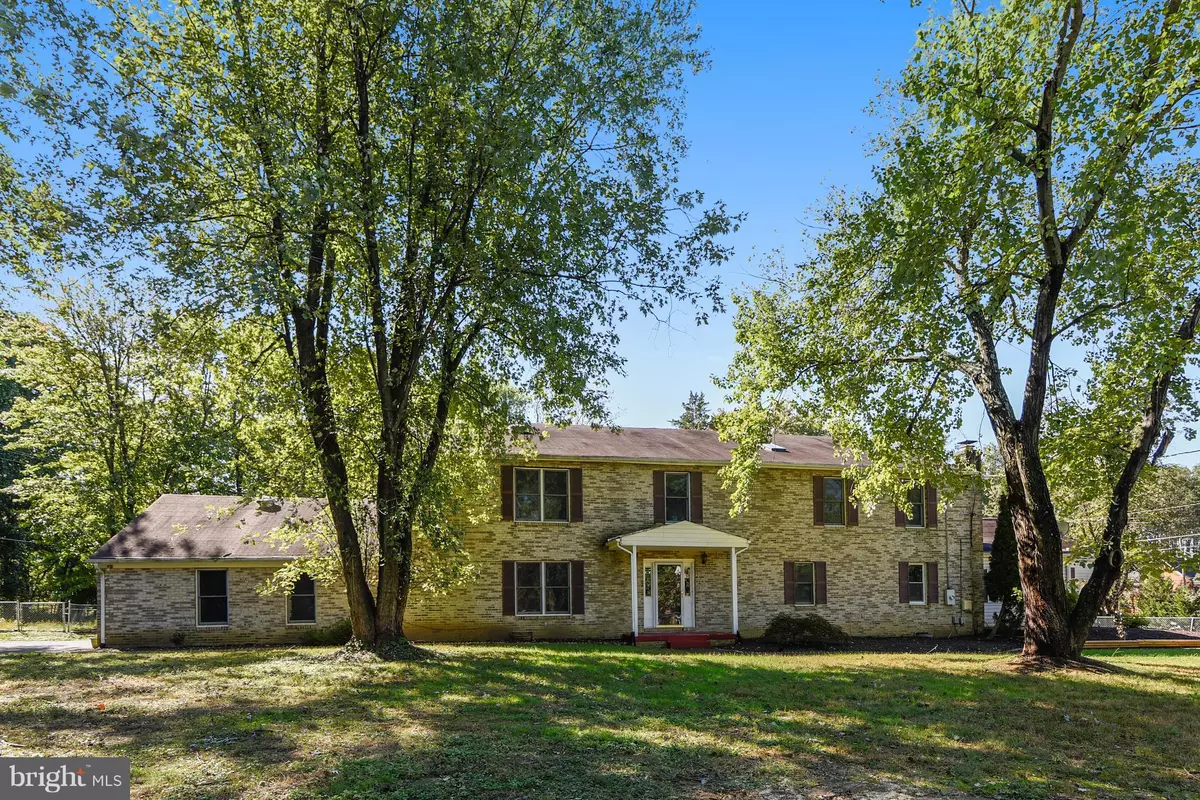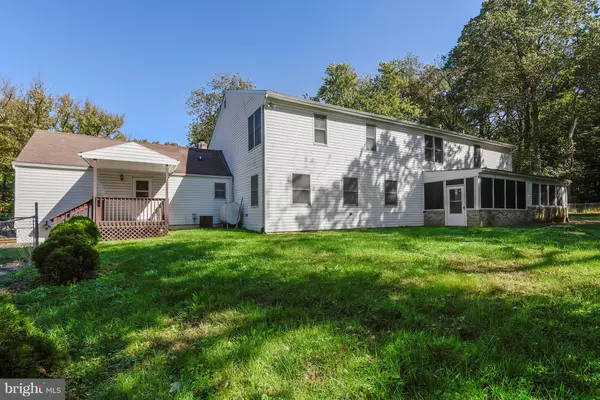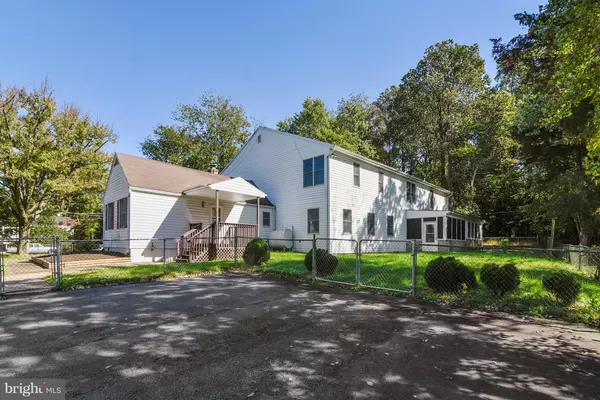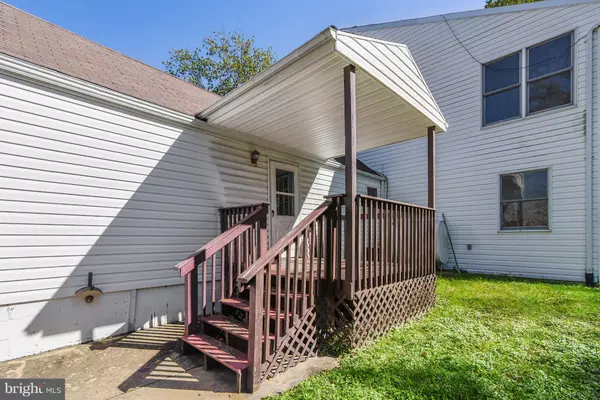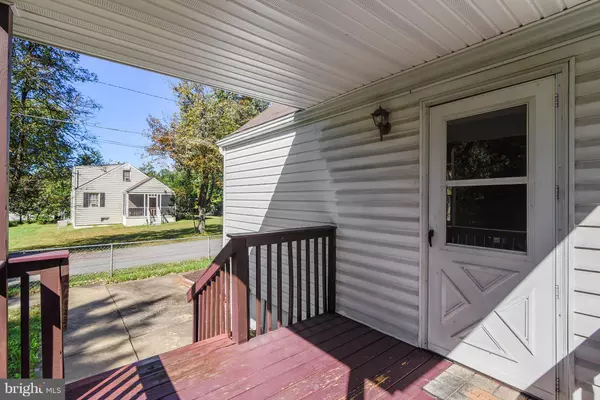$855,000
$1,025,000
16.6%For more information regarding the value of a property, please contact us for a free consultation.
8 Beds
6 Baths
5,875 SqFt
SOLD DATE : 05/07/2019
Key Details
Sold Price $855,000
Property Type Single Family Home
Sub Type Detached
Listing Status Sold
Purchase Type For Sale
Square Footage 5,875 sqft
Price per Sqft $145
Subdivision Ash Grove
MLS Listing ID 1009972214
Sold Date 05/07/19
Style Colonial
Bedrooms 8
Full Baths 5
Half Baths 1
HOA Y/N N
Abv Grd Liv Area 5,875
Originating Board MRIS
Year Built 1935
Annual Tax Amount $10,222
Tax Year 2017
Lot Size 0.579 Acres
Acres 0.58
Property Description
Amazing Location! .6 Acre Lot Just 1/2 Mile to Dulles Access Rd. and Minutes to I-66, 495, the Spring Hill & New Silver Line Metro Stations/ Spring Hill Recreation Center, Parks & Tysons Corner Shopping Center are a Stones Throw Away/ Part of the Popular Langley High School Pyramid and Blocks to the Elementary School/ Just Under 6000 Sqft. with Two Main and Six Spacious Upper Level Bedrooms/ Main Level In-Law Suite with Jacuzzi Tub/ Estate Sized Master Suite with Island Jacuzzi Tub and Room Sized Walk in Closet/ Open Kitchen with Two Cooking Stations/ Just off the Kitchen is the Family Room Area/ The Expansive Great Room with Cathedral Ceilings and Tons of Natural Light is Perfect for Entertaining / The home keeps Giving with Two Separate Driveways. One Fenced and the Other Perfect for Guest or Business Parking/ One-of-a-Kind Property, Offering a Perfect Opportunity to Renovate, Rebuild, Divide and Lease...Your Choice/ See Interactive Floor Plan, Pictures and Video Tours.
Location
State VA
County Fairfax
Zoning 303
Rooms
Other Rooms Dining Room, Primary Bedroom, Bedroom 2, Bedroom 3, Bedroom 4, Bedroom 5, Kitchen, Family Room, Den, Foyer, Bedroom 1, Study, Great Room, In-Law/auPair/Suite, Laundry, Mud Room, Other, Bedroom 6, Screened Porch, Additional Bedroom
Main Level Bedrooms 2
Interior
Interior Features Kitchen - Island, Dining Area, Upgraded Countertops, Primary Bath(s), Wood Floors, WhirlPool/HotTub, Floor Plan - Open
Hot Water Electric
Heating Forced Air
Cooling Ceiling Fan(s), Central A/C
Flooring Hardwood, Carpet
Fireplaces Number 1
Equipment Cooktop, Dishwasher, Disposal, Exhaust Fan, Icemaker, Oven/Range - Electric, Range Hood, Refrigerator, Dryer, Washer
Fireplace Y
Appliance Cooktop, Dishwasher, Disposal, Exhaust Fan, Icemaker, Oven/Range - Electric, Range Hood, Refrigerator, Dryer, Washer
Heat Source Oil
Exterior
Exterior Feature Patio(s), Enclosed, Porch(es)
Parking Features Garage - Side Entry, Garage Door Opener, Inside Access, Oversized
Garage Spaces 10.0
Fence Fully
Water Access N
View Garden/Lawn, Trees/Woods
Roof Type Asphalt
Street Surface Paved
Accessibility Doors - Swing In
Porch Patio(s), Enclosed, Porch(es)
Attached Garage 2
Total Parking Spaces 10
Garage Y
Building
Lot Description Backs to Trees, Corner, Cul-de-sac, Landscaping, No Thru Street, Trees/Wooded
Story 2
Sewer Public Sewer
Water Public
Architectural Style Colonial
Level or Stories 2
Additional Building Above Grade
Structure Type Cathedral Ceilings,9'+ Ceilings
New Construction N
Schools
Elementary Schools Spring Hill
High Schools Langley
School District Fairfax County Public Schools
Others
Senior Community No
Tax ID 29-1-1- -38
Ownership Fee Simple
SqFt Source Estimated
Security Features Smoke Detector
Special Listing Condition Standard
Read Less Info
Want to know what your home might be worth? Contact us for a FREE valuation!

Our team is ready to help you sell your home for the highest possible price ASAP

Bought with Leela Singh • Keller Williams Fairfax Gateway

"My job is to find and attract mastery-based agents to the office, protect the culture, and make sure everyone is happy! "

