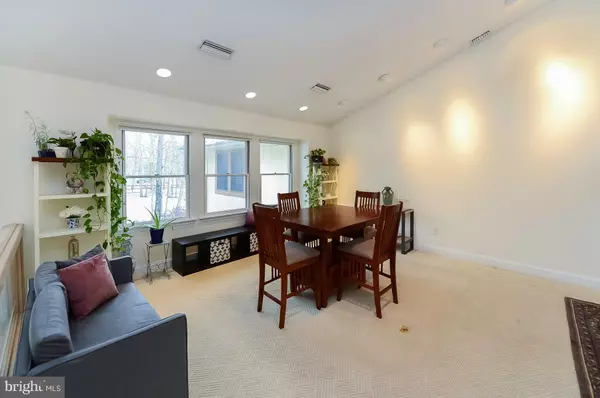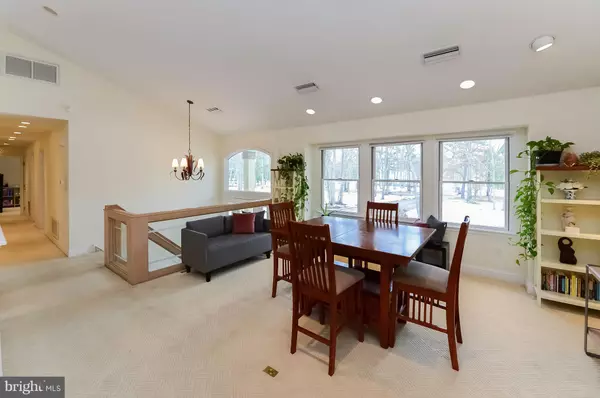$395,000
$399,900
1.2%For more information regarding the value of a property, please contact us for a free consultation.
4 Beds
4 Baths
3,225 SqFt
SOLD DATE : 05/10/2019
Key Details
Sold Price $395,000
Property Type Single Family Home
Sub Type Detached
Listing Status Sold
Purchase Type For Sale
Square Footage 3,225 sqft
Price per Sqft $122
Subdivision Little Mill Acres
MLS Listing ID NJBL246354
Sold Date 05/10/19
Style Contemporary,Bi-level
Bedrooms 4
Full Baths 3
Half Baths 1
HOA Y/N N
Abv Grd Liv Area 3,225
Originating Board BRIGHT
Year Built 1978
Annual Tax Amount $11,901
Tax Year 2019
Lot Size 1.480 Acres
Acres 1.48
Lot Dimensions 1.48
Property Description
This unique and stunning custom built home features a multi-functional attached guest apartment, making it ideal for the blended or extended family. The apartment has a private entry and includes the 4th bedroom of the home, and 2 floors of living space with a Living Room, Dining area, full Kitchen plus a Den, bamboo flooring, as well as a full bathroom: perfect for in-law(s), students home from college, or even a man-cave! Overall, the property offers a secluded setting, on 1.5 wooded acres, with the rear yard fully fenced (brand new fence). You will love the location: Close to the conveniences of town, yet with a country feeling. The main residence is designed with a wide open floor plan that includes a Living/Dining area that flows into a designer Kitchen with great workspace, vaulted ceilings and an abundance of windows allowing the light and warmth to flow inside. There are 3 bedrooms and 2 bathrooms on this level while the Family Room with gas fireplace and a half bathroom are located in the lower level of the home. High end appointments and pristine condition extend throughout the entire home. Additional notable features include automatic sprinkler system, extensive professional landscaping, Andersen windows, large patio area, upgraded lighting package (inside and out), security alarm, attic for storage. Located in a highly rated school system, near shopping areas, restaurants and major highways for the commuter. A short drive to Philadelphia and the shore points! Truly a one of a kind home with so many great possibilities.
Location
State NJ
County Burlington
Area Evesham Twp (20313)
Zoning RES
Rooms
Other Rooms Living Room, Dining Room, Primary Bedroom, Bedroom 2, Bedroom 3, Kitchen, Family Room, Bedroom 1, In-Law/auPair/Suite, Laundry, Other, Attic
Interior
Interior Features Primary Bath(s), Skylight(s), Attic/House Fan, Water Treat System, Stall Shower, Kitchen - Eat-In, Combination Kitchen/Dining, Dining Area, Walk-in Closet(s), Window Treatments, Bar
Hot Water Natural Gas
Heating Forced Air, Zoned, Programmable Thermostat
Cooling Central A/C, Energy Star Cooling System
Flooring Wood, Fully Carpeted, Tile/Brick
Fireplaces Number 1
Fireplaces Type Gas/Propane
Equipment Built-In Range, Oven - Self Cleaning, Dishwasher, Built-In Microwave
Fireplace Y
Appliance Built-In Range, Oven - Self Cleaning, Dishwasher, Built-In Microwave
Heat Source Natural Gas
Laundry Lower Floor
Exterior
Exterior Feature Deck(s), Patio(s), Porch(es)
Parking Features Inside Access
Garage Spaces 6.0
Fence Other
Utilities Available Cable TV
Water Access N
Roof Type Pitched,Shingle
Accessibility None
Porch Deck(s), Patio(s), Porch(es)
Attached Garage 2
Total Parking Spaces 6
Garage Y
Building
Lot Description Level, Front Yard, SideYard(s), Backs to Trees, Landscaping, Partly Wooded, Private
Story 1.5
Sewer On Site Septic
Water Well
Architectural Style Contemporary, Bi-level
Level or Stories 1.5
Additional Building Above Grade
Structure Type Cathedral Ceilings,Dry Wall,High
New Construction N
Schools
Elementary Schools Marlton
Middle Schools Marlton
High Schools Cherokee H.S.
School District Evesham Township
Others
Senior Community No
Tax ID 13-00065-00011 01
Ownership Fee Simple
SqFt Source Assessor
Security Features Security System
Special Listing Condition Standard
Read Less Info
Want to know what your home might be worth? Contact us for a FREE valuation!

Our team is ready to help you sell your home for the highest possible price ASAP

Bought with Vanessa A Stefanics • RE/MAX Tri County
"My job is to find and attract mastery-based agents to the office, protect the culture, and make sure everyone is happy! "






