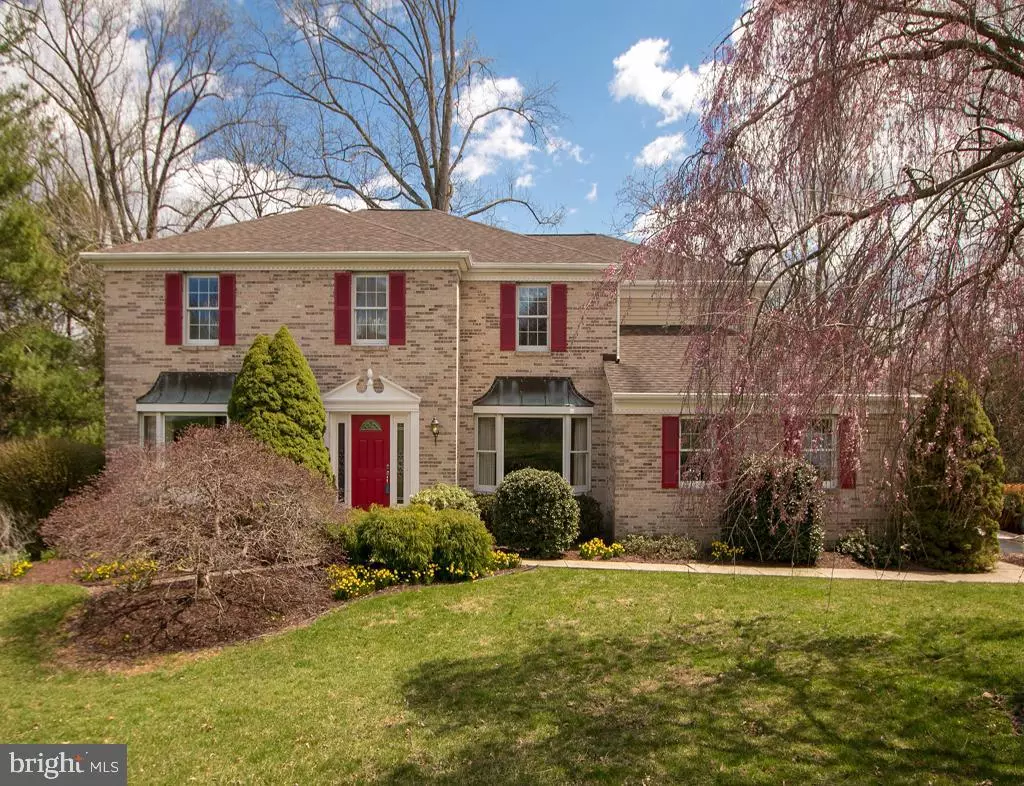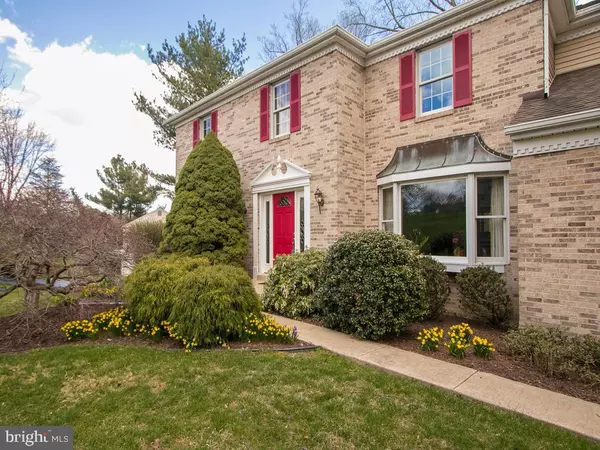$570,000
$595,000
4.2%For more information regarding the value of a property, please contact us for a free consultation.
4 Beds
3 Baths
3,020 SqFt
SOLD DATE : 05/09/2019
Key Details
Sold Price $570,000
Property Type Single Family Home
Sub Type Detached
Listing Status Sold
Purchase Type For Sale
Square Footage 3,020 sqft
Price per Sqft $188
Subdivision Raven Crest
MLS Listing ID PADE437906
Sold Date 05/09/19
Style Colonial
Bedrooms 4
Full Baths 2
Half Baths 1
HOA Fees $6/ann
HOA Y/N Y
Abv Grd Liv Area 3,020
Originating Board BRIGHT
Year Built 1987
Annual Tax Amount $8,693
Tax Year 2018
Lot Size 1.019 Acres
Acres 1.02
Lot Dimensions 0.00 x 0.00
Property Description
Move right in to this freshly painted and updated Colonial on a beautifully landscaped acre lot in the sought-after Unionville-Chadds Ford School District. A Nature Lover's Paradise! Nestle into your private oasis from the 34-ft. deck with retractable awning overlooking Raven Crest Pond stocked with bass and surrounded by nature's tranquil sights and sounds. Enter this immaculate home's bright two-story foyer with a living room on the left and a dining room on the right both with crown molding, wainscoting, front facing bay windows and hardwoods that continue through to the kitchen and family room. A pocket door separates the dining room from the kitchen and French doors lead to the family room from the living room. Entertain in the spacious eat-in gourmet kitchen with pond views, custom cabinets, a large island, built in oven and microwave, stainless steel appliances and pantry. New features include quartz counters, tile backsplash, oven range and hood. Relax by the brick gas fireplace in the family room or take a stroll out through French doors onto the expansive deck with pond views. An updated half bath, hall closet, laundry room and access to the two-car garage complete the first level. Upstairs you'll find all new carpeting and bathroom counters, mirrors and lighting. Enjoy peaceful living in the luxurious master bedroom complete with pond views, library, and a large walk-in closet with custom shelving. The master bath includes a soaking tub, double-sink vanity, cathedral ceiling, skylight and linen closet. Three additional bedrooms with large closets and a hall bath with double sink vanity and linen closet make up the second level. A finished walk-out basement opens to a newly fenced in backyard area for extra enjoyment. This home has tons of storage space and more! Newer roof, skylight, attic fan and heating/air conditioning make this home a must see! Location, Location, Location -- close to Wegmans and Whole Foods, upscale shopping, popular restaurants, West Chester, Philadelphia, Wilmington and major highways: Rt. 202, Rt. 1 and I95! This well-maintained home has been pre-inspected. Reports available on request.
Location
State PA
County Delaware
Area Chadds Ford Twp (10404)
Zoning RES
Direction West
Rooms
Other Rooms Living Room, Dining Room, Primary Bedroom, Bedroom 2, Bedroom 3, Bedroom 4, Kitchen, Game Room, Family Room, Library, Foyer, Exercise Room, Laundry, Storage Room, Primary Bathroom, Full Bath, Half Bath
Basement Full
Interior
Interior Features Attic, Carpet, Ceiling Fan(s), Chair Railings, Crown Moldings, Family Room Off Kitchen, Floor Plan - Open, Formal/Separate Dining Room, Kitchen - Eat-In, Kitchen - Island, Kitchen - Table Space, Primary Bath(s), Pantry, Recessed Lighting, Skylight(s), Upgraded Countertops, Wainscotting, Walk-in Closet(s), WhirlPool/HotTub, Wood Floors
Hot Water Natural Gas
Heating Forced Air
Cooling Central A/C
Flooring Hardwood, Carpet, Ceramic Tile
Fireplaces Number 1
Fireplaces Type Brick, Gas/Propane
Equipment Built-In Microwave, Dishwasher, Disposal, Dryer, Exhaust Fan, Oven - Self Cleaning, Oven - Single, Oven - Wall, Oven/Range - Electric, Refrigerator, Stainless Steel Appliances, Washer, Water Conditioner - Rented, Water Heater
Fireplace Y
Window Features Bay/Bow
Appliance Built-In Microwave, Dishwasher, Disposal, Dryer, Exhaust Fan, Oven - Self Cleaning, Oven - Single, Oven - Wall, Oven/Range - Electric, Refrigerator, Stainless Steel Appliances, Washer, Water Conditioner - Rented, Water Heater
Heat Source Natural Gas
Laundry Main Floor
Exterior
Exterior Feature Deck(s)
Parking Features Garage - Side Entry, Garage Door Opener, Inside Access
Garage Spaces 6.0
Utilities Available Cable TV Available, Electric Available, Natural Gas Available, Sewer Available
Water Access Y
View Pond
Roof Type Shingle
Street Surface Paved
Accessibility None
Porch Deck(s)
Attached Garage 2
Total Parking Spaces 6
Garage Y
Building
Story 3+
Foundation Brick/Mortar
Sewer Public Sewer
Water Well
Architectural Style Colonial
Level or Stories 3+
Additional Building Above Grade, Below Grade
New Construction N
Schools
Elementary Schools Chadds Ford
Middle Schools Charles F. Patton
High Schools Unionville
School District Unionville-Chadds Ford
Others
Senior Community No
Tax ID 04-00-00204-54
Ownership Fee Simple
SqFt Source Assessor
Security Features Carbon Monoxide Detector(s),Security System,Smoke Detector,Main Entrance Lock
Acceptable Financing Cash, Conventional
Horse Property N
Listing Terms Cash, Conventional
Financing Cash,Conventional
Special Listing Condition Standard
Read Less Info
Want to know what your home might be worth? Contact us for a FREE valuation!

Our team is ready to help you sell your home for the highest possible price ASAP

Bought with Amy Sweeney • EveryHome Realtors
"My job is to find and attract mastery-based agents to the office, protect the culture, and make sure everyone is happy! "






