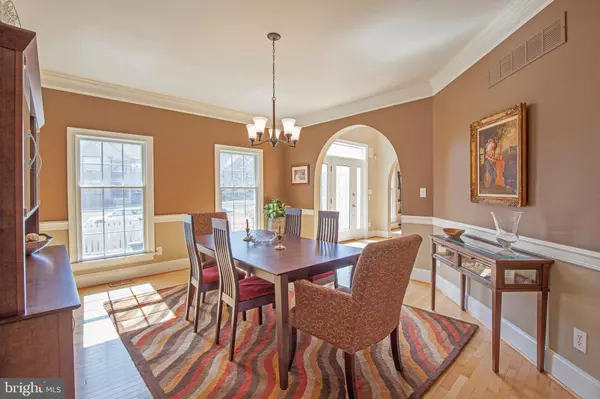$740,000
$740,000
For more information regarding the value of a property, please contact us for a free consultation.
4 Beds
4 Baths
4,462 SqFt
SOLD DATE : 05/15/2019
Key Details
Sold Price $740,000
Property Type Single Family Home
Sub Type Detached
Listing Status Sold
Purchase Type For Sale
Square Footage 4,462 sqft
Price per Sqft $165
Subdivision Upper Mountain Ests
MLS Listing ID PABU445766
Sold Date 05/15/19
Style Colonial
Bedrooms 4
Full Baths 3
Half Baths 1
HOA Fees $100/mo
HOA Y/N Y
Abv Grd Liv Area 4,462
Originating Board BRIGHT
Year Built 2005
Annual Tax Amount $11,925
Tax Year 2018
Lot Size 0.670 Acres
Acres 0.67
Lot Dimensions 119.00 x 230.00
Property Description
Located on a cul-de-sac lot backing to trees, this Langley model features a spectacular butterfly staircase which accents both the soaring two-story foyer and family room. Open to both the formal living room and dining room with 9' ceilings and wood floors throughout the main level. Strategically placed windows and cutouts allow for maximum amounts of natural light to filter into the dramatic spaces created with architectural details such as curved doorways, vaulted ceilings, and over sized millwork. Double French doors open into the main floor study. The combined kitchen and breakfast area are bright and sunny, and sliders provide access out to the large back deck. The Kitchen has plenty of cabinets, custom Pantry, Corian counters along with stainless steel appliances, including a gas cooktop, wall oven and microwave, a wine refrigerator and new dishwasher. The Great Room is anchored by a stone fireplace stretching two stories high and flanked by windows. The laundry room is conveniently located on the main level near the back staircase and access to the 3-car garage. Sumptuous master bedroom suite with sitting area, three walk-in closets and a luxurious master bath complete with private water closet, shower, soaking tub, and cathedral ceiling. The Prince/Princess Suite has its own walk-in closet and full bathroom. Two additional bedrooms are generously sized, have ample closets and share the hall bathroom. All closets were professionally fitted and installed. The large unfinished basement has outside access, extra ceiling height and roughed-in plumbing for another bathroom. An underground sprinkler system and outdoor lighting keep the beautiful landscaping always looking its best. Freshly painted and ready to move right in, most windows and the sliders were replaced when new Hardie board exterior was installed. All this in the award-winning Central Bucks School District. Easy access to major commuter routes to New York, New Jersey and Philadelphia. Just minutes to historic towns of New Hope and Doylestown with dining, shopping and cultural events.
Location
State PA
County Bucks
Area Buckingham Twp (10106)
Zoning R2
Rooms
Other Rooms Living Room, Dining Room, Primary Bedroom, Sitting Room, Bedroom 2, Bedroom 3, Bedroom 4, Kitchen, Family Room, Basement, Foyer, Study, Laundry
Basement Full, Walkout Stairs, Unfinished
Interior
Interior Features Family Room Off Kitchen, Floor Plan - Open, Kitchen - Island, Pantry, Walk-in Closet(s), Double/Dual Staircase
Hot Water Natural Gas
Heating Forced Air
Cooling Central A/C
Fireplaces Number 1
Fireplaces Type Stone, Gas/Propane
Fireplace Y
Heat Source Natural Gas
Laundry Main Floor
Exterior
Parking Features Garage - Side Entry
Garage Spaces 3.0
Water Access N
View Trees/Woods
Accessibility None
Attached Garage 3
Total Parking Spaces 3
Garage Y
Building
Story 3+
Sewer Public Sewer
Water Public
Architectural Style Colonial
Level or Stories 3+
Additional Building Above Grade, Below Grade
New Construction N
Schools
School District Central Bucks
Others
HOA Fee Include Common Area Maintenance,Trash
Senior Community No
Tax ID 06-073-008
Ownership Fee Simple
SqFt Source Assessor
Security Features Motion Detectors,Security System
Special Listing Condition Standard
Read Less Info
Want to know what your home might be worth? Contact us for a FREE valuation!

Our team is ready to help you sell your home for the highest possible price ASAP

Bought with Andrew Jacobs • BHHS Fox & Roach -Yardley/Newtown
"My job is to find and attract mastery-based agents to the office, protect the culture, and make sure everyone is happy! "






