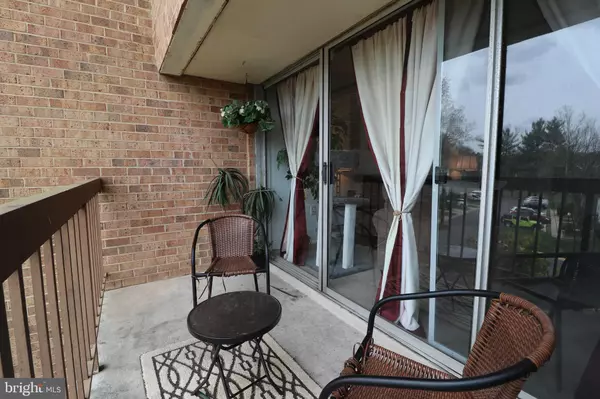$100,000
$100,000
For more information regarding the value of a property, please contact us for a free consultation.
1 Bed
1 Bath
1,012 SqFt
SOLD DATE : 05/15/2019
Key Details
Sold Price $100,000
Property Type Condo
Sub Type Condo/Co-op
Listing Status Sold
Purchase Type For Sale
Square Footage 1,012 sqft
Price per Sqft $98
Subdivision Normandie On The Lake Ii
MLS Listing ID MDMC651188
Sold Date 05/15/19
Style Traditional
Bedrooms 1
Full Baths 1
Condo Fees $575/mo
HOA Y/N N
Abv Grd Liv Area 1,012
Originating Board BRIGHT
Year Built 1973
Annual Tax Amount $942
Tax Year 2019
Property Description
Large one bedroom with a den. Second floor unit with a balcony. Enjoy living in the heart of Montgomery Village. Walkable to everything! Close to lakes with walking/biking paths. Unit is currently tenant occupied with lease in place until July. Unit is immaculate. Reasonable condo fee covers all utilities. Enter into foyer with coat closet and broom closet. To the right is a very large, bright living room which extends to a private balcony. Dining room is open to living room. Breakfast bar looks into the open, table space kitchen. Master bedroom is generous, two huge walk in closets - one for clothes and one for other storage. Den is perfect as an office, dressing room, exercise room, or sitting room. Bathroom has been updated. Hallway features more closet space for linens and towels.
Location
State MD
County Montgomery
Zoning TS
Rooms
Main Level Bedrooms 1
Interior
Interior Features Breakfast Area, Carpet, Ceiling Fan(s), Dining Area, Entry Level Bedroom, Floor Plan - Traditional, Formal/Separate Dining Room, Pantry, Walk-in Closet(s), Window Treatments
Heating Forced Air
Cooling Central A/C
Fireplace N
Heat Source Natural Gas
Exterior
Garage Spaces 2.0
Amenities Available Common Grounds, Jog/Walk Path, Lake
Water Access N
Accessibility None
Total Parking Spaces 2
Garage N
Building
Story 1
Sewer Public Sewer
Water Public
Architectural Style Traditional
Level or Stories 1
Additional Building Above Grade, Below Grade
New Construction N
Schools
Elementary Schools Watkins Mill
Middle Schools Montgomery Village
High Schools Watkins Mill
School District Montgomery County Public Schools
Others
HOA Fee Include Air Conditioning,Common Area Maintenance,Electricity,Gas,Heat,Lawn Maintenance,Sewer,Snow Removal,Trash,Water
Senior Community No
Tax ID 160902125340
Ownership Condominium
Acceptable Financing Cash, Private
Listing Terms Cash, Private
Financing Cash,Private
Special Listing Condition Standard
Read Less Info
Want to know what your home might be worth? Contact us for a FREE valuation!

Our team is ready to help you sell your home for the highest possible price ASAP

Bought with Helena Pulyaeva • RE/MAX Realty Services
"My job is to find and attract mastery-based agents to the office, protect the culture, and make sure everyone is happy! "






