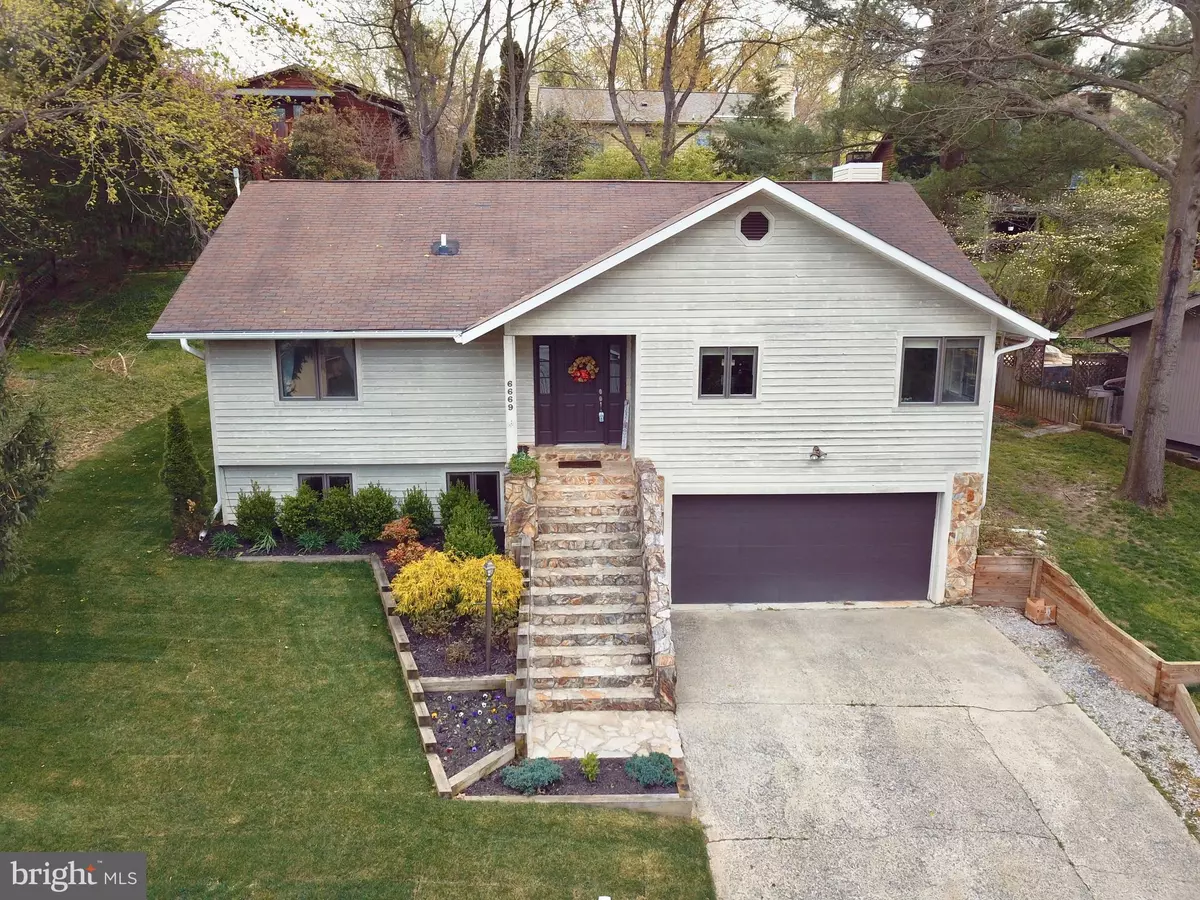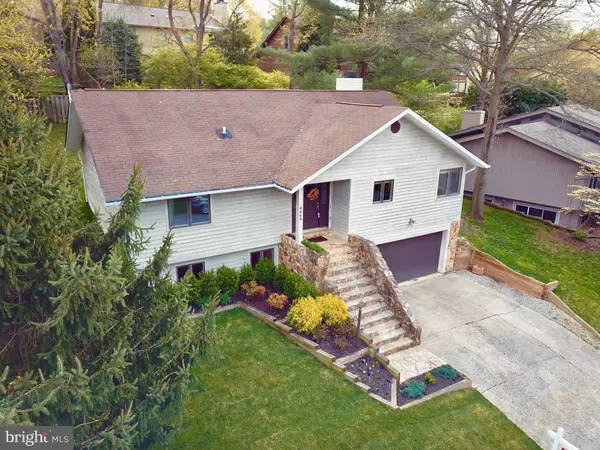$370,000
$385,000
3.9%For more information regarding the value of a property, please contact us for a free consultation.
3 Beds
3 Baths
2,777 SqFt
SOLD DATE : 05/23/2019
Key Details
Sold Price $370,000
Property Type Single Family Home
Sub Type Detached
Listing Status Sold
Purchase Type For Sale
Square Footage 2,777 sqft
Price per Sqft $133
Subdivision Lake Linganore Eaglehead
MLS Listing ID MDFR244380
Sold Date 05/23/19
Style Ranch/Rambler
Bedrooms 3
Full Baths 3
HOA Fees $120/ann
HOA Y/N Y
Abv Grd Liv Area 1,677
Originating Board BRIGHT
Year Built 1988
Annual Tax Amount $3,789
Tax Year 2018
Lot Size 8,124 Sqft
Acres 0.19
Property Description
Welcome to this LOVELY RANCHER STYLE HOME with ALL 3 BEDROOMS ON THE MAIN LEVEL & a LARGE FINISHED BASEMENT with plenty of room for a 4TH BEDROOM! GRANITE THROUGH OUT and FRESHLY LANDSCAPED INCLUDING NEW SOD FOR A NICE NEW SPRING LOOK! VERY BRIGHT & OPEN FLOOR PLAN with GORGEOUS RICH FLOORING IN MOST OF THE UPSTAIRS, LARGE KITCHEN with BRAND NEW GRANITE COUNTERTOPS, STAINLESS STEEL APPLIANCES, A PENINSULA THAT SEATS AT LEAST 4, and a BREAKFAST ROOM WITH PANTRY! A FABULOUS GAS BRICK FIREPLACE ADORNS THE GREAT ROOM WITH CATHEDRAL CEILINGS! SEPARATE DINING ROOM, GRANITE IN ALL 3 FULL UPGRADED BATHROOMS WITH GRANITE TOPS, A LARGE 2 CAR GARAGE & A NEW REAR DECK! THE BEAUTIFUL COLDSTREAM BEACH AT LAKE LINGANORE IS RIGHT AROUND THE CORNER, AND IT IS JUST THE RIGHT TIME OF YEAR TO ENJOY, SO LET THE FUN BEGIN! FISHING, BOATING, SWIMMING, HIKING, TENNIS, AND SO MUCH MORE! ONE YEAR HOME WARRANTY INCLUDED. MOTIVATED SELLERS AND FAST SETTLEMENT OPPORTUNITY!!
Location
State MD
County Frederick
Zoning NEW MARKET
Rooms
Basement Full, Daylight, Partial
Main Level Bedrooms 3
Interior
Interior Features Ceiling Fan(s), Dining Area, Entry Level Bedroom, Family Room Off Kitchen, Floor Plan - Open, Kitchen - Eat-In, Kitchen - Table Space, Primary Bath(s)
Hot Water Electric
Heating Heat Pump(s)
Cooling Central A/C
Fireplaces Number 1
Fireplaces Type Stone, Gas/Propane
Equipment Dishwasher, Disposal, Dryer, Refrigerator, Stove, Washer
Fireplace Y
Appliance Dishwasher, Disposal, Dryer, Refrigerator, Stove, Washer
Heat Source Electric
Exterior
Parking Features Garage - Front Entry
Garage Spaces 2.0
Amenities Available Basketball Courts, Beach, Bike Trail, Boat Ramp, Common Grounds, Jog/Walk Path, Lake, Picnic Area, Pool - Outdoor, Swimming Pool, Tennis Courts, Tot Lots/Playground, Volleyball Courts
Water Access Y
Water Access Desc Boat - Electric Motor Only,Canoe/Kayak,Fishing Allowed,Private Access,Public Beach,Sail,Swimming Allowed
Accessibility None
Attached Garage 2
Total Parking Spaces 2
Garage Y
Building
Story 2
Sewer Public Sewer
Water Public
Architectural Style Ranch/Rambler
Level or Stories 2
Additional Building Above Grade, Below Grade
Structure Type Cathedral Ceilings,Dry Wall
New Construction N
Schools
Elementary Schools Deer Crossing
Middle Schools Oakdale
High Schools Oakdale
School District Frederick County Public Schools
Others
HOA Fee Include Common Area Maintenance,Management,Pool(s),Reserve Funds,Road Maintenance,Snow Removal,Trash
Senior Community No
Tax ID 1127525296
Ownership Fee Simple
SqFt Source Estimated
Horse Property N
Special Listing Condition Standard
Read Less Info
Want to know what your home might be worth? Contact us for a FREE valuation!

Our team is ready to help you sell your home for the highest possible price ASAP

Bought with Lauren A McBain • RE/MAX Realty Centre, Inc.

"My job is to find and attract mastery-based agents to the office, protect the culture, and make sure everyone is happy! "






