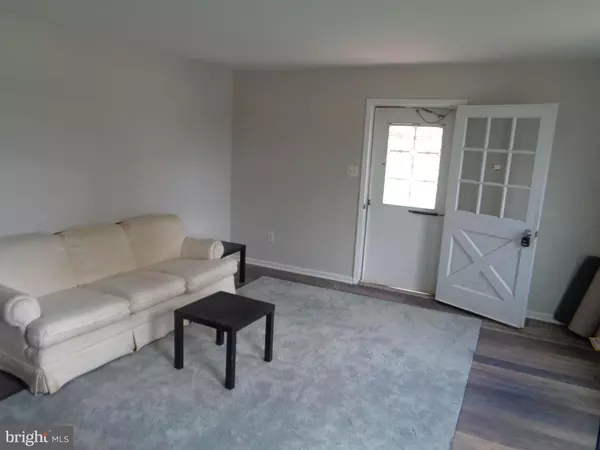$215,000
$215,000
For more information regarding the value of a property, please contact us for a free consultation.
3 Beds
2 Baths
1,576 SqFt
SOLD DATE : 05/30/2019
Key Details
Sold Price $215,000
Property Type Townhouse
Sub Type End of Row/Townhouse
Listing Status Sold
Purchase Type For Sale
Square Footage 1,576 sqft
Price per Sqft $136
Subdivision Indian Val Mdws
MLS Listing ID PAMC602846
Sold Date 05/30/19
Style Colonial
Bedrooms 3
Full Baths 1
Half Baths 1
HOA Fees $145/mo
HOA Y/N Y
Abv Grd Liv Area 1,576
Originating Board BRIGHT
Year Built 1975
Annual Tax Amount $3,505
Tax Year 2018
Lot Size 2,430 Sqft
Acres 0.06
Lot Dimensions 30.00 x 0.00
Property Description
Nicely updated townhome in Indian Valley Meadows. This home has it all, end unit backing up to open space, finished basement, rear enclosed sunroom. Large livingroom with new "Lifeproof" flooring. Nicely updated kitchen with new white, soft close cabinets including pantry. Azulo Plantino granite, new stainless steel appliances including built-in-microwave and refrigerator. New, high end, fuly waterproof flooring in kitchen. Formal dining room with real hardwood floors. Mud/laundry room with sink, cabinets and corian counters. Rear enclosed porch/sunroom. Beautifully finished basement Familyroom with custom fireplace and dry bar, recessed lighting and modern open staircase. HOA has private swimming pool, tennis courts and kids playground. Common ground maint. , trash pickup. Convenient to major shopping and employment centers.
Location
State PA
County Montgomery
Area Franconia Twp (10634)
Zoning R100
Rooms
Other Rooms Living Room, Dining Room, Bedroom 2, Bedroom 3, Kitchen, Family Room, Bedroom 1, Sun/Florida Room, Laundry
Basement Full, Partially Finished, Rear Entrance, Sump Pump, Walkout Stairs
Interior
Interior Features Formal/Separate Dining Room, Pantry, Upgraded Countertops
Hot Water Electric
Heating Heat Pump - Electric BackUp
Cooling Central A/C
Fireplaces Number 1
Fireplaces Type Brick, Screen
Equipment Built-In Microwave, Dishwasher, Disposal, Dryer - Electric, Energy Efficient Appliances, Microwave, Oven/Range - Electric, Refrigerator, Stainless Steel Appliances, Water Heater
Appliance Built-In Microwave, Dishwasher, Disposal, Dryer - Electric, Energy Efficient Appliances, Microwave, Oven/Range - Electric, Refrigerator, Stainless Steel Appliances, Water Heater
Heat Source Electric
Laundry Main Floor
Exterior
Amenities Available Pool - Outdoor, Tennis Courts, Tot Lots/Playground
Water Access N
Accessibility None
Garage N
Building
Lot Description Backs - Open Common Area
Story 2
Sewer Public Sewer
Water Public
Architectural Style Colonial
Level or Stories 2
Additional Building Above Grade, Below Grade
New Construction N
Schools
School District Souderton Area
Others
HOA Fee Include Common Area Maintenance,Pool(s),Recreation Facility,Trash,Snow Removal
Senior Community No
Tax ID 34-00-00854-156
Ownership Fee Simple
SqFt Source Assessor
Horse Property N
Special Listing Condition Standard
Read Less Info
Want to know what your home might be worth? Contact us for a FREE valuation!

Our team is ready to help you sell your home for the highest possible price ASAP

Bought with Jane M Maslowski • Keller Williams Real Estate-Blue Bell
"My job is to find and attract mastery-based agents to the office, protect the culture, and make sure everyone is happy! "






