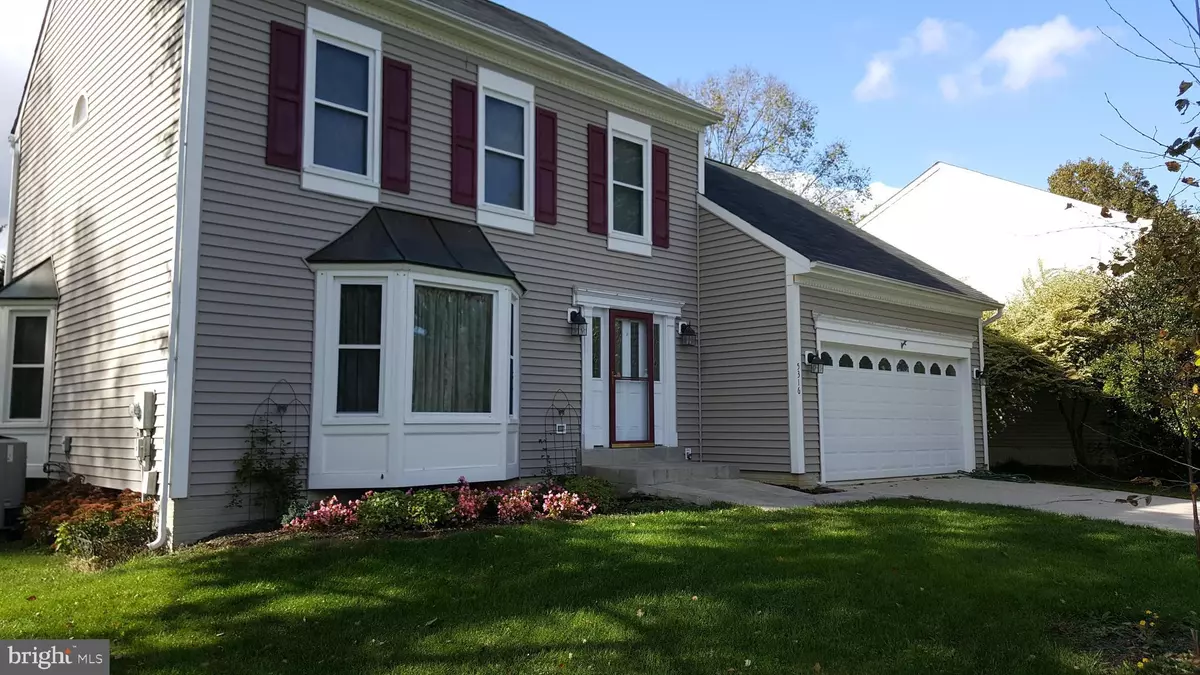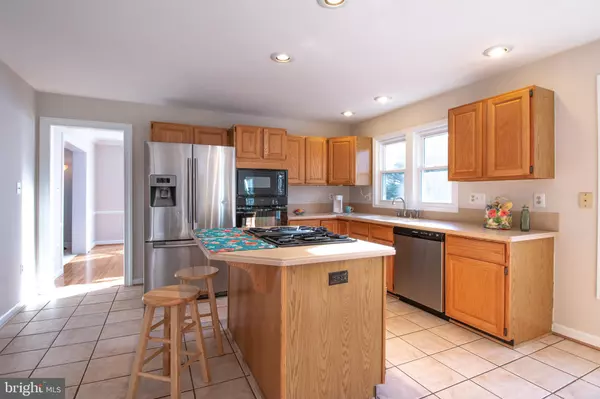$399,900
$399,900
For more information regarding the value of a property, please contact us for a free consultation.
4 Beds
4 Baths
3,116 SqFt
SOLD DATE : 05/30/2019
Key Details
Sold Price $399,900
Property Type Single Family Home
Sub Type Detached
Listing Status Sold
Purchase Type For Sale
Square Footage 3,116 sqft
Price per Sqft $128
Subdivision Kingsbrook
MLS Listing ID MDFR233410
Sold Date 05/30/19
Style Colonial
Bedrooms 4
Full Baths 3
Half Baths 1
HOA Fees $91/mo
HOA Y/N Y
Abv Grd Liv Area 2,108
Originating Board BRIGHT
Year Built 1991
Annual Tax Amount $3,713
Tax Year 2018
Lot Size 9,216 Sqft
Acres 0.21
Property Description
Find your forever home with this gorgeous 4 bedroom 3.5 bathroom Colonial located in quaint cul-de-sac. Much Larger than it looks !! This home features a foyer area, formal living room, and formal dining room. The kitchen includes an eat-in area, an island with a cooktop, corian countertops, and updated appliances including a built-in microwave and wall oven. The family room is right off the kitchen and offers a cozy fireplace and sliding glass door that leads to a deck, perfect for entertaining. Upstairs, 3 large bedrooms can be found along with the beautiful master suite which features a walk-in closet and a full bathroom with dual vanities, jetted tub, and walk-in shower. The fully finished basement includes the laundry room, a rec room with built-in cabinets, an office area with French doors, a full bathroom, an unfinished storage/workshop room with sink, and walk-out stairs to the back yard. Enjoy the great community with its community swimming pool, recreation building, and tennis courts. Close to commuter routes, shopping, and restaurants. This home has been very well maintained by the sellers; please see list below for more information. ____________________________________________________ 04/2007 Carpeting & Hardwood Flooring 11/2008 Bryant Hybrid Heating & Cooling System( gas forced hot air/heat pump hybrid) with whole house Aprilaire air filtration system and humidifier system. Preventive maintenance done 2x s/year. (Prepaid for Spring 2019 checkup)03/2009 - Water Pressure Gauge03/2009 New Screen Doors 04/2009 New Tree Line cleared & planted 02/2010 New Built- in Microwave & Oven Replaced 06/2010 New Siding includes additional insulation & wrapped before siding installed. Allwood exteriors capped to eliminate need to paint; new gutters & downspouts 10/2010 New Windows Lifetime warranty on Labor & Materials transfers to new owners. 10/2010 New Garage Door04/2012 Replaced all 4 toilets with high efficiency water usage & new plumbing10/2013 New Roof 01/2016 New garage door opener upgraded with outdoor keypad, remote controls02/2016 New Sump Pump 05/2016 Deck Resurfaced 10/2017 Resurfaced Front Walkway & Porch 10/2018 Freshly Painted 1st Floor, Stairwells, Upstairs Hallway, & Bathrooms Combined Gas & Electric bills (running the entire house) average out to about $150.00/mo 2/2019 Freshly Painted 2/2019 Chimney Inspected and Certified
Location
State MD
County Frederick
Zoning PUD
Rooms
Other Rooms Living Room, Dining Room, Primary Bedroom, Bedroom 2, Bedroom 3, Bedroom 4, Kitchen, Family Room, Foyer, Laundry, Office, Storage Room, Utility Room, Bathroom 2, Bathroom 3, Bonus Room, Primary Bathroom, Half Bath
Basement Other, Connecting Stairway, Daylight, Partial, Full, Heated, Improved, Interior Access, Outside Entrance, Partially Finished, Rear Entrance, Shelving, Sump Pump, Walkout Stairs, Windows, Workshop
Interior
Interior Features Attic, Breakfast Area, Built-Ins, Ceiling Fan(s), Chair Railings, Crown Moldings, Floor Plan - Open, Kitchen - Island, Kitchen - Table Space, Primary Bath(s), Upgraded Countertops, WhirlPool/HotTub, Window Treatments, Wood Floors, Recessed Lighting, Carpet, Dining Area, Family Room Off Kitchen, Formal/Separate Dining Room, Kitchen - Eat-In, Kitchen - Gourmet
Hot Water Natural Gas
Heating Heat Pump(s), Humidifier
Cooling Air Purification System, Ceiling Fan(s), Central A/C, Heat Pump(s), Programmable Thermostat
Flooring Carpet, Ceramic Tile, Hardwood
Fireplaces Number 1
Fireplaces Type Mantel(s), Fireplace - Glass Doors
Equipment Air Cleaner, Built-In Microwave, Cooktop, Cooktop - Down Draft, Dishwasher, Disposal, Dryer, Dryer - Front Loading, Exhaust Fan, Humidifier, Icemaker, Oven - Self Cleaning, Oven - Single, Oven - Wall, Refrigerator, Washer, Water Heater
Fireplace Y
Window Features Bay/Bow,Screens,Storm
Appliance Air Cleaner, Built-In Microwave, Cooktop, Cooktop - Down Draft, Dishwasher, Disposal, Dryer, Dryer - Front Loading, Exhaust Fan, Humidifier, Icemaker, Oven - Self Cleaning, Oven - Single, Oven - Wall, Refrigerator, Washer, Water Heater
Heat Source Electric, Natural Gas
Laundry Basement, Has Laundry, Lower Floor
Exterior
Parking Features Garage - Front Entry, Inside Access, Oversized, Garage Door Opener, Additional Storage Area
Garage Spaces 6.0
Fence Rear
Utilities Available Cable TV, Under Ground
Amenities Available Common Grounds, Community Center, Pool - Outdoor
Water Access N
View Garden/Lawn, Street
Roof Type Asphalt,Shingle
Accessibility None
Attached Garage 2
Total Parking Spaces 6
Garage Y
Building
Lot Description Backs to Trees, Cul-de-sac, Landscaping, Level, Private, Rear Yard, SideYard(s), Trees/Wooded
Story 3+
Sewer Public Sewer
Water Public
Architectural Style Colonial
Level or Stories 3+
Additional Building Above Grade, Below Grade
Structure Type Dry Wall
New Construction N
Schools
Elementary Schools Ballenger Creek
Middle Schools Ballenger Creek
High Schools Tuscarora
School District Frederick County Public Schools
Others
HOA Fee Include Common Area Maintenance,Pool(s),Recreation Facility
Senior Community No
Tax ID 1128566417
Ownership Fee Simple
SqFt Source Assessor
Security Features Carbon Monoxide Detector(s),Smoke Detector
Horse Property N
Special Listing Condition Standard
Read Less Info
Want to know what your home might be worth? Contact us for a FREE valuation!

Our team is ready to help you sell your home for the highest possible price ASAP

Bought with Lori W Rogers • Keller Williams Realty Centre

"My job is to find and attract mastery-based agents to the office, protect the culture, and make sure everyone is happy! "






