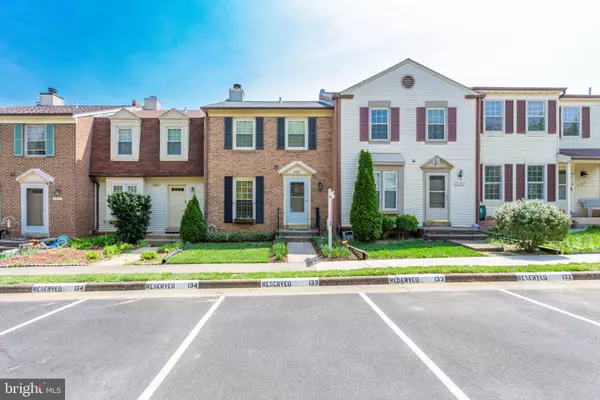$527,180
$519,000
1.6%For more information regarding the value of a property, please contact us for a free consultation.
3 Beds
4 Baths
1,178 SqFt
SOLD DATE : 05/30/2019
Key Details
Sold Price $527,180
Property Type Townhouse
Sub Type Interior Row/Townhouse
Listing Status Sold
Purchase Type For Sale
Square Footage 1,178 sqft
Price per Sqft $447
Subdivision Dunn Loring Village
MLS Listing ID VAFX1054876
Sold Date 05/30/19
Style Traditional
Bedrooms 3
Full Baths 2
Half Baths 2
HOA Fees $47
HOA Y/N Y
Abv Grd Liv Area 1,178
Originating Board BRIGHT
Year Built 1981
Annual Tax Amount $5,106
Tax Year 2018
Lot Size 1,307 Sqft
Acres 0.03
Property Description
Welcome home to this beautiful and bright townhome with lots of great space and updates! New roof and new carpet just installed (2019)! New HVAC (2018) with 10 year transferable warranty, all new vinyl windows (2013), front yard completely re-landscaped and sodded (2016), and new refrigerator (2016)! Upper level features large Master Bedroom with en-suite Master Bath and 2 more bedrooms with full bath in hallway! Large kitchen with granite counter tops opens to main level living & dining with hardwoods that lead out to large deck off living room, and a half bath, perfect for entertaining! Cozy, full size, above grade, finished, basement/2nd living room features wood burning fireplace, half bath, laundry, storage and walks out to covered patio and fenced back yard! This home has 2 car assigned parking in front as well as lots of Visitor Parking! This lovely Dunn Loring community is in a great location! Home is walking distance to Dunn Loring metro, Mosaic District, with amazing restaurants, shopping, community recreation, and grocery stores all just minutes away! This HOA is professionally managed and includes tennis court, basketball court, tot lot/playground and covered picnic area as well as trash pick up, snow removal, road maintenance, and common area landscaping and maintenance. This home has it all! Make it yours!
Location
State VA
County Fairfax
Zoning 312
Rooms
Basement Full, Fully Finished, Walkout Level, Rear Entrance, Interior Access
Main Level Bedrooms 3
Interior
Hot Water Electric
Heating Heat Pump(s)
Cooling Central A/C, Heat Pump(s)
Flooring Hardwood, Carpet
Fireplaces Number 1
Equipment Refrigerator, Disposal, Dishwasher, Built-In Microwave, Oven/Range - Electric, Washer, Dryer
Appliance Refrigerator, Disposal, Dishwasher, Built-In Microwave, Oven/Range - Electric, Washer, Dryer
Heat Source Central, Electric
Exterior
Parking On Site 2
Fence Wood, Rear
Amenities Available Basketball Courts, Picnic Area, Tennis Courts, Tot Lots/Playground
Water Access N
Accessibility None
Garage N
Building
Story 3+
Sewer Public Sewer
Water Public
Architectural Style Traditional
Level or Stories 3+
Additional Building Above Grade, Below Grade
New Construction N
Schools
School District Fairfax County Public Schools
Others
HOA Fee Include Trash,Snow Removal,Road Maintenance,Reserve Funds,Management,Common Area Maintenance
Senior Community No
Tax ID 0491 18 0134
Ownership Fee Simple
SqFt Source Estimated
Special Listing Condition Standard
Read Less Info
Want to know what your home might be worth? Contact us for a FREE valuation!

Our team is ready to help you sell your home for the highest possible price ASAP

Bought with Carolyn H Connell • Keller Williams Realty
"My job is to find and attract mastery-based agents to the office, protect the culture, and make sure everyone is happy! "






