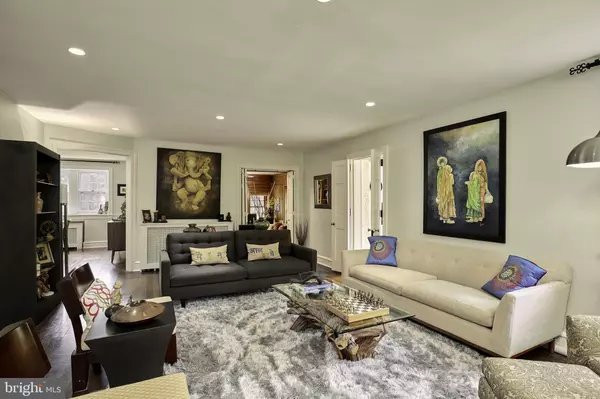$1,067,540
$1,250,000
14.6%For more information regarding the value of a property, please contact us for a free consultation.
4 Beds
3 Baths
3,356 SqFt
SOLD DATE : 05/30/2019
Key Details
Sold Price $1,067,540
Property Type Single Family Home
Sub Type Detached
Listing Status Sold
Purchase Type For Sale
Square Footage 3,356 sqft
Price per Sqft $318
Subdivision None Available
MLS Listing ID PAMC554856
Sold Date 05/30/19
Style Colonial
Bedrooms 4
Full Baths 3
HOA Y/N N
Abv Grd Liv Area 3,356
Originating Board BRIGHT
Year Built 1928
Annual Tax Amount $23,934
Tax Year 2020
Lot Size 0.799 Acres
Acres 0.8
Lot Dimensions 169.00 x 0.00
Property Description
Located on one of the most desirable streets in north side Haverford, this lovely Durham built, stone colonial has undergone an incredible transformation. Stunning original details coupled with state of the art amenities and open, magazine worthy, chef s kitchen featuring Thermador and Bosch appliances for all the family to share and enjoy together. Sited on a beautifully landscaped lot. An oversized, gracious walled flagstone terrace with surrounding gardens provides the most perfect entertainment space and entrance to the house. The house is very inviting with some special features: a beautifully paneled, step-down family room with 10' ceilings; an oversized fireplace in living room; a bricked floored sun porch/flower room w/access to the terrace; a master suite that includes a generous master bedroom w/wrought iron balcony, renovated tumbled stone, and two room bath, and much much more. At the core of the house is a Durham signature split staircase with a custom designed wrought iron railing. There is even a first floor bedroom with full bath that is perfect for guests, a nanny or teen. This gracious home has a relaxed ambiance and a great floor plan for entertaining, and was built as a wedding present for Rebecca Pew. The home has a beautiful pool area, and a renovated, heated pool. It has easy access into center city Philadelphia via the Gladwyne 76 exit , and is convenient to public transportation, shopping, and fantastic schools.
Location
State PA
County Montgomery
Area Lower Merion Twp (10640)
Zoning R1
Rooms
Basement Full
Main Level Bedrooms 1
Interior
Heating Baseboard - Hot Water
Cooling Central A/C
Fireplaces Number 2
Heat Source Natural Gas
Exterior
Parking Features Garage - Rear Entry
Garage Spaces 2.0
Pool In Ground
Water Access N
Accessibility None
Attached Garage 2
Total Parking Spaces 2
Garage Y
Building
Story 2
Sewer Public Sewer
Water Public
Architectural Style Colonial
Level or Stories 2
Additional Building Above Grade, Below Grade
New Construction N
Schools
School District Lower Merion
Others
Senior Community No
Tax ID 40-00-31680-005
Ownership Fee Simple
SqFt Source Assessor
Acceptable Financing Cash, Conventional
Listing Terms Cash, Conventional
Financing Cash,Conventional
Special Listing Condition Standard
Read Less Info
Want to know what your home might be worth? Contact us for a FREE valuation!

Our team is ready to help you sell your home for the highest possible price ASAP

Bought with Rebecca Diamond • BHHS Fox & Roach-Bryn Mawr
"My job is to find and attract mastery-based agents to the office, protect the culture, and make sure everyone is happy! "






