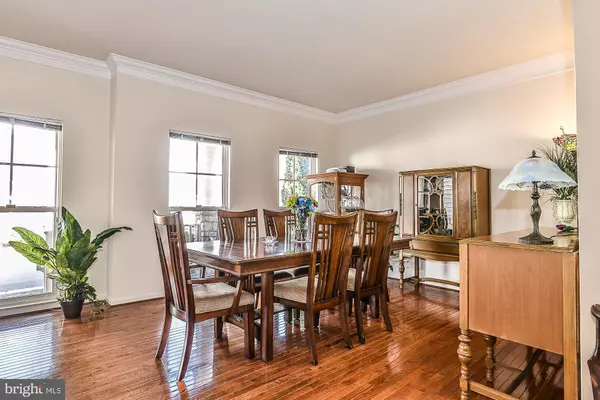$605,000
$599,900
0.9%For more information regarding the value of a property, please contact us for a free consultation.
4 Beds
5 Baths
3,222 SqFt
SOLD DATE : 06/01/2019
Key Details
Sold Price $605,000
Property Type Single Family Home
Sub Type Detached
Listing Status Sold
Purchase Type For Sale
Square Footage 3,222 sqft
Price per Sqft $187
Subdivision Lorton Station
MLS Listing ID VAFX996590
Sold Date 06/01/19
Style Craftsman
Bedrooms 4
Full Baths 3
Half Baths 2
HOA Fees $100/mo
HOA Y/N Y
Abv Grd Liv Area 2,472
Originating Board BRIGHT
Year Built 2002
Annual Tax Amount $6,498
Tax Year 2018
Lot Size 2,441 Sqft
Acres 0.06
Property Description
Hardwoods floors greet you at the entry of this Customized "Chestnut" Model. The sun lit dining room features gleaming hardwood floors, custom lighting and flows perfectly for entertaining. The Kitchen showcases a custom stone & glass backsplash, upgraded white cabinets, and butlers pantry, granite countertops, undercounter & task lighting & stainless appliances. The Breakfast bar is perfect for your lunch or dinner seating. To the left, stairs lead you to the upper level Bedroom with Full Bathroom, perfect space for guest or Au Pair Suite. Just off the kitchen is a comfortable family room with gas fireplace & windows overlooking the slate patio. The spacious Master Suite, with Tray ceiling, features an incredible custom closet with an abundance of built in storage. The updated Master Bathroom, with soaking tub and separate shower, showcases tile flooring, granite countertops, upgraded extended height cabinets & lighting. Two upper level bedrooms with spacious closets and remodeled hall bath, with granite and tile, complete the upper level! Every room in the interior has been painted & trim is completed in the season s forward trending neutral color palette. Step on to the private slate courtyard with Privacy Awning for a quiet Spring evening to relax & celebrate the end of the day. On the lower level, the Basement features a Recreation Room and a workout room & office. The property has a welcoming front porch & beautiful landscaping. New roof & hot water heater in 2018. Minutes to restaurants, shops and major commuter routes.
Location
State VA
County Fairfax
Zoning 305
Rooms
Other Rooms Dining Room, Primary Bedroom, Bedroom 4, Kitchen, Family Room, Den, Foyer, Breakfast Room, Exercise Room, Great Room, Bathroom 2, Bathroom 3, Primary Bathroom
Basement Full, Fully Finished
Interior
Interior Features Carpet, Ceiling Fan(s), Crown Moldings, Family Room Off Kitchen, Floor Plan - Traditional, Kitchen - Island, Kitchen - Gourmet, Primary Bath(s), Recessed Lighting, Walk-in Closet(s), Wood Floors
Hot Water Natural Gas
Heating Forced Air
Cooling Central A/C, Ceiling Fan(s), Zoned
Flooring Hardwood, Partially Carpeted
Fireplaces Number 1
Fireplaces Type Gas/Propane
Equipment Dishwasher, Disposal, Dryer, Microwave, Oven/Range - Gas, Refrigerator, Stainless Steel Appliances, Stove, Washer, Water Heater
Fireplace Y
Appliance Dishwasher, Disposal, Dryer, Microwave, Oven/Range - Gas, Refrigerator, Stainless Steel Appliances, Stove, Washer, Water Heater
Heat Source Natural Gas
Laundry Main Floor
Exterior
Parking Features Garage - Rear Entry, Garage Door Opener
Garage Spaces 2.0
Fence Fully
Utilities Available Under Ground
Water Access N
Roof Type Architectural Shingle
Accessibility None
Attached Garage 2
Total Parking Spaces 2
Garage Y
Building
Lot Description Landscaping
Story 3+
Sewer Public Sewer
Water Public
Architectural Style Craftsman
Level or Stories 3+
Additional Building Above Grade, Below Grade
New Construction N
Schools
Elementary Schools Lorton Station
Middle Schools South County
High Schools South County
School District Fairfax County Public Schools
Others
HOA Fee Include Common Area Maintenance,Pool(s)
Senior Community No
Tax ID 1072 04G 0010
Ownership Fee Simple
SqFt Source Estimated
Security Features Smoke Detector
Horse Property N
Special Listing Condition Standard
Read Less Info
Want to know what your home might be worth? Contact us for a FREE valuation!

Our team is ready to help you sell your home for the highest possible price ASAP

Bought with Keith James • Keller Williams Capital Properties
"My job is to find and attract mastery-based agents to the office, protect the culture, and make sure everyone is happy! "






