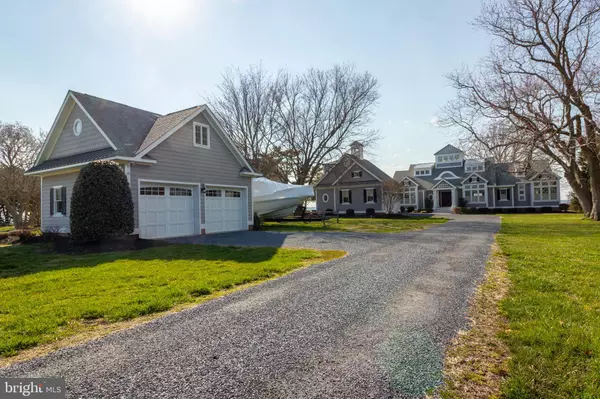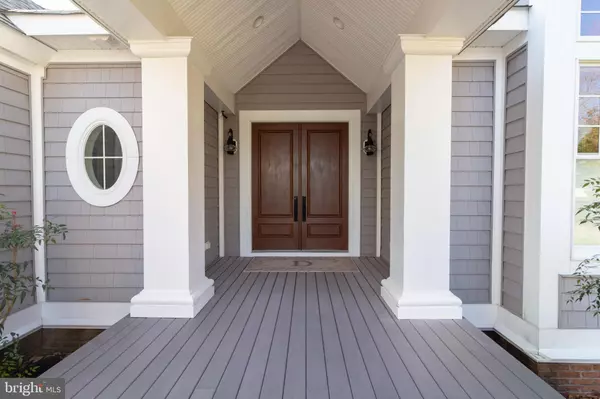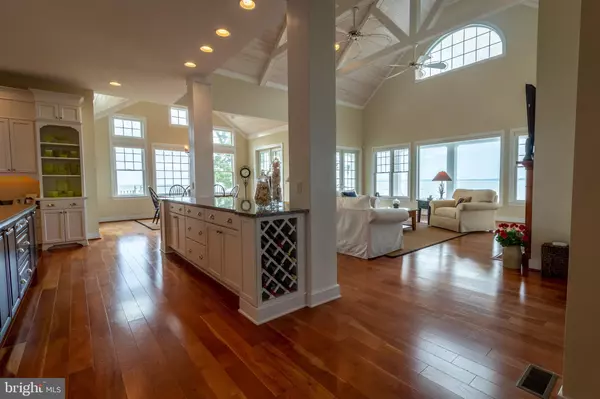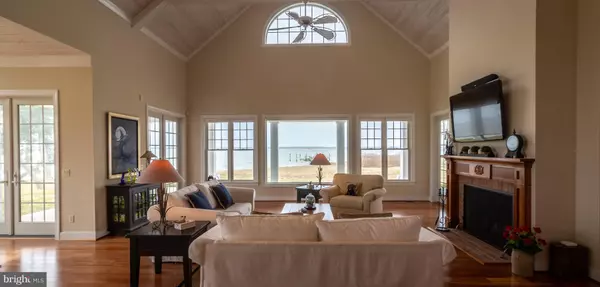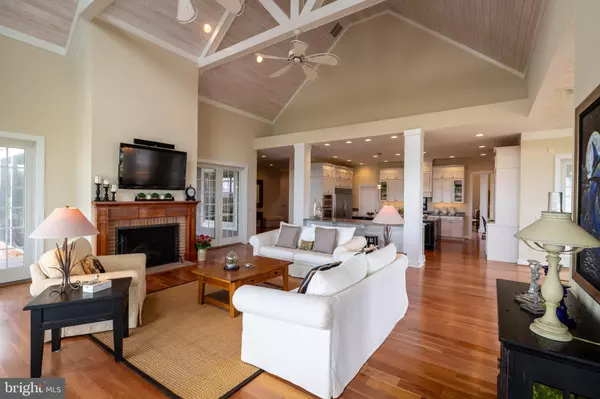$1,620,000
$1,646,000
1.6%For more information regarding the value of a property, please contact us for a free consultation.
3 Beds
4 Baths
5,145 SqFt
SOLD DATE : 05/31/2019
Key Details
Sold Price $1,620,000
Property Type Single Family Home
Sub Type Detached
Listing Status Sold
Purchase Type For Sale
Square Footage 5,145 sqft
Price per Sqft $314
Subdivision None Available
MLS Listing ID MDWO104516
Sold Date 05/31/19
Style Coastal
Bedrooms 3
Full Baths 3
Half Baths 1
HOA Y/N N
Abv Grd Liv Area 5,145
Originating Board BRIGHT
Year Built 2009
Annual Tax Amount $11,547
Tax Year 2018
Lot Size 2.950 Acres
Acres 2.95
Lot Dimensions 0.00 x 0.00
Property Description
This exceptionally beautiful approximately 5,145 sf home was designed by Becker Morgan/Chris Pattey and is situated on 2.95 waterfront acres with western exposure on Newport Bay/Spence Cove with spectacular views and sunsets. A 125 ft pier with water/electric and 10,000 lb and 2,500 lb boat lifts and fish cleaning station is included.The sunny kitchen, featuring Kitchenaid appliances, a 6 burner gas range, warming drawer and a Frigidaire double refrigerator-freezer, overlooks the great room which features beautiful views, two fishing rod ceiling fans and a wood burning fireplace. You can enjoy the stone floor, wood burning fireplace and ceiling fans in the screened in porch.The first floor master suite includes a gas fireplace and ceiling fan. The master bath is equipped with double sinks, a three head shower and an air jet tub. The second floor features two bedroom suites, each with full bathrooms and private decks. There is an observation room on the third floor. The oversized two car garage with oversized garage doors can accommodate a full size four door pick up and has an unfinished storage area on the second floor.The quality construction features include brick/block foundation, upgraded spray foam insulation w/batt insulation, Anderson Series 400 windows/doors throughout, two 5 ton and two 1 ton water furnace Envision geothermal systems w/steam humidifier, no maintenance CertainTeed vinyl siding, private well/septic , 10 ft first floor ceilings and 9 ft second floor hallway ceilings, hardwood floors in the great room, kitchen, dining, office, entry, eat-in area, power and tower room; carpet in the media room and bedrooms; and tile in the bathrooms. Additional items included are a 20 KW back up generator, water softener, Burglar/Fire Alarm system, outside shower, duck blind permit and a 25 ft by 25 ft (625 sq ft) storage building built in 2007 featuring a heat pump, 2nd fl storage area, and two oversized garage doors.Embrace the beautiful waterfront lifestyle offered by this exceptional home!
Location
State MD
County Worcester
Area West Ocean City (85)
Zoning R-1
Rooms
Other Rooms Dining Room, Kitchen, Great Room, Other, Office, Media Room
Main Level Bedrooms 1
Interior
Heating Forced Air
Cooling Geothermal, Central A/C
Heat Source Geo-thermal
Exterior
Parking Features Garage - Front Entry, Additional Storage Area
Garage Spaces 2.0
Water Access N
Accessibility None
Attached Garage 2
Total Parking Spaces 2
Garage Y
Building
Story 3+
Sewer Community Septic Tank, Private Septic Tank
Water Private/Community Water
Architectural Style Coastal
Level or Stories 3+
Additional Building Above Grade, Below Grade
New Construction N
Schools
Elementary Schools Ocean City
Middle Schools Stephen Decatur
High Schools Stephen Decatur
School District Worcester County Public Schools
Others
Senior Community No
Tax ID 10-021790
Ownership Fee Simple
SqFt Source Assessor
Special Listing Condition Standard
Read Less Info
Want to know what your home might be worth? Contact us for a FREE valuation!

Our team is ready to help you sell your home for the highest possible price ASAP

Bought with Katie Quinn • Berkshire Hathaway HomeServices PenFed Realty-WOC
"My job is to find and attract mastery-based agents to the office, protect the culture, and make sure everyone is happy! "


