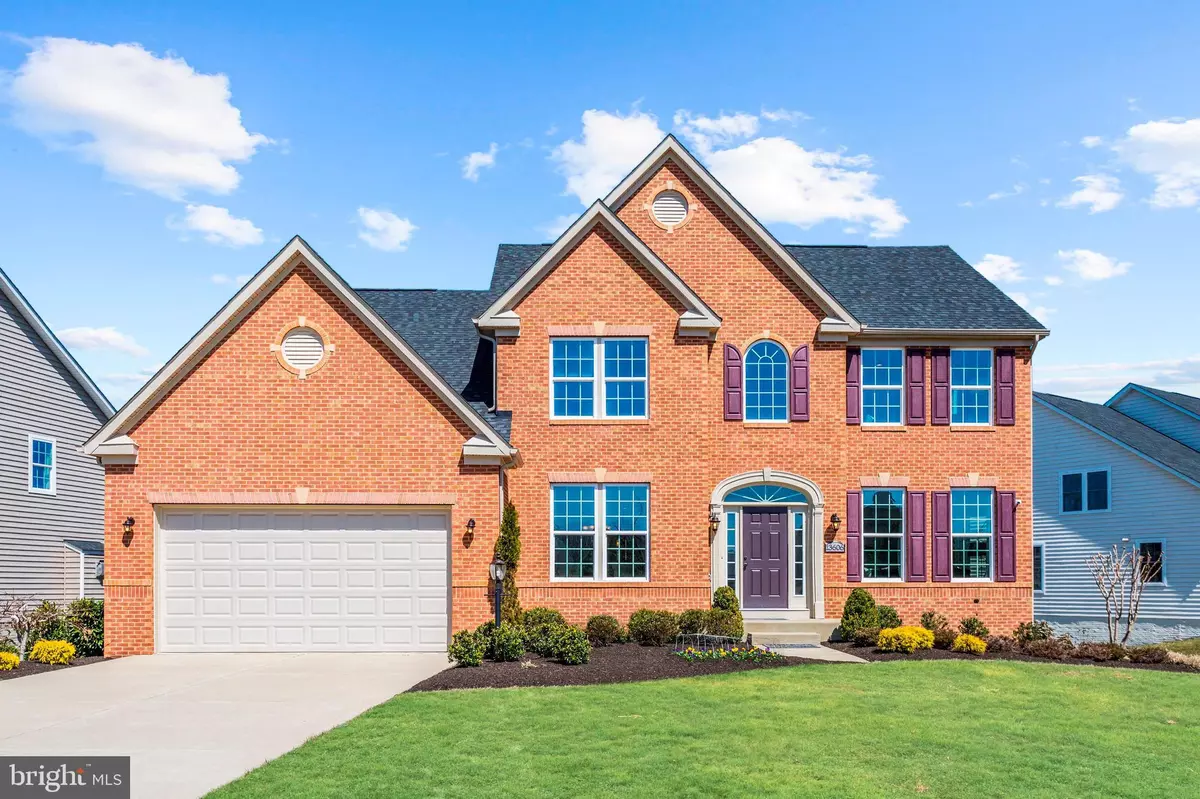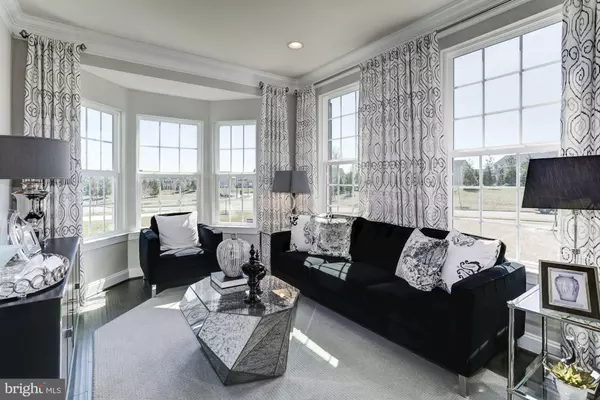$625,000
$625,000
For more information regarding the value of a property, please contact us for a free consultation.
6 Beds
4 Baths
3,722 SqFt
SOLD DATE : 06/03/2019
Key Details
Sold Price $625,000
Property Type Single Family Home
Sub Type Detached
Listing Status Sold
Purchase Type For Sale
Square Footage 3,722 sqft
Price per Sqft $167
Subdivision None Available
MLS Listing ID MDPG522512
Sold Date 06/03/19
Style Colonial
Bedrooms 6
Full Baths 4
HOA Y/N Y
Abv Grd Liv Area 3,554
Originating Board BRIGHT
Year Built 2015
Annual Tax Amount $7,139
Tax Year 2019
Lot Size 0.465 Acres
Acres 0.47
Property Description
Gorgeous former model home impresses with spacious interiors and high-end finishes throughout! Open concept floor plan accented with rich hardwood flooring, crown molding, decorative columns, wainscoting and recessed lighting. Formal living and dining rooms. Family room off kitchen showcases gas fireplace. Kitchen appointed with 42-inch cabinetry, granite counters, tile backsplash, stainless steel appliances including wall ovens and cooktop, center island with breakfast bar and a casual dining area. Main level bedroom and full bath. Mud room off garage. Master bedroom highlighted by two walk-in closets and a spa-like en-suite bath with separate vanities, soaking tub and glass enclosed shower.Bedroom level laundry room. Lower level offers a sixth bedroom, full bath, bonus room and recreation room equipped with a built-in bar with granite counters, seating and display cabinetry. Rear exterior features an expansive composite deck.
Location
State MD
County Prince Georges
Zoning MXC
Rooms
Other Rooms Living Room, Dining Room, Primary Bedroom, Bedroom 2, Bedroom 3, Bedroom 4, Kitchen, Game Room, Family Room, Foyer, Breakfast Room, Laundry, Mud Room, Storage Room, Bedroom 6, Bonus Room
Basement Connecting Stairway, Daylight, Partial, Outside Entrance, Rear Entrance, Walkout Level, Windows
Main Level Bedrooms 1
Interior
Interior Features Attic, Breakfast Area, Carpet, Chair Railings, Crown Moldings, Dining Area, Entry Level Bedroom, Family Room Off Kitchen, Floor Plan - Open, Formal/Separate Dining Room, Kitchen - Eat-In, Kitchen - Island, Primary Bath(s), Recessed Lighting, Upgraded Countertops, Wainscotting, Walk-in Closet(s), Wood Floors
Hot Water Instant Hot Water
Heating Forced Air, Programmable Thermostat
Cooling Programmable Thermostat, Central A/C
Flooring Carpet, Hardwood, Ceramic Tile
Fireplaces Number 1
Fireplaces Type Gas/Propane, Mantel(s)
Equipment Built-In Microwave, Cooktop, Dishwasher, Disposal, Exhaust Fan, Icemaker, Oven - Double, Oven/Range - Gas, Refrigerator, Stainless Steel Appliances, Water Heater
Fireplace Y
Window Features Double Pane,Vinyl Clad
Appliance Built-In Microwave, Cooktop, Dishwasher, Disposal, Exhaust Fan, Icemaker, Oven - Double, Oven/Range - Gas, Refrigerator, Stainless Steel Appliances, Water Heater
Heat Source Natural Gas
Laundry Has Laundry, Upper Floor
Exterior
Exterior Feature Deck(s)
Parking Features Garage Door Opener, Garage - Front Entry
Garage Spaces 2.0
Water Access N
View Garden/Lawn
Accessibility Other
Porch Deck(s)
Attached Garage 2
Total Parking Spaces 2
Garage Y
Building
Lot Description Landscaping
Story 3+
Sewer Public Sewer
Water Public
Architectural Style Colonial
Level or Stories 3+
Additional Building Above Grade, Below Grade
Structure Type 2 Story Ceilings,9'+ Ceilings,Dry Wall
New Construction N
Schools
Elementary Schools Woodmore
Middle Schools Benjamin Tasker
High Schools Bowie
School District Prince George'S County Public Schools
Others
Senior Community No
Tax ID 17073856499
Ownership Fee Simple
SqFt Source Estimated
Security Features Main Entrance Lock,Smoke Detector,Sprinkler System - Indoor
Special Listing Condition Standard
Read Less Info
Want to know what your home might be worth? Contact us for a FREE valuation!

Our team is ready to help you sell your home for the highest possible price ASAP

Bought with Janice D Barton • Weichert, REALTORS

"My job is to find and attract mastery-based agents to the office, protect the culture, and make sure everyone is happy! "






