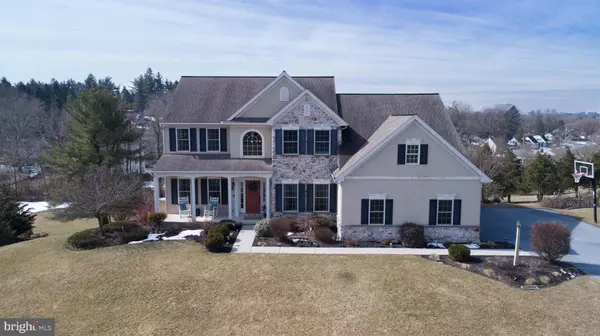$405,000
$405,000
For more information regarding the value of a property, please contact us for a free consultation.
4 Beds
3 Baths
3,650 SqFt
SOLD DATE : 06/04/2019
Key Details
Sold Price $405,000
Property Type Single Family Home
Sub Type Detached
Listing Status Sold
Purchase Type For Sale
Square Footage 3,650 sqft
Price per Sqft $110
Subdivision Cornwall Hills
MLS Listing ID PALN104828
Sold Date 06/04/19
Style Traditional
Bedrooms 4
Full Baths 2
Half Baths 1
HOA Y/N N
Abv Grd Liv Area 2,618
Originating Board BRIGHT
Year Built 2007
Annual Tax Amount $8,036
Tax Year 2020
Lot Size 1.090 Acres
Acres 1.09
Property Description
ATTENTION AGENTS: UPDATED 1pm THURSDAY MARCH 21st, 2019--CURRENTLY HAVE A MULTIPLE OFFER SITUATION. ALL INTERESTED AGENTS ARE INVITED TO PRESENT BUYER OFFERS DIRECTLY TO THE SELLERS (AGENTS ONLY PLEASE), AT MY OFFICE, 12:30pm ON FRIDAY MARCH 22nd, 2019. ADDRESS IS 1640 CORNWALL ROAD, LEBANON, PA 17042. THANK YOU! Meticulously maintained & nestled comfortably in Cornwall Hills. Come see this gorgeous home with stunning views and lots of room to play. Many custom finishes throughout, including a brand new bar area with quartz counters in the finished basement, which walks out to a multi-tiered custom stone patio with a fire pit, unique lighting, and plenty of space to entertain. Beautiful kitchen that directly serves the formal dining & living areas. Spacious living room. First floor office. Three car garage. Large bedrooms throughout. Don't miss out on this, it's not going to last long.
Location
State PA
County Lebanon
Area Cornwall Boro (13212)
Zoning RESIDENTIAL [R-1]
Rooms
Basement Full, Fully Finished, Walkout Level
Main Level Bedrooms 4
Interior
Interior Features Bar, Ceiling Fan(s), Family Room Off Kitchen, Floor Plan - Traditional, Formal/Separate Dining Room, Kitchen - Eat-In, Kitchen - Island, Primary Bath(s), Upgraded Countertops, Walk-in Closet(s), Wet/Dry Bar
Hot Water Natural Gas
Heating Forced Air
Cooling Central A/C
Flooring Hardwood, Carpet
Fireplaces Number 1
Fireplaces Type Gas/Propane
Equipment Dishwasher, Disposal, Dryer, Oven/Range - Electric, Refrigerator, Stainless Steel Appliances, Washer, Water Heater
Fireplace Y
Appliance Dishwasher, Disposal, Dryer, Oven/Range - Electric, Refrigerator, Stainless Steel Appliances, Washer, Water Heater
Heat Source Natural Gas
Laundry Main Floor
Exterior
Parking Features Garage - Side Entry, Oversized
Garage Spaces 3.0
Water Access Y
Roof Type Asphalt
Accessibility 32\"+ wide Doors, 36\"+ wide Halls, >84\" Garage Door
Attached Garage 3
Total Parking Spaces 3
Garage Y
Building
Lot Description Backs to Trees, Cleared, Landscaping, Open
Story 2.5
Sewer Public Sewer
Water Public
Architectural Style Traditional
Level or Stories 2.5
Additional Building Above Grade, Below Grade
Structure Type Dry Wall
New Construction N
Schools
Elementary Schools Cornwall
Middle Schools Cedar Crest
High Schools Cedar Crest
School District Cornwall-Lebanon
Others
Senior Community No
Tax ID 12-2340683-350455-0000
Ownership Fee Simple
SqFt Source Estimated
Acceptable Financing Cash, Conventional, FHA, VA
Listing Terms Cash, Conventional, FHA, VA
Financing Cash,Conventional,FHA,VA
Special Listing Condition Standard
Read Less Info
Want to know what your home might be worth? Contact us for a FREE valuation!

Our team is ready to help you sell your home for the highest possible price ASAP

Bought with Lynn Vastyan • Coldwell Banker Residential Brokerage
"My job is to find and attract mastery-based agents to the office, protect the culture, and make sure everyone is happy! "






