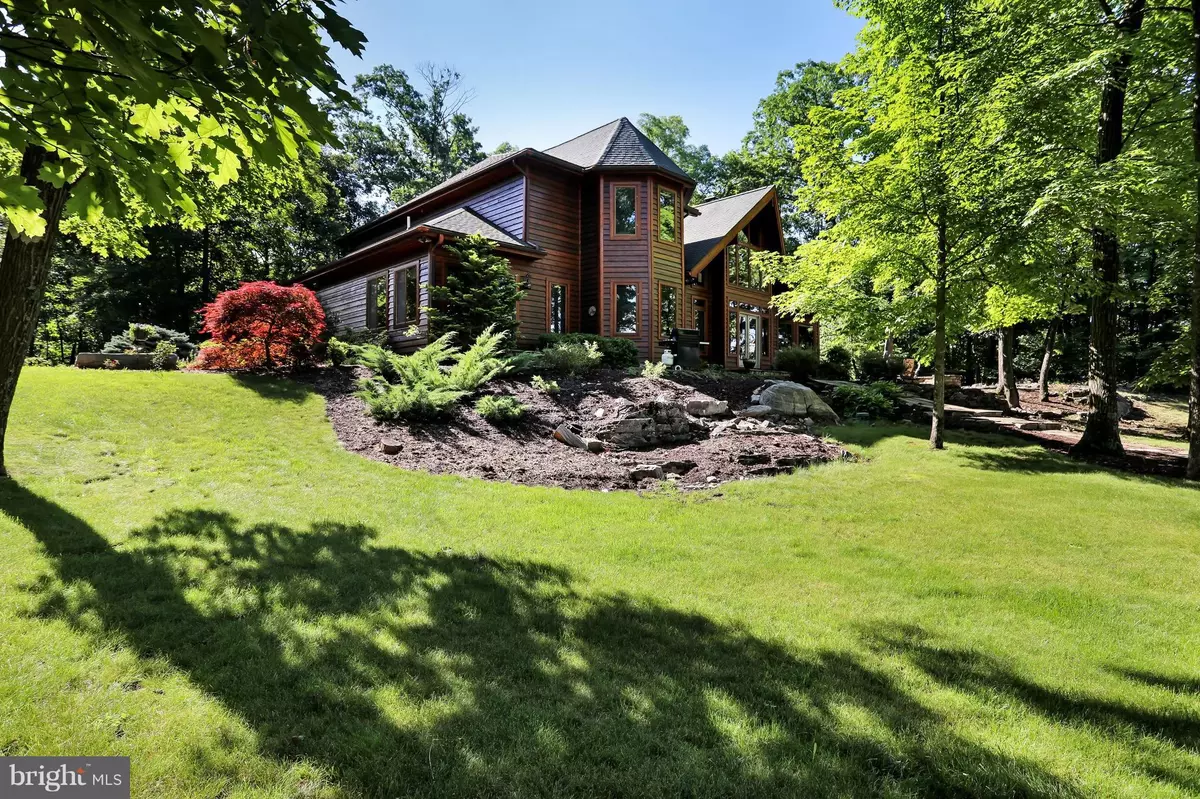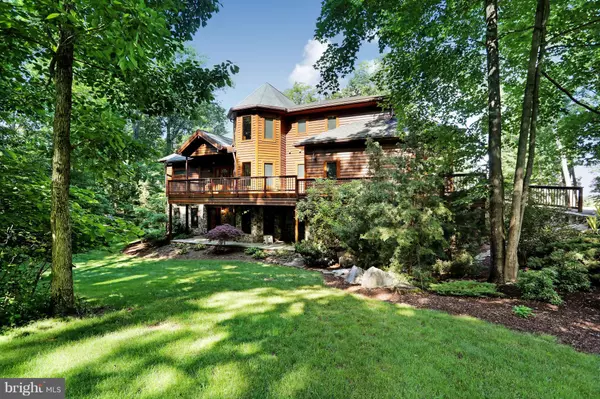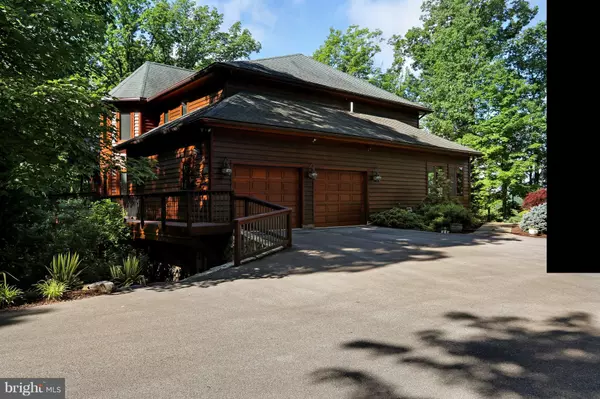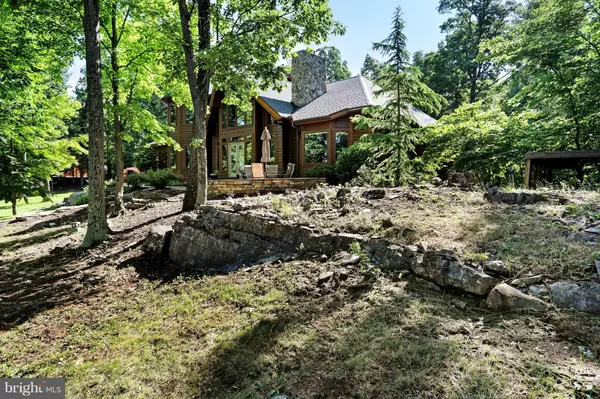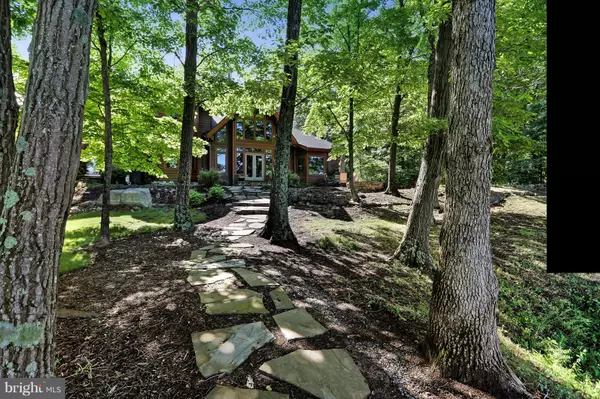$750,000
$875,000
14.3%For more information regarding the value of a property, please contact us for a free consultation.
4 Beds
5 Baths
4,982 SqFt
SOLD DATE : 06/07/2019
Key Details
Sold Price $750,000
Property Type Single Family Home
Sub Type Detached
Listing Status Sold
Purchase Type For Sale
Square Footage 4,982 sqft
Price per Sqft $150
Subdivision Nestle Bluff
MLS Listing ID 1001864318
Sold Date 06/07/19
Style Chalet
Bedrooms 4
Full Baths 4
Half Baths 1
HOA Fees $29/ann
HOA Y/N Y
Abv Grd Liv Area 4,982
Originating Board MRIS
Year Built 2007
Annual Tax Amount $4,573
Tax Year 2017
Lot Size 6.880 Acres
Acres 6.88
Property Description
This Gorgeous property has just been reduced in time for the spring market. You can't build this home at this price. Located on the Potomac River in Nestle Bluff, this custom built Lindal Cedar home is a serene paradise offering panoramic mountain, sunset, and water views. Nestled on 6+ acres of scenic land this luxury home exemplifies top quality and designer features. The main floor Master Suite offers two walk-in closets and en-suite bathroom with double marble vanities. The walk-in shower features a Grohe multi-sensory shower system that provides a spa like experience. The gourmet kitchen has stainless steel appliances, Cherrywood cabinets, granite countertops, and a walk-in pantry with plenty of storage. The center kitchen island is ultimate for entertaining; equipped with a wine cooler, WOLF glass cooktop, and a prep sink. A cozy sunroom just off the kitchen captures the amazing scenic views providing the perfect space for morning coffee or tea. Luxury features and design shine throughout the home with Brazilian cherry hardwood flooring, Northern Pine staircase with iron balusters, vaulted ceilings, and exposed cedar beams. The large sunken living room provides plenty of natural light and comfort with picture size windows and a beautiful stone fireplace. Lower level offers additional space for entertainment with a home theater room, full bathroom, and outside access. Upper level provides three bedrooms, two bathrooms, walk-in closets, and vaulted ceilings with beautiful exposed beams. Every detail was precisely thought out for comfort and luxury in this home. Don't let this one slip away.
Location
State WV
County Berkeley
Zoning 101
Direction Northwest
Rooms
Other Rooms Dining Room, Primary Bedroom, Bedroom 2, Bedroom 3, Kitchen, Foyer, Study, Sun/Florida Room, Exercise Room, Great Room, Laundry, Other, Storage Room, Bedroom 6
Basement Connecting Stairway, Front Entrance, Outside Entrance, Daylight, Partial, Partially Finished, Shelving, Walkout Level, Windows
Main Level Bedrooms 1
Interior
Interior Features Family Room Off Kitchen, Kitchen - Gourmet, Kitchen - Country, Combination Kitchen/Living, Kitchen - Island, Kitchen - Table Space, Primary Bath(s), Upgraded Countertops, Double/Dual Staircase, Wood Floors, Recessed Lighting, Floor Plan - Open
Hot Water Electric
Heating Heat Pump(s)
Cooling Heat Pump(s), Central A/C
Fireplaces Number 1
Fireplaces Type Equipment, Mantel(s)
Equipment Washer/Dryer Hookups Only, Cooktop, Dishwasher, Exhaust Fan, Microwave, Oven - Self Cleaning, Oven - Wall, Refrigerator, Six Burner Stove, Water Conditioner - Owned, Water Heater
Fireplace Y
Window Features Bay/Bow,Screens,Wood Frame
Appliance Washer/Dryer Hookups Only, Cooktop, Dishwasher, Exhaust Fan, Microwave, Oven - Self Cleaning, Oven - Wall, Refrigerator, Six Burner Stove, Water Conditioner - Owned, Water Heater
Heat Source Electric, Wood
Exterior
Exterior Feature Deck(s), Patio(s), Porch(es)
Parking Features Garage - Side Entry, Garage Door Opener
Garage Spaces 2.0
Water Access N
View Water, Mountain, River
Roof Type Shingle
Accessibility None
Porch Deck(s), Patio(s), Porch(es)
Attached Garage 2
Total Parking Spaces 2
Garage Y
Building
Lot Description Landscaping, No Thru Street, Partly Wooded, Trees/Wooded, Private
Story 3+
Sewer Septic Exists
Water Well
Architectural Style Chalet
Level or Stories 3+
Additional Building Above Grade
Structure Type 9'+ Ceilings,Cathedral Ceilings,High
New Construction N
Schools
School District Berkeley County Schools
Others
Senior Community No
Tax ID 02022003600000000
Ownership Fee Simple
SqFt Source Assessor
Special Listing Condition Standard
Read Less Info
Want to know what your home might be worth? Contact us for a FREE valuation!

Our team is ready to help you sell your home for the highest possible price ASAP

Bought with Mary E Llewellyn • Keller Williams Premier Realty

"My job is to find and attract mastery-based agents to the office, protect the culture, and make sure everyone is happy! "

