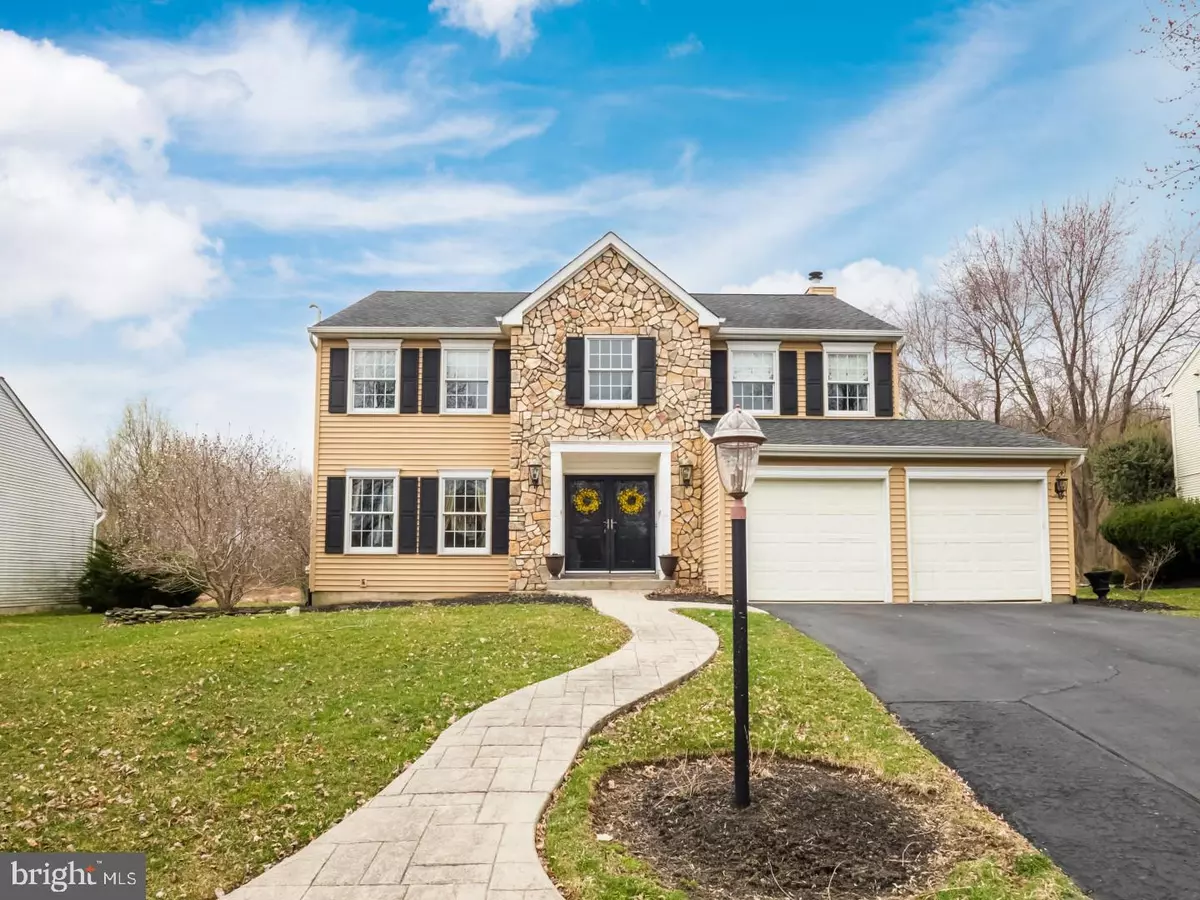$550,000
$539,900
1.9%For more information regarding the value of a property, please contact us for a free consultation.
4 Beds
3 Baths
4,120 SqFt
SOLD DATE : 06/12/2019
Key Details
Sold Price $550,000
Property Type Single Family Home
Sub Type Detached
Listing Status Sold
Purchase Type For Sale
Square Footage 4,120 sqft
Price per Sqft $133
Subdivision Yardley Run
MLS Listing ID PABU463480
Sold Date 06/12/19
Style Colonial
Bedrooms 4
Full Baths 2
Half Baths 1
HOA Y/N N
Abv Grd Liv Area 2,920
Originating Board BRIGHT
Year Built 1988
Annual Tax Amount $9,183
Tax Year 2018
Lot Size 0.264 Acres
Acres 0.26
Lot Dimensions 72.00 x 160.00
Property Description
This beautiful four bedroom home in the sought after Yardley Run neighborhood offers spacious living, a professionally finished lower level, and a lovely patio with natural views. Characteristic stone details encase the double door entry, and the look of classic black shutters gives this home noticeable curb appeal. When you step inside to the two-story foyer and onto the gorgeous hardwood floors you feel welcomed with a sense of tasteful elegance. With a neutral, yet warm color palette and the crisp lines of the trim work, the formal living room enjoys a bright airiness as it flows effortlessly into the dining room with matching decor and the added spaciousness of inset windows that bring in the deep backyard views. Often referred to as the heart of the home, this kitchen affords a modern country appeal with tiered island, stainless steel appliances, plenty of raised panel cabinetry with a cream finish and gleaming granite counters. Filling with sunlight, the breakfast room with shadowbox wainscoting could serve as a sitting area as this open floorplan moves into the dining room, a great arrangement for entertaining and socializing. This large space also boasts a fireplace with mantle. Beautiful and relaxing, the sunken family room is wrapped in windows and features a raised ceiling as it takes full advantage the green and open views of the backyard and gives you access to the patio. Upstairs french doors reveal the master suite where the owners have a generously sized bedroom highlighted by his-and-her walk-in closets and an ensuite bath with double vanity, a separate soaking tub and natural light. Three well-appointed secondary bedrooms each have more than enough closet space, multiple windows and share the common bath. The finished basement affords several areas for fun, games and recreation and includes wraparound shelving for the collection of your choice, abundant recessed lighting and extra storage, too. Expanding to two sides of the home the patio gives you the option of several seating areas that overlook the level yard that stretches to a natural space. This home resides within the highly regarded Pennsbury School District, offers quick access to interstate 95 and is just minutes from all that Newtown has to offer! Call today for your personal showing!
Location
State PA
County Bucks
Area Lower Makefield Twp (10120)
Zoning R1
Rooms
Other Rooms Living Room, Dining Room, Primary Bedroom, Bedroom 2, Bedroom 3, Bedroom 4, Kitchen, Game Room, Family Room, Basement, Sun/Florida Room
Basement Full
Interior
Interior Features Attic/House Fan, Breakfast Area, Ceiling Fan(s), Kitchen - Eat-In, Primary Bath(s), Wainscotting, Walk-in Closet(s), Wood Floors
Heating Heat Pump - Electric BackUp
Cooling Central A/C
Fireplaces Number 1
Equipment Built-In Microwave, Built-In Range, Dishwasher, Disposal, Oven/Range - Electric, Water Heater
Fireplace Y
Appliance Built-In Microwave, Built-In Range, Dishwasher, Disposal, Oven/Range - Electric, Water Heater
Heat Source Electric
Exterior
Exterior Feature Patio(s)
Parking Features Garage - Front Entry, Garage Door Opener, Inside Access
Garage Spaces 4.0
Utilities Available Under Ground, Cable TV
Water Access N
View Pasture, Trees/Woods
Accessibility None
Porch Patio(s)
Attached Garage 2
Total Parking Spaces 4
Garage Y
Building
Story 2
Sewer Public Sewer
Water Public
Architectural Style Colonial
Level or Stories 2
Additional Building Above Grade, Below Grade
New Construction N
Schools
Elementary Schools Afton
Middle Schools William Penn
High Schools Pennsbury
School District Pennsbury
Others
Senior Community No
Tax ID 20-004-166
Ownership Fee Simple
SqFt Source Assessor
Acceptable Financing Cash, Conventional, FHA, VA
Horse Property N
Listing Terms Cash, Conventional, FHA, VA
Financing Cash,Conventional,FHA,VA
Special Listing Condition Standard
Read Less Info
Want to know what your home might be worth? Contact us for a FREE valuation!

Our team is ready to help you sell your home for the highest possible price ASAP

Bought with Monica Sutherland • Century 21 Advantage Gold-Yardley
"My job is to find and attract mastery-based agents to the office, protect the culture, and make sure everyone is happy! "






