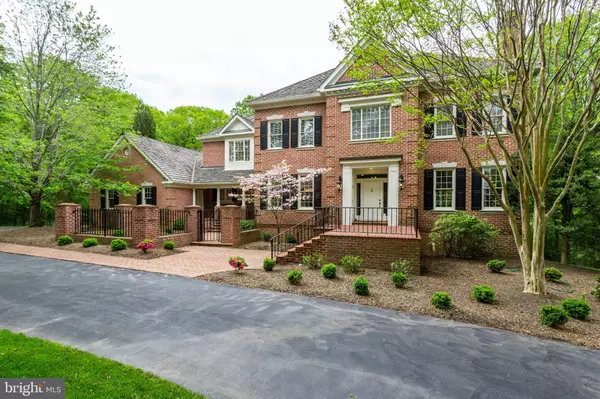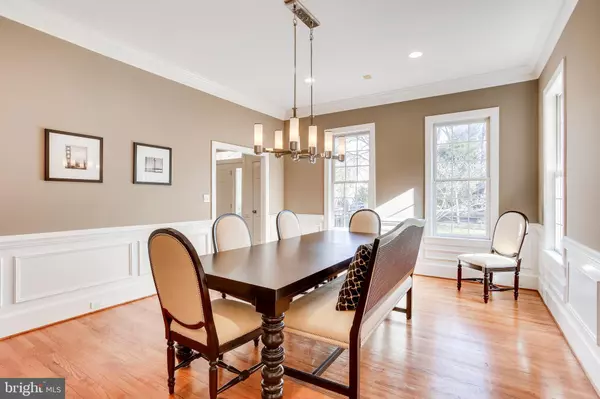$1,545,000
$1,599,000
3.4%For more information regarding the value of a property, please contact us for a free consultation.
5 Beds
5 Baths
7,138 SqFt
SOLD DATE : 06/14/2019
Key Details
Sold Price $1,545,000
Property Type Single Family Home
Sub Type Detached
Listing Status Sold
Purchase Type For Sale
Square Footage 7,138 sqft
Price per Sqft $216
Subdivision Seneca Hunt
MLS Listing ID VAFX1001446
Sold Date 06/14/19
Style Colonial
Bedrooms 5
Full Baths 4
Half Baths 1
HOA Y/N N
Abv Grd Liv Area 5,138
Originating Board BRIGHT
Year Built 1989
Annual Tax Amount $14,626
Tax Year 2018
Lot Size 1.722 Acres
Acres 1.72
Property Description
This extraordinary all brick, turn-key home exudes warmth and luxury with beautifully executed renovations. Impressive entrance with a circular drive, inviting porch and courtyard patio, set the stage for the beauty inside. This home boasts 10 ft ceilings, custom mill work, crown moldings and hardwood floors throughout. A stunning newly renovated chef s kitchen with quartz counter tops, high-end professional appliances and floor to ceiling cabinetry is ready for family gatherings or formal entertaining. Relax in the showstopper Great Room featuring a 20 ft gable beamed cathedral ceiling and the added ambiance of a floor-to-ceiling stone fireplace. Retreat to the renovated Master Bath that offers a 7 x 7 shower and free-standing soaking tub next to a fireplace! For some much needed relaxation, enjoy a movie in your Home Theater and popcorn or candy at your theater Snack Bar or be creative in your ultimate workshop and studio. For outdoor entertainment, the new expansive Trex deck awaits. Nestled in the desirable Seneca Hunt neighborhood and surrounded by woodland views, this home is ready for you to enjoy.
Location
State VA
County Fairfax
Zoning 100
Rooms
Other Rooms Living Room, Dining Room, Primary Bedroom, Sitting Room, Bedroom 2, Bedroom 3, Bedroom 4, Bedroom 5, Kitchen, Game Room, Family Room, Library, Foyer, Breakfast Room, Great Room, Workshop, Media Room, Bonus Room, Primary Bathroom
Basement Full
Interior
Interior Features Breakfast Area, Crown Moldings, Family Room Off Kitchen, Floor Plan - Traditional, Formal/Separate Dining Room, Kitchen - Gourmet, Kitchen - Island, Recessed Lighting, Wood Floors
Hot Water Natural Gas
Heating Forced Air
Cooling Central A/C
Flooring Hardwood
Fireplaces Number 3
Fireplaces Type Gas/Propane, Wood
Equipment Cooktop, Dishwasher, Disposal, Dryer, Icemaker, Microwave, Oven - Double, Oven - Wall, Refrigerator, Stainless Steel Appliances, Washer
Fireplace Y
Appliance Cooktop, Dishwasher, Disposal, Dryer, Icemaker, Microwave, Oven - Double, Oven - Wall, Refrigerator, Stainless Steel Appliances, Washer
Heat Source Natural Gas
Laundry Upper Floor
Exterior
Parking Features Garage - Side Entry, Garage Door Opener
Garage Spaces 3.0
Water Access N
View Trees/Woods, Scenic Vista
Roof Type Architectural Shingle
Accessibility None
Attached Garage 3
Total Parking Spaces 3
Garage Y
Building
Story 3+
Sewer Public Sewer
Water Public
Architectural Style Colonial
Level or Stories 3+
Additional Building Above Grade, Below Grade
Structure Type 9'+ Ceilings,Beamed Ceilings
New Construction N
Schools
Elementary Schools Forestville
Middle Schools Cooper
High Schools Langley
School District Fairfax County Public Schools
Others
Senior Community No
Tax ID 0064 08 0009
Ownership Fee Simple
SqFt Source Estimated
Horse Property N
Special Listing Condition Standard
Read Less Info
Want to know what your home might be worth? Contact us for a FREE valuation!

Our team is ready to help you sell your home for the highest possible price ASAP

Bought with Glynis C Canto • Keller Williams Realty
"My job is to find and attract mastery-based agents to the office, protect the culture, and make sure everyone is happy! "






