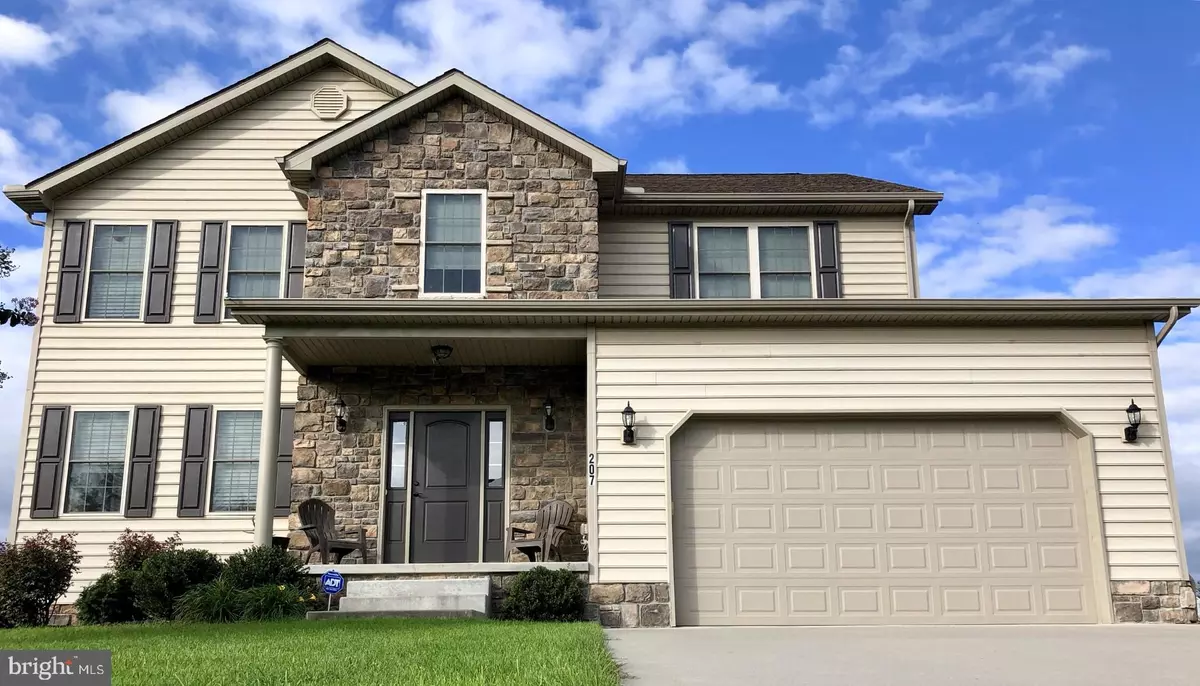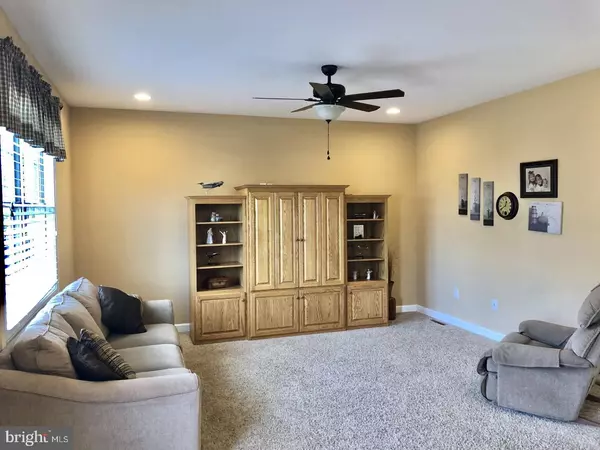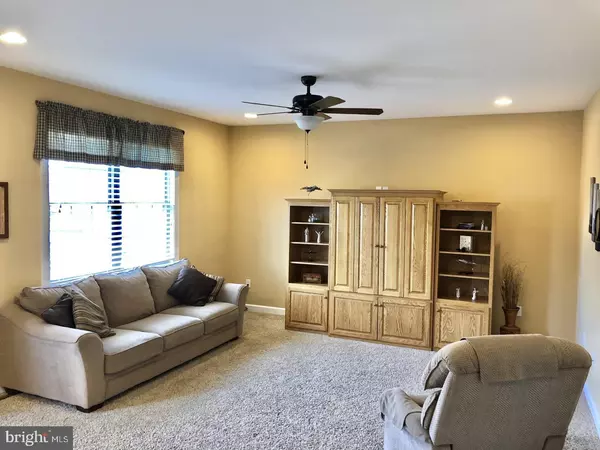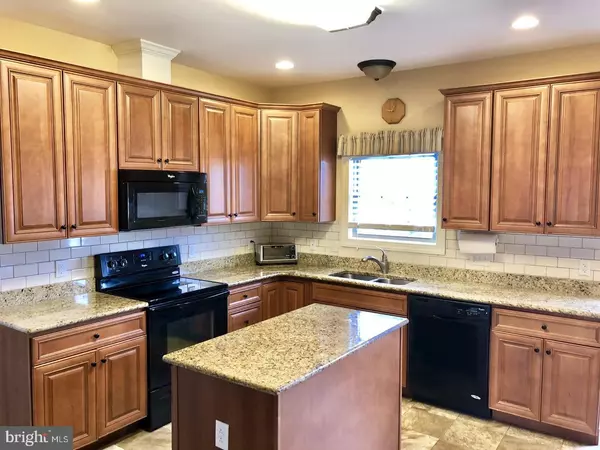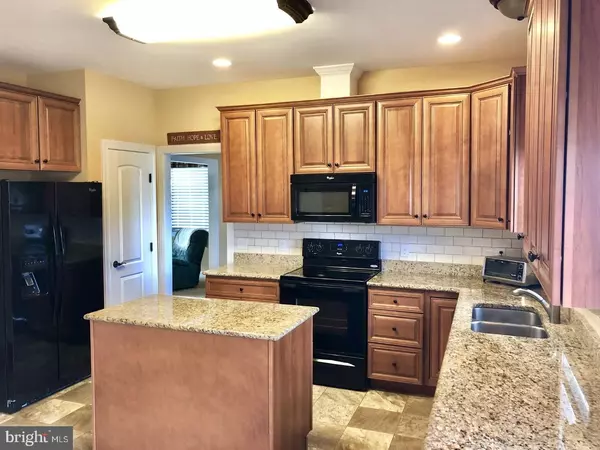$305,000
$309,900
1.6%For more information regarding the value of a property, please contact us for a free consultation.
5 Beds
4 Baths
3,254 SqFt
SOLD DATE : 06/21/2019
Key Details
Sold Price $305,000
Property Type Single Family Home
Sub Type Detached
Listing Status Sold
Purchase Type For Sale
Square Footage 3,254 sqft
Price per Sqft $93
Subdivision Stoneridge
MLS Listing ID DEKT227548
Sold Date 06/21/19
Style Traditional
Bedrooms 5
Full Baths 3
Half Baths 1
HOA Fees $16/ann
HOA Y/N Y
Abv Grd Liv Area 2,333
Originating Board BRIGHT
Year Built 2014
Annual Tax Amount $1,302
Tax Year 2018
Lot Size 0.254 Acres
Acres 0.25
Lot Dimensions 85.00 x 130.00
Property Description
You have just found your new home! This gorgeous 5 bedroom 3.5 bathroom 3 Level home has 3394 sq ft including the fully finished basement. Amazing location! It is ONLY 3 Miles (<5 minutes) to Dover AFB & Downtown Dover. The upstairs includes 4 SPACIOUS bedrooms. The designer-feel master suite features a HUGE walk-in closet and en suite private bath that boasts a double vanity, w/ large-walk in shower and jetted Jacuzzi tub. The upstairs also includes a laundry room with an over sized 2nd bathroom that contains a double vanity. The EXPANSIVE main level has a great room, living room, a formal dining room, eat in kitchen, and powder room. NUMEROUS upgrades include 9' Ceilings, wood entry way, upgraded 42" kitchen cabinets with crown molding, kitchen island, granite counter tops, and upgraded carpet throughout the entire home. The basement features a GIGANTIC family room with a cozy wood pellet stove to keep you warm. The basement also contains the 5th large bedroom, another full bathroom, a recreation room with built in cabinets and dry-bar w/ mini fridge. The separate basement storage area has built in shelves and a utility wash sink. Outside the home includes a beautiful stone exterior and rear entry wood-deck lined w/ privacy trees. Yard also includes a full yard irrigation system with a ground well for zero cost watering. The home additionally has 2 separate zoned thermostats w/ 2 A/C and heat units (2x separate zones). The 2 car garage includes a separate private entry, gigantic garage work bench, and lots of storage space. This gorgeous 5 bedroom 3.5 bathroom is your future home just minutes to Dover AFB & Downtown Dover. Includes 1 year home warranty.
Location
State DE
County Kent
Area N/A (N/A)
Zoning RS1
Rooms
Other Rooms Living Room, Dining Room, Primary Bedroom, Bedroom 2, Bedroom 3, Bedroom 4, Bedroom 5, Kitchen, Game Room, Great Room, Storage Room, Primary Bathroom, Full Bath, Half Bath
Basement Daylight, Partial, Fully Finished, Heated, Interior Access, Shelving, Sump Pump, Windows
Interior
Interior Features Attic, Carpet, Ceiling Fan(s), Dining Area, Family Room Off Kitchen, Kitchen - Eat-In, Kitchen - Island, Primary Bath(s), Recessed Lighting, Wet/Dry Bar
Hot Water Natural Gas, Tankless
Heating Energy Star Heating System, Forced Air, Heat Pump(s), Programmable Thermostat, Zoned
Cooling Ceiling Fan(s), Central A/C, Programmable Thermostat, Zoned
Flooring Carpet, Ceramic Tile, Concrete, Hardwood, Vinyl
Equipment Built-In Microwave, Dishwasher, Disposal, Dual Flush Toilets, Exhaust Fan, Oven/Range - Electric, Range Hood, Refrigerator, Water Heater - Tankless
Fireplace N
Window Features Double Pane,ENERGY STAR Qualified
Appliance Built-In Microwave, Dishwasher, Disposal, Dual Flush Toilets, Exhaust Fan, Oven/Range - Electric, Range Hood, Refrigerator, Water Heater - Tankless
Heat Source Electric, Natural Gas
Laundry Upper Floor
Exterior
Exterior Feature Deck(s)
Parking Features Garage - Front Entry, Garage Door Opener
Garage Spaces 2.0
Utilities Available Cable TV, Electric Available, Natural Gas Available, Phone Available, Sewer Available, Water Available
Amenities Available Jog/Walk Path
Water Access N
View Trees/Woods
Roof Type Shingle
Street Surface Paved
Accessibility None
Porch Deck(s)
Road Frontage Public
Attached Garage 2
Total Parking Spaces 2
Garage Y
Building
Lot Description Backs to Trees, Front Yard
Story 3+
Foundation Concrete Perimeter
Sewer Public Sewer
Water Private/Community Water
Architectural Style Traditional
Level or Stories 3+
Additional Building Above Grade, Below Grade
Structure Type Dry Wall,9'+ Ceilings
New Construction N
Schools
School District Caesar Rodney
Others
HOA Fee Include Common Area Maintenance
Senior Community No
Tax ID NM-00-09501-01-6100-000
Ownership Fee Simple
SqFt Source Estimated
Acceptable Financing Cash, Conventional, FHA, FHA 203(b), VA, USDA
Listing Terms Cash, Conventional, FHA, FHA 203(b), VA, USDA
Financing Cash,Conventional,FHA,FHA 203(b),VA,USDA
Special Listing Condition Standard
Read Less Info
Want to know what your home might be worth? Contact us for a FREE valuation!

Our team is ready to help you sell your home for the highest possible price ASAP

Bought with Larry Wirick II • Century 21 Harrington Realty, Inc
"My job is to find and attract mastery-based agents to the office, protect the culture, and make sure everyone is happy! "

