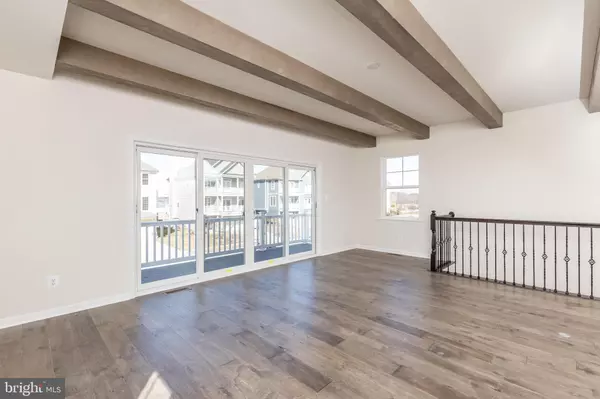$430,000
$429,900
For more information regarding the value of a property, please contact us for a free consultation.
3 Beds
2 Baths
2,500 SqFt
SOLD DATE : 06/25/2019
Key Details
Sold Price $430,000
Property Type Single Family Home
Sub Type Detached
Listing Status Sold
Purchase Type For Sale
Square Footage 2,500 sqft
Price per Sqft $172
Subdivision Gablers Shore
MLS Listing ID MDHR222380
Sold Date 06/25/19
Style Colonial
Bedrooms 3
Full Baths 2
HOA Fees $125/mo
HOA Y/N Y
Abv Grd Liv Area 2,500
Originating Board BRIGHT
Year Built 2019
Annual Tax Amount $1,077
Tax Year 2018
Lot Size 5,794 Sqft
Acres 0.13
Lot Dimensions x 0.00
Property Description
. This home is brand new and ready for you to move-in. The home features an open concept main living space, three finished levels all with 9 foot ceilings and has over 90k in upgrades including a gourmet kitchen, high-end appliances, refrigerator, gas fireplace, and a walk-in pantry! Other features include wrought iron balusters, beamed ceilings, and hardwood floors on the entire main living area. And to take advantage of the beautiful water views there is a 6 x 22 FT deck on the front of the home, a large deck 12 x 18 FT on the back of the home and a lower level concrete patio. Plenty of space to entertain! The community at Gabler s Shore is finishing the marina early this summer which includes a boat slip for you to keep your boat or Jet Ski and the Marina also includes a covered pavilion with grills and fire pit, just a great a place to unwind with your friends, family and neighbors which is scheduled to be complete by early this summer. New homes are still being built in the community, but not at a savings of over 74k less than what you could build today. Come check it out, it s just in time for you to start enjoying it this summer!
Location
State MD
County Harford
Zoning B2 R1
Rooms
Other Rooms Living Room, Dining Room, Primary Bedroom, Bedroom 2, Bedroom 3, Kitchen, Family Room, Bathroom 2, Bathroom 3, Primary Bathroom, Half Bath
Interior
Interior Features Carpet, Crown Moldings, Dining Area, Exposed Beams, Family Room Off Kitchen, Floor Plan - Open, Kitchen - Eat-In, Kitchen - Gourmet, Primary Bath(s), Pantry, Recessed Lighting, Upgraded Countertops, Walk-in Closet(s), Wood Floors
Heating Forced Air
Cooling Central A/C
Flooring Ceramic Tile, Carpet, Wood
Fireplaces Number 1
Fireplaces Type Gas/Propane
Equipment Built-In Microwave, Dishwasher, ENERGY STAR Refrigerator, Oven/Range - Gas
Fireplace Y
Window Features Energy Efficient
Appliance Built-In Microwave, Dishwasher, ENERGY STAR Refrigerator, Oven/Range - Gas
Heat Source Propane - Owned
Laundry Upper Floor
Exterior
Exterior Feature Deck(s), Patio(s), Porch(es)
Parking Features Garage - Front Entry
Garage Spaces 2.0
Water Access Y
Roof Type Architectural Shingle
Accessibility None
Porch Deck(s), Patio(s), Porch(es)
Attached Garage 2
Total Parking Spaces 2
Garage Y
Building
Story 3+
Sewer Public Sewer
Water Public
Architectural Style Colonial
Level or Stories 3+
Additional Building Above Grade, Below Grade
New Construction Y
Schools
School District Harford County Public Schools
Others
Senior Community No
Tax ID 02-105144
Ownership Fee Simple
SqFt Source Assessor
Special Listing Condition Standard
Read Less Info
Want to know what your home might be worth? Contact us for a FREE valuation!

Our team is ready to help you sell your home for the highest possible price ASAP

Bought with Robert A Head • American Premier Realty, LLC

"My job is to find and attract mastery-based agents to the office, protect the culture, and make sure everyone is happy! "






