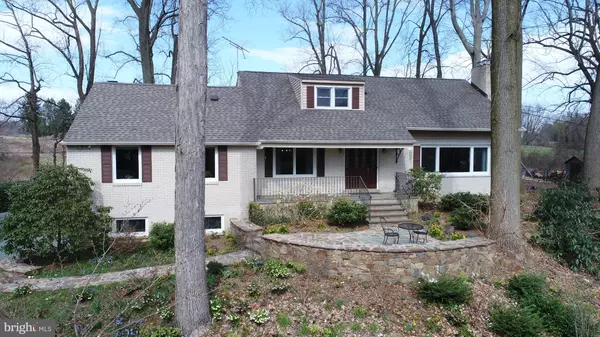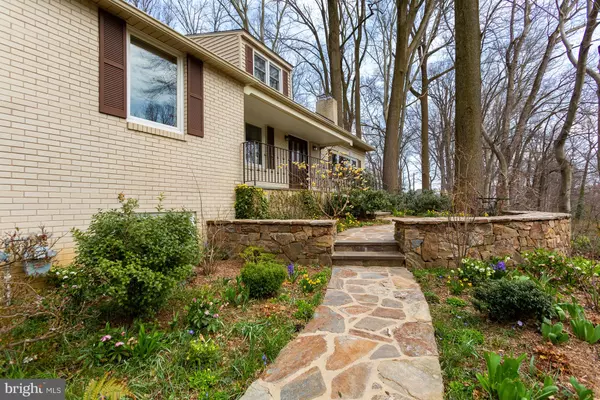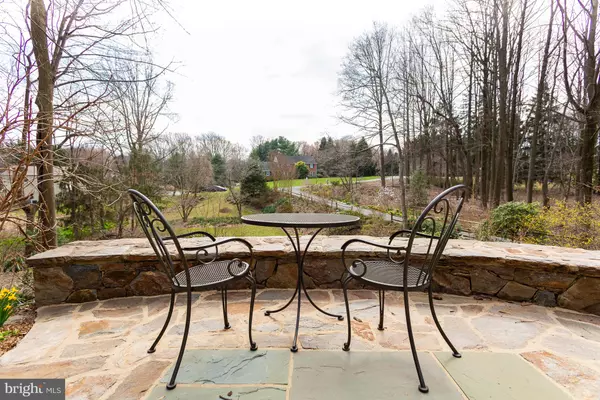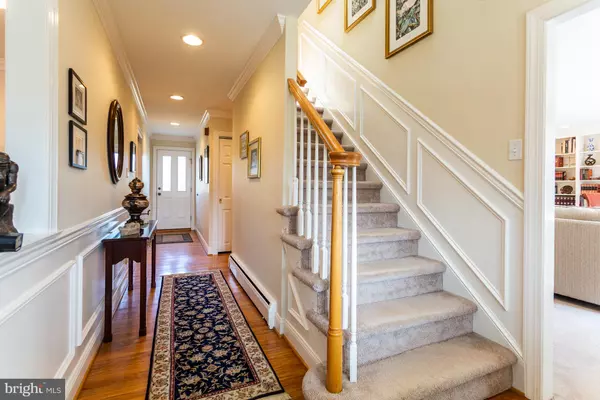$525,000
$525,000
For more information regarding the value of a property, please contact us for a free consultation.
4 Beds
4 Baths
3,500 SqFt
SOLD DATE : 06/28/2019
Key Details
Sold Price $525,000
Property Type Single Family Home
Sub Type Detached
Listing Status Sold
Purchase Type For Sale
Square Footage 3,500 sqft
Price per Sqft $150
Subdivision Oakwood Hills
MLS Listing ID DENC474420
Sold Date 06/28/19
Style Cape Cod
Bedrooms 4
Full Baths 4
HOA Y/N N
Abv Grd Liv Area 3,500
Originating Board BRIGHT
Year Built 1958
Annual Tax Amount $4,508
Tax Year 2018
Lot Size 2.680 Acres
Acres 2.68
Property Description
Wonderful opportunity to have your own garden retreat! Not only one but two parcels included in the sale, for an almost 3-acre lot. This beautiful, well-maintained 4 bedroom, 4 full bathroom Cape Cod sits on a meticulously cared for 1.25 acre lot with a multitude of trees, perennials, and shrubs both common and unusual, and a meandering stream. Many of the plants have come from the University of Delaware Botanic Garden and the Delaware Nature Society. You will enjoy it from the early blooming witch hazels and spring ephemeral, to showy summer flowers and fall asters, to holly berries in the snow. Included with the sale is an already subdivided 1.43 acre lot ready for your imagination. Enjoy the breathtaking views outside from your front stone patio or inside from a luxurious living room with a wood burning fireplace and expansive picture window. Walking in you will find an inviting foyer with wood molding throughout, formal dining and living rooms, and a main floor bedroom and full bath. The open plan eat-in kitchen connects to the family room, featuring wood built-ins and a wood stove fireplace. To complete the main floor, you will find an amazing library with built-ins throughout and a full bathroom. Upstairs, a master en-suite awaits you as well as 2 additional bedrooms and a full bathroom. Come to see this fabulous house and make it your home.
Location
State DE
County New Castle
Area Hockssn/Greenvl/Centrvl (30902)
Zoning NC21
Direction West
Rooms
Other Rooms Living Room, Dining Room, Kitchen, Family Room, Library
Basement Full, Garage Access, Side Entrance
Main Level Bedrooms 1
Interior
Hot Water Natural Gas
Heating Baseboard - Hot Water
Cooling Central A/C
Flooring Carpet, Hardwood
Fireplaces Number 2
Fireplaces Type Flue for Stove, Mantel(s), Wood
Equipment None
Fireplace Y
Window Features Bay/Bow,Skylights
Heat Source Natural Gas
Laundry Basement
Exterior
Exterior Feature Patio(s)
Parking Features Basement Garage, Built In, Garage - Side Entry, Garage Door Opener, Inside Access
Garage Spaces 2.0
Water Access N
View Garden/Lawn
Roof Type Pitched,Shingle
Accessibility None
Porch Patio(s)
Attached Garage 2
Total Parking Spaces 2
Garage Y
Building
Lot Description Additional Lot(s)
Story 1.5
Foundation Block
Sewer Public Sewer
Water Well
Architectural Style Cape Cod
Level or Stories 1.5
Additional Building Above Grade, Below Grade
New Construction N
Schools
Elementary Schools Cooke
Middle Schools Henry B. Du Pont
High Schools Mckean
School District Red Clay Consolidated
Others
Senior Community No
Tax ID 0801940009
Ownership Fee Simple
SqFt Source Estimated
Acceptable Financing Conventional, FHA, VA
Horse Property N
Listing Terms Conventional, FHA, VA
Financing Conventional,FHA,VA
Special Listing Condition Standard
Read Less Info
Want to know what your home might be worth? Contact us for a FREE valuation!

Our team is ready to help you sell your home for the highest possible price ASAP

Bought with George W Manolakos • Patterson-Schwartz-Brandywine
"My job is to find and attract mastery-based agents to the office, protect the culture, and make sure everyone is happy! "






