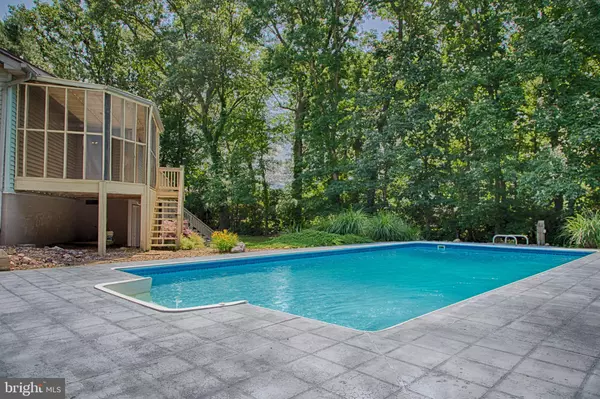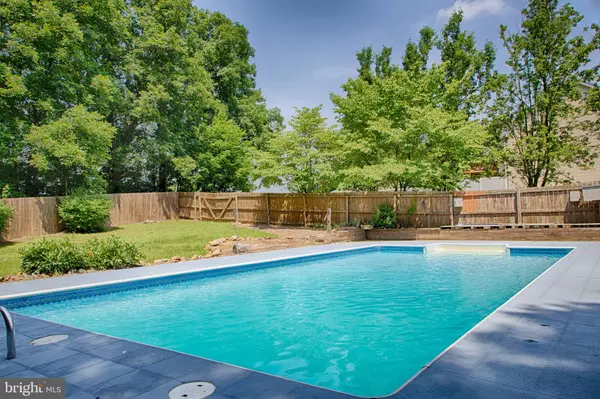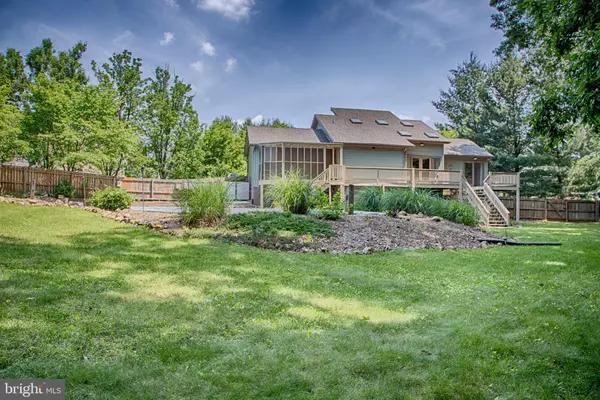$224,000
$229,900
2.6%For more information regarding the value of a property, please contact us for a free consultation.
3 Beds
3 Baths
1,904 SqFt
SOLD DATE : 06/28/2019
Key Details
Sold Price $224,000
Property Type Single Family Home
Sub Type Detached
Listing Status Sold
Purchase Type For Sale
Square Footage 1,904 sqft
Price per Sqft $117
Subdivision Sunrise Hill
MLS Listing ID VAPA103596
Sold Date 06/28/19
Style Contemporary
Bedrooms 3
Full Baths 3
HOA Y/N N
Abv Grd Liv Area 1,904
Originating Board BRIGHT
Year Built 1994
Annual Tax Amount $2,366
Tax Year 2017
Lot Size 0.565 Acres
Acres 0.56
Property Description
TAKING BACK UPS please show and bring offer. WOW....tons of summer fun in your own back yard. Sip your margaritas on the deck, screen porch or pool side. Shaded back yard oasis offers fun all season long. Contemporary home offers open spaces with loft style 3rd bedroom which would make a great studio or separate living area. Converted garage / family room is easily converted back to a garage or could make great handicap accessible living area. Spacious master bedroom opens to rear deck and pool area also. There is a hookup for a hot tub just outside the master bedroom. Open & light filled living area is just what buyers are looking for. Wide open spaces with tall ceilings in the dining area. Plant shelves, picture shelving & more. The cul-de-sac setting offers great area for bike rides & extra parking for gatherings. This home is a great place to entertain or to just run away from the world. Close to shopping and tons of outdoor activities including the Shenandoah National Park.
Location
State VA
County Page
Zoning R-1
Rooms
Basement Full
Main Level Bedrooms 2
Interior
Interior Features Built-Ins, Carpet, Ceiling Fan(s), Combination Kitchen/Dining
Heating Heat Pump(s)
Cooling Central A/C
Flooring Carpet, Wood
Fireplaces Number 1
Fireplaces Type Gas/Propane
Equipment Built-In Range, Built-In Microwave, Dishwasher, Exhaust Fan, Microwave, Oven/Range - Electric, Refrigerator
Fireplace Y
Window Features Energy Efficient
Appliance Built-In Range, Built-In Microwave, Dishwasher, Exhaust Fan, Microwave, Oven/Range - Electric, Refrigerator
Heat Source Electric
Laundry Hookup, Main Floor
Exterior
Exterior Feature Patio(s), Deck(s), Porch(es), Screened
Fence Board, Privacy, Rear
Pool In Ground
Water Access N
Roof Type Architectural Shingle,Fiberglass
Street Surface Black Top
Accessibility 2+ Access Exits
Porch Patio(s), Deck(s), Porch(es), Screened
Road Frontage City/County
Garage N
Building
Lot Description Backs to Trees, Cul-de-sac
Story 2
Foundation Block
Sewer Public Sewer
Water Public
Architectural Style Contemporary
Level or Stories 2
Additional Building Above Grade
Structure Type Vaulted Ceilings
New Construction N
Schools
School District Page County Public Schools
Others
Senior Community No
Tax ID 42A1210-5
Ownership Fee Simple
SqFt Source Assessor
Special Listing Condition Standard
Read Less Info
Want to know what your home might be worth? Contact us for a FREE valuation!

Our team is ready to help you sell your home for the highest possible price ASAP

Bought with William C Dudley IV • Bill Dudley & Associates Real Estate, Inc
"My job is to find and attract mastery-based agents to the office, protect the culture, and make sure everyone is happy! "






