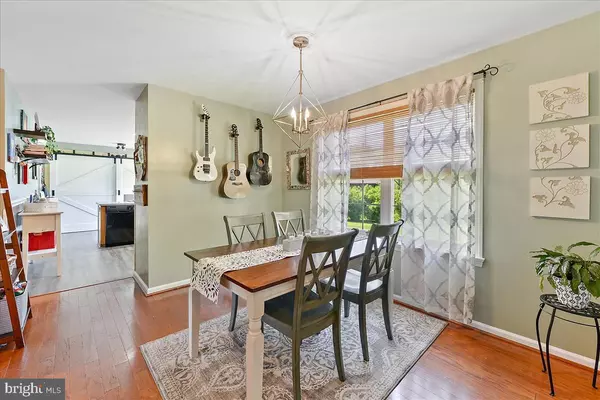$214,900
$214,900
For more information regarding the value of a property, please contact us for a free consultation.
3 Beds
2 Baths
1,875 SqFt
SOLD DATE : 07/26/2019
Key Details
Sold Price $214,900
Property Type Single Family Home
Sub Type Detached
Listing Status Sold
Purchase Type For Sale
Square Footage 1,875 sqft
Price per Sqft $114
Subdivision Deerfield North
MLS Listing ID PALN106924
Sold Date 07/26/19
Style Cape Cod
Bedrooms 3
Full Baths 2
HOA Y/N N
Abv Grd Liv Area 1,415
Originating Board BRIGHT
Year Built 1997
Annual Tax Amount $3,558
Tax Year 2020
Lot Size 0.420 Acres
Acres 0.42
Property Description
Character and upgrades abound in this almost-new brick and vinyl Cape Cod, on a corner lot. Starting with the custom posts and shutters on the covered front porch, and the white-washed brick facade, you'll be charmed by the style. A custom tile entrance welcomes you to the living room, with hardwood floors, an eye-catching tile fireplace, and adjoining dining area, which creates open-space and flow. The adjoining kitchen includes new hard surface counter tops, tile backsplash, under-cabinet lighting, vinyl plank floors, counter seating, and a breakfast area. New barn doors open to a pantry and laundry area.The first-floor master bedroom includes fresh paint, hardwood floors, a walk-in closet, a linen closet and entry to a Jack-and-Jill style master bath, with a dual-bowl vanity and tile shower.Two hall-entered bedrooms on the second floor include fresh paint, recent carpet, and built-ins. The second-floor full bath includes a skylight. The lower-level, nicely finished family room, added in 2012, adjoins a partitioned game room. An additional partitioned, unfinished utility area provides storage.The rear patio includes built-in seating, for entertaining. To the rear of the spacious backyard, you'll find a shed/artist s studio get-away, with electric service and window unit AC.
Location
State PA
County Lebanon
Area North Lebanon Twp (13227)
Zoning R1
Direction South
Rooms
Other Rooms Living Room, Dining Room, Primary Bedroom, Bedroom 2, Bedroom 3, Kitchen, Game Room, Family Room, Laundry, Bathroom 1, Bathroom 2
Basement Full, Poured Concrete, Partially Finished, Sump Pump
Main Level Bedrooms 1
Interior
Interior Features Breakfast Area, Built-Ins, Ceiling Fan(s), Combination Dining/Living, Entry Level Bedroom, Pantry, Recessed Lighting, Skylight(s), Upgraded Countertops, Walk-in Closet(s), Wood Floors
Hot Water Natural Gas
Heating Forced Air
Cooling Central A/C
Flooring Hardwood, Tile/Brick, Carpet, Vinyl
Fireplaces Number 1
Fireplaces Type Gas/Propane
Equipment Built-In Microwave, Built-In Range, Dishwasher, Refrigerator
Fireplace Y
Window Features Insulated
Appliance Built-In Microwave, Built-In Range, Dishwasher, Refrigerator
Heat Source Natural Gas
Laundry Main Floor
Exterior
Exterior Feature Porch(es), Patio(s)
Parking Features Inside Access
Garage Spaces 4.0
Utilities Available Under Ground
Water Access N
Roof Type Composite,Shingle
Accessibility Level Entry - Main
Porch Porch(es), Patio(s)
Attached Garage 2
Total Parking Spaces 4
Garage Y
Building
Story 1.5
Sewer Public Sewer
Water Public
Architectural Style Cape Cod
Level or Stories 1.5
Additional Building Above Grade, Below Grade
Structure Type Dry Wall
New Construction N
Schools
Elementary Schools Ebenezer
Middle Schools Cedar Crest
High Schools Cedar Crest
School District Cornwall-Lebanon
Others
Senior Community No
Tax ID 27-2328432-380143-0000
Ownership Fee Simple
SqFt Source Assessor
Acceptable Financing Cash, Conventional, FHA, USDA
Listing Terms Cash, Conventional, FHA, USDA
Financing Cash,Conventional,FHA,USDA
Special Listing Condition Standard
Read Less Info
Want to know what your home might be worth? Contact us for a FREE valuation!

Our team is ready to help you sell your home for the highest possible price ASAP

Bought with Emily Elizabeth Mainquist • Iron Valley Real Estate of Lancaster
"My job is to find and attract mastery-based agents to the office, protect the culture, and make sure everyone is happy! "






