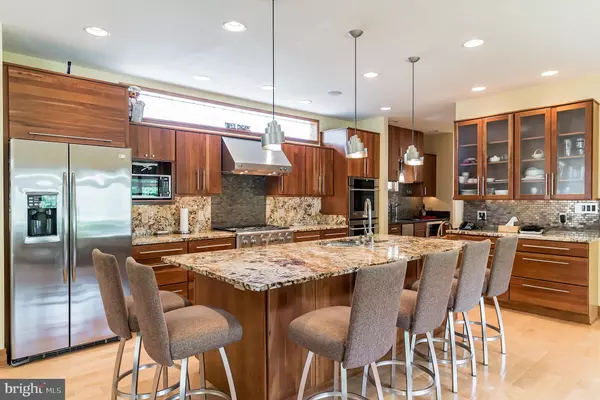$1,349,000
$1,395,500
3.3%For more information regarding the value of a property, please contact us for a free consultation.
3 Beds
5 Baths
2,778 SqFt
SOLD DATE : 07/29/2019
Key Details
Sold Price $1,349,000
Property Type Single Family Home
Sub Type Detached
Listing Status Sold
Purchase Type For Sale
Square Footage 2,778 sqft
Price per Sqft $485
Subdivision Aurora Hills
MLS Listing ID VAAR148938
Sold Date 07/29/19
Style Contemporary
Bedrooms 3
Full Baths 3
Half Baths 2
HOA Y/N N
Abv Grd Liv Area 2,778
Originating Board BRIGHT
Year Built 2008
Annual Tax Amount $10,774
Tax Year 2018
Lot Size 7,425 Sqft
Acres 0.17
Property Description
Stunning Cape Cod style home in sought-after Arlington! Enjoy your beautifully landscaped front lawn and inviting front porch. This open floor plan has hardwood floors and recessed lighting throughout. The expansive living room has a fireplace and is surrounded by walls of windows which bring an abundance of natural light. The gourmet kitchen features a convenient breakfast area, stainless steel appliances, granite counter tops, and sleek cabinetry. The separate dining room boasts large windows and is perfect for hosting. Upstairs, you will find the massive master bedroom with gorgeous vaulted ceilings. The modern master bathroom design features double sinks, a large bath tub, and a separate shower. The second bedroom is bright, spacious and has its own full bathroom. The fully finished basement includes a bedroom, attached full bathroom, half bathroom, fireplace, and large recreational area. There is an incredible Hydronic Floor heating system that warms the whole house - great for the winter months. Enjoy the private back patio with tons of space to lounge, grill, and entertain. This home has a detached 2-car garage, a double driveway in front of the house, and double driveway in the rear of the house. Location is amazing - minutes from the Fashion Centre at Pentagon City and close to fantastic restaurants. Excellent schools nearby. You don't want to miss this!
Location
State VA
County Arlington
Zoning R-6
Rooms
Other Rooms Living Room, Kitchen, Family Room, Basement, Foyer, Breakfast Room, Laundry
Basement Connecting Stairway, Full, Fully Finished, Interior Access, Outside Entrance, Walkout Level
Interior
Interior Features Breakfast Area, Carpet, Ceiling Fan(s), Floor Plan - Open, Kitchen - Gourmet, Primary Bath(s), Recessed Lighting, Store/Office, Window Treatments, Wood Floors, Dining Area, Kitchen - Island
Hot Water Natural Gas
Heating Forced Air, Central
Cooling Central A/C
Fireplaces Number 2
Fireplaces Type Gas/Propane, Screen
Equipment Washer, Dryer, Dishwasher, Cooktop, Oven - Wall, Exhaust Fan, Refrigerator, Icemaker, Disposal
Fireplace Y
Window Features Screens
Appliance Washer, Dryer, Dishwasher, Cooktop, Oven - Wall, Exhaust Fan, Refrigerator, Icemaker, Disposal
Heat Source Natural Gas
Laundry Upper Floor
Exterior
Exterior Feature Patio(s), Porch(es)
Parking Features Additional Storage Area, Garage - Front Entry, Garage Door Opener
Garage Spaces 2.0
Water Access N
Accessibility None
Porch Patio(s), Porch(es)
Total Parking Spaces 2
Garage Y
Building
Story 3+
Sewer Public Sewer
Water Public
Architectural Style Contemporary
Level or Stories 3+
Additional Building Above Grade, Below Grade
New Construction N
Schools
School District Arlington County Public Schools
Others
Senior Community No
Tax ID 36-045-010
Ownership Fee Simple
SqFt Source Estimated
Special Listing Condition Standard
Read Less Info
Want to know what your home might be worth? Contact us for a FREE valuation!

Our team is ready to help you sell your home for the highest possible price ASAP

Bought with Debbie J Dogrul • Long & Foster Real Estate, Inc.
"My job is to find and attract mastery-based agents to the office, protect the culture, and make sure everyone is happy! "






