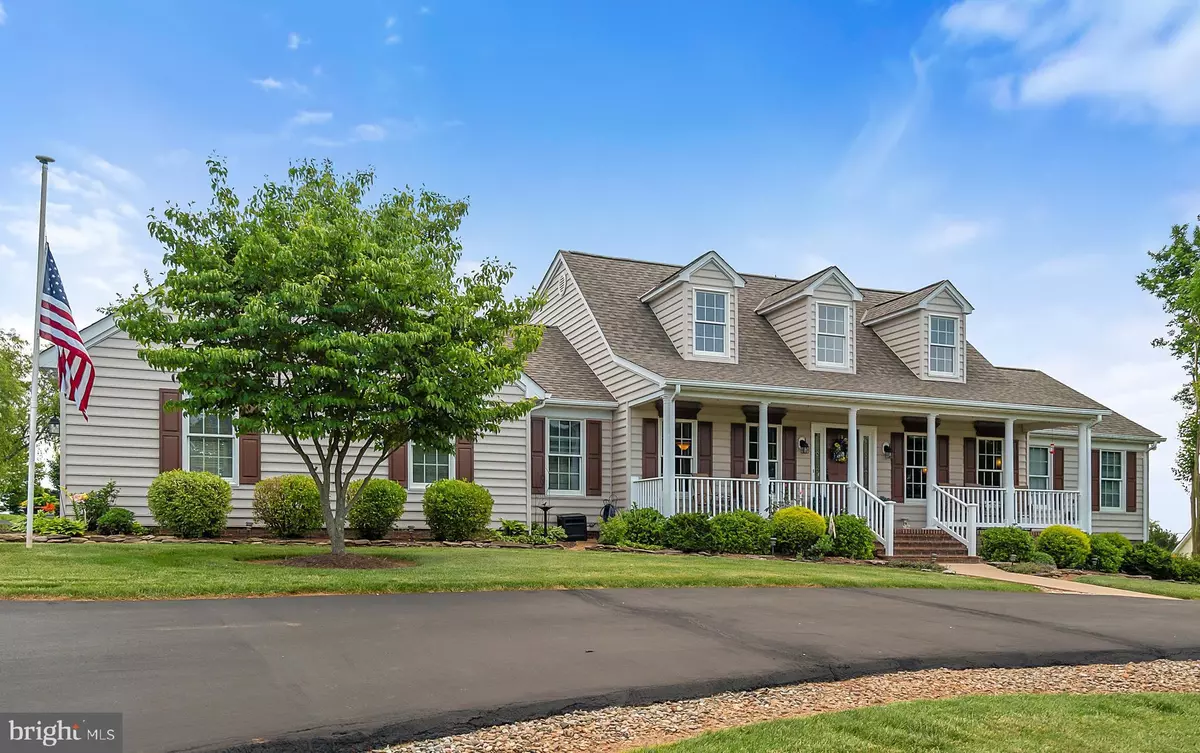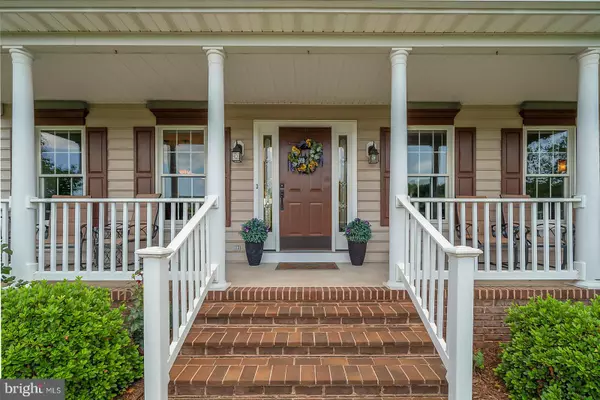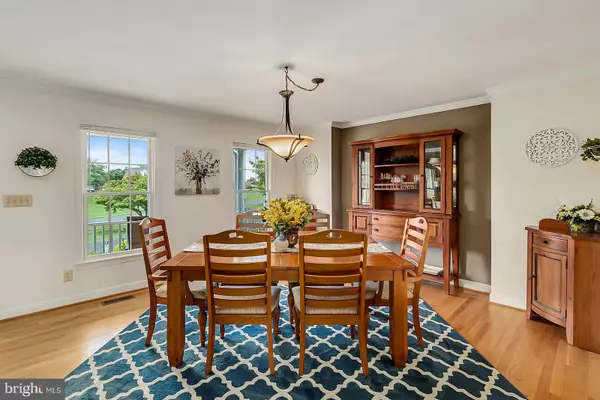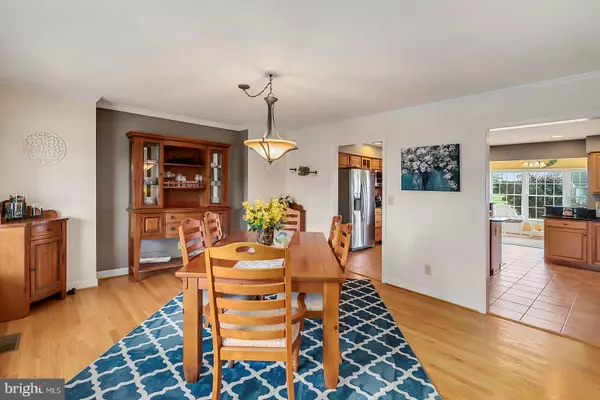$418,000
$425,000
1.6%For more information regarding the value of a property, please contact us for a free consultation.
4 Beds
4 Baths
3,336 SqFt
SOLD DATE : 07/30/2019
Key Details
Sold Price $418,000
Property Type Single Family Home
Sub Type Detached
Listing Status Sold
Purchase Type For Sale
Square Footage 3,336 sqft
Price per Sqft $125
Subdivision Rotherwood I
MLS Listing ID VACU138608
Sold Date 07/30/19
Style Cape Cod
Bedrooms 4
Full Baths 3
Half Baths 1
HOA Y/N N
Abv Grd Liv Area 2,336
Originating Board BRIGHT
Year Built 1997
Annual Tax Amount $2,249
Tax Year 2018
Lot Size 1.210 Acres
Acres 1.21
Property Description
METICULOUSLY MAINTAINED home features owner's suite with vaulted ceiling, walk-in closet, and luxurious bath with whirlpool tub and separate shower on main level. Large sunroom with ceramic tiled floor and door to rear deck. Formal living room and dining room. Kitchen offers wonderful cabinet space, (stainless steel appliances - new refrigerator 5/19) and granite counters. Family room with doors leading to rear deck. Separate laundry room on main level. Attached oversized garage with storage area above. Upper level features additional 3 bedrooms with carpet. Mostly finished lower level with recreation room with bar with dishwasher and refrigerator, den, storage room, and full bath. This area has possibilities for an in-law suite. Pool table conveys with full price offer. Rear deck, patio, and secure storage area suitable for lawn tools and mower. Fenced rear yard. Exceptional quality home built by Smoot, a reputable local builder. Roof replaced in March '18, HVAC in November '17 and wall oven in 2018. Comcast service available.
Location
State VA
County Culpeper
Zoning R1
Rooms
Other Rooms Living Room, Dining Room, Bedroom 2, Bedroom 3, Bedroom 4, Kitchen, Family Room, Den, Bedroom 1, Laundry, Storage Room, Bathroom 1
Basement Full, Improved, Interior Access, Outside Entrance, Rear Entrance, Walkout Level, Partially Finished
Main Level Bedrooms 1
Interior
Interior Features Ceiling Fan(s), Entry Level Bedroom, Family Room Off Kitchen, Formal/Separate Dining Room, Kitchen - Island, Primary Bath(s), Recessed Lighting, Walk-in Closet(s)
Hot Water Electric
Heating Heat Pump(s)
Cooling Central A/C, Ceiling Fan(s), Heat Pump(s)
Flooring Hardwood, Ceramic Tile, Carpet
Equipment Built-In Microwave, Dishwasher, Extra Refrigerator/Freezer, Icemaker, Oven/Range - Electric, Refrigerator, Stainless Steel Appliances, Stove, Water Heater
Fireplace N
Appliance Built-In Microwave, Dishwasher, Extra Refrigerator/Freezer, Icemaker, Oven/Range - Electric, Refrigerator, Stainless Steel Appliances, Stove, Water Heater
Heat Source Electric, Central
Laundry Main Floor
Exterior
Parking Features Garage - Side Entry, Garage Door Opener
Garage Spaces 2.0
Fence Board, Rear
Water Access N
Roof Type Shingle
Accessibility None
Attached Garage 2
Total Parking Spaces 2
Garage Y
Building
Story 3+
Sewer On Site Septic
Water Community
Architectural Style Cape Cod
Level or Stories 3+
Additional Building Above Grade, Below Grade
New Construction N
Schools
School District Culpeper County Public Schools
Others
Senior Community No
Tax ID 50-R-1- -7
Ownership Fee Simple
SqFt Source Assessor
Acceptable Financing Conventional, Cash, FHA, VA
Listing Terms Conventional, Cash, FHA, VA
Financing Conventional,Cash,FHA,VA
Special Listing Condition Standard
Read Less Info
Want to know what your home might be worth? Contact us for a FREE valuation!

Our team is ready to help you sell your home for the highest possible price ASAP

Bought with Mary Ann Dubell • CENTURY 21 New Millennium
"My job is to find and attract mastery-based agents to the office, protect the culture, and make sure everyone is happy! "






