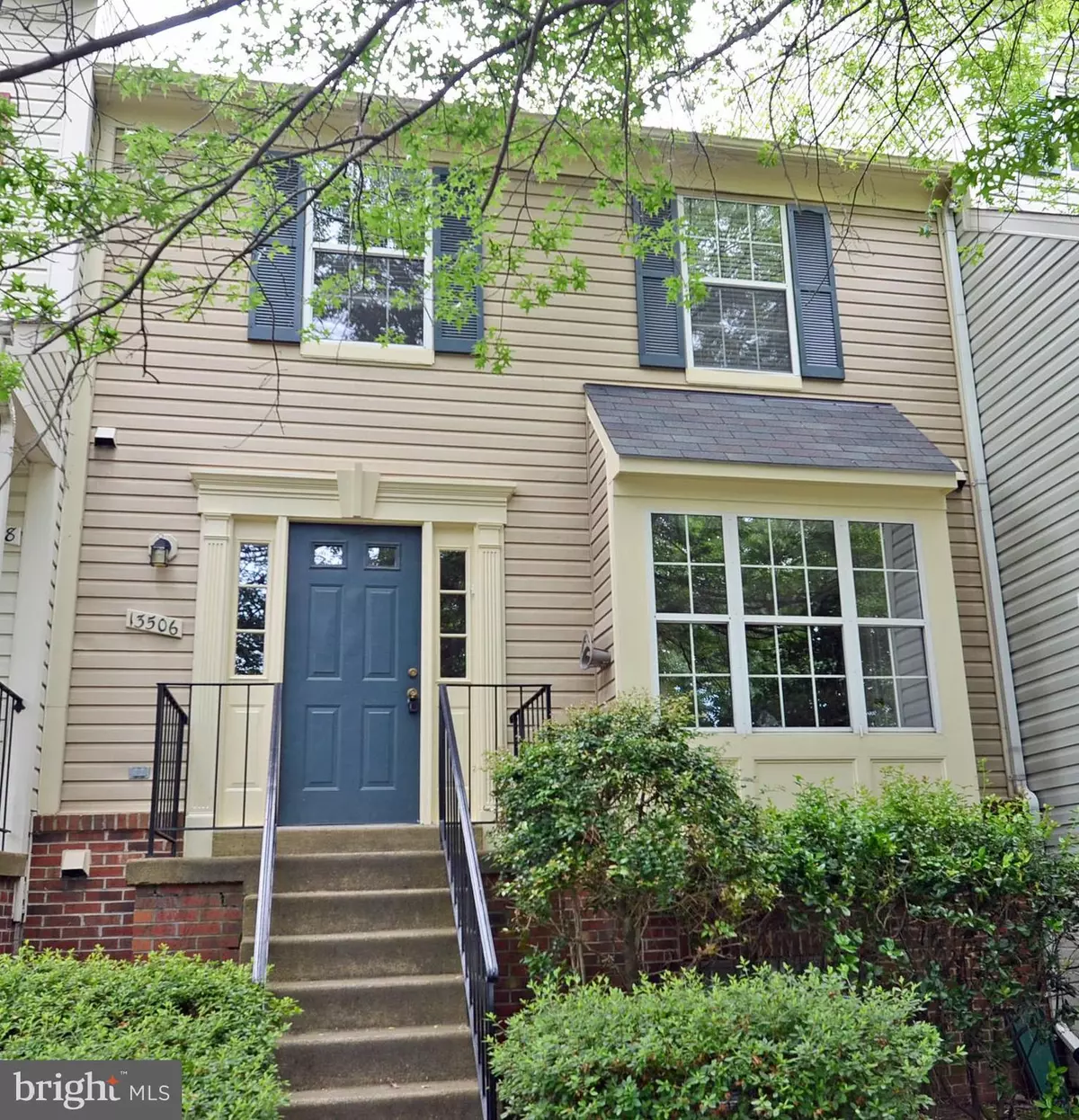$440,000
$439,900
For more information regarding the value of a property, please contact us for a free consultation.
4 Beds
4 Baths
2,212 SqFt
SOLD DATE : 08/14/2019
Key Details
Sold Price $440,000
Property Type Townhouse
Sub Type Interior Row/Townhouse
Listing Status Sold
Purchase Type For Sale
Square Footage 2,212 sqft
Price per Sqft $198
Subdivision Centreville Green
MLS Listing ID VAFX1070110
Sold Date 08/14/19
Style Colonial
Bedrooms 4
Full Baths 3
Half Baths 1
HOA Fees $100/qua
HOA Y/N Y
Abv Grd Liv Area 1,556
Originating Board BRIGHT
Year Built 1992
Annual Tax Amount $4,863
Tax Year 2019
Lot Size 1,650 Sqft
Acres 0.04
Property Description
UPDATED, MOVE-IN READY, 3 finished level TH! HARDWOOD FLOORS throughout the main level. Fresh, neutral paint throughout. New, neutral, upper-level carpet. UPDATED KITCHEN w/granite counters, cherry cabinetry, and stainless steel appliances! Bright, open dining and living rooms. Glass atrium doors open from the living room to the rear deck. 3 upper-level bedrooms including the spacious owner's bedroom with a walk-in closet & full, updated, ensuite BA w/oversized, cherry vanity w/granite countertop. The 2nd and 3rd bedrooms are served by a full, updated hall bathroom. FINISHED, WALK-OUT BASEMENT offers a 21x18 family room with cozy fireplace and door to the fenced backyard. Lower level 4th bedroom. Full, updated, lower level bathroom. Great Union Mills Amenities including clubhouse, pool, tennis, walking/jogging trails, and tot lots! Seconds to shopping, dining, and parks. Easy access to metro, Fairfax Co. Pkwy, I66, and routes, 28, 29, & 50. Only a mile from golf course.
Location
State VA
County Fairfax
Zoning 304
Rooms
Other Rooms Living Room, Dining Room, Primary Bedroom, Bedroom 2, Bedroom 3, Bedroom 4, Kitchen, Family Room
Basement Fully Finished, Outside Entrance, Rear Entrance
Interior
Interior Features Carpet, Floor Plan - Open, Kitchen - Eat-In, Kitchen - Table Space, Primary Bath(s), Pantry, Upgraded Countertops, Walk-in Closet(s), Wood Floors
Hot Water Natural Gas
Heating Forced Air, Central
Cooling Central A/C
Flooring Hardwood, Carpet, Ceramic Tile
Fireplaces Number 1
Fireplaces Type Mantel(s)
Equipment Built-In Microwave, Dishwasher, Disposal, Dryer, Oven/Range - Electric, Refrigerator, Stainless Steel Appliances, Washer, Water Heater
Fireplace Y
Window Features Double Pane,Bay/Bow
Appliance Built-In Microwave, Dishwasher, Disposal, Dryer, Oven/Range - Electric, Refrigerator, Stainless Steel Appliances, Washer, Water Heater
Heat Source Natural Gas
Laundry Lower Floor
Exterior
Exterior Feature Deck(s)
Parking On Site 2
Fence Rear, Privacy
Amenities Available Pool - Outdoor, Tot Lots/Playground, Tennis Courts, Jog/Walk Path
Water Access N
Accessibility None
Porch Deck(s)
Garage N
Building
Story 3+
Sewer Public Sewer
Water Public
Architectural Style Colonial
Level or Stories 3+
Additional Building Above Grade, Below Grade
Structure Type Dry Wall
New Construction N
Schools
Elementary Schools Union Mill
Middle Schools Liberty
High Schools Centreville
School District Fairfax County Public Schools
Others
HOA Fee Include Pool(s),Snow Removal,Trash
Senior Community No
Tax ID 0553 07010044A
Ownership Fee Simple
SqFt Source Assessor
Special Listing Condition Standard
Read Less Info
Want to know what your home might be worth? Contact us for a FREE valuation!

Our team is ready to help you sell your home for the highest possible price ASAP

Bought with Kamalia Emerson • RE/MAX Xecutex
"My job is to find and attract mastery-based agents to the office, protect the culture, and make sure everyone is happy! "






