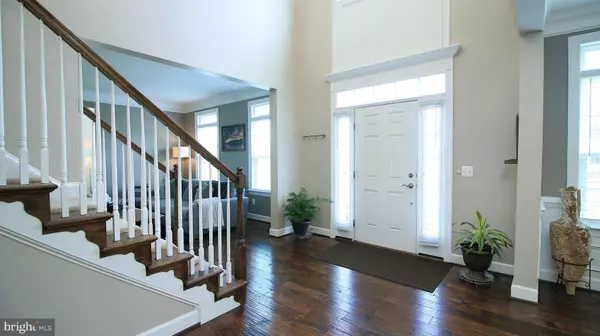$900,000
$899,000
0.1%For more information regarding the value of a property, please contact us for a free consultation.
4 Beds
4 Baths
4,278 SqFt
SOLD DATE : 08/14/2019
Key Details
Sold Price $900,000
Property Type Single Family Home
Sub Type Detached
Listing Status Sold
Purchase Type For Sale
Square Footage 4,278 sqft
Price per Sqft $210
Subdivision Reservoir Ridge
MLS Listing ID VALO386224
Sold Date 08/14/19
Style Colonial
Bedrooms 4
Full Baths 3
Half Baths 1
HOA Fees $106/mo
HOA Y/N Y
Abv Grd Liv Area 4,278
Originating Board BRIGHT
Year Built 2014
Annual Tax Amount $8,630
Tax Year 2019
Lot Size 0.510 Acres
Acres 0.51
Property Description
Entering this Stanley Martin Colton model gives you a true sense of sophistication with custom blinds, 5 inch hand-scraped solid hard wood floors and Restoration Hardware paint throughout. The BRIGHT & OPEN two-story foyer leads you into a breathtaking entryway featuring a double sided fireplace connecting the foyer and the family room. The entire main level of this home has every space you could ever want including a library for peace and quiet, a large formal living room with adjoining sunroom, gracious dining room and a spacious kitchen with an expansive 8' granite island perfect for entertaining. The family foyer/mudroom entry from the 3 car garage has an ENORMOUS pantry making this home so effortless & livable!! The upper level this home gives you 3 additional bedrooms along with the owner's suite which includes a large bedroom, sitting room, luxurious full bathroom and two walk-in closets - talk about space?and the laundry room is HUGE! Outstanding private outdoor spaces complete with 9 zone irrigation system offer great entertaining opportunities. The homesite sides and backs to common area and offers a fire pit surrounded by giant boulders for wonderful night gatherings as well as a gorgeous 20' x 20' Trex Trancend deck with grill bump out overlooking the treed view. This small cluster of 25 homes is nestled among the trees, backing to Beaverdam Reservoir allowing reservoir access from within the community. Superior location with access to major commuter routes, future Beaverdam Reservoir Park and convenient to the future Silver Line Metro. Contact me for more information.
Location
State VA
County Loudoun
Zoning RESIDENTIAL
Rooms
Other Rooms Living Room, Dining Room, Sitting Room, Bedroom 2, Bedroom 3, Bedroom 4, Kitchen, Family Room, Basement, Breakfast Room, Sun/Florida Room, Office, Primary Bathroom
Basement Full, Rough Bath Plumb, Outside Entrance, Rear Entrance, Space For Rooms, Unfinished, Walkout Stairs, Windows
Interior
Interior Features Air Filter System, Breakfast Area, Carpet, Crown Moldings, Dining Area, Floor Plan - Open, Formal/Separate Dining Room, Wood Floors, Wine Storage, Kitchen - Country, Kitchen - Eat-In, Kitchen - Island
Hot Water Natural Gas
Heating Hot Water
Cooling Central A/C
Flooring Concrete, Hardwood, Carpet
Fireplaces Number 1
Fireplaces Type Mantel(s), Fireplace - Glass Doors, Gas/Propane
Equipment Built-In Microwave, Cooktop, Dishwasher, Disposal, Refrigerator
Furnishings No
Fireplace Y
Window Features Casement,Double Pane
Appliance Built-In Microwave, Cooktop, Dishwasher, Disposal, Refrigerator
Heat Source Natural Gas
Laundry Upper Floor
Exterior
Exterior Feature Deck(s)
Parking Features Garage - Front Entry, Garage - Side Entry
Garage Spaces 3.0
Water Access N
View Trees/Woods
Roof Type Composite
Accessibility None
Porch Deck(s)
Attached Garage 3
Total Parking Spaces 3
Garage Y
Building
Story 3+
Sewer Public Sewer
Water Public
Architectural Style Colonial
Level or Stories 3+
Additional Building Above Grade, Below Grade
Structure Type 9'+ Ceilings,2 Story Ceilings,High
New Construction N
Schools
Elementary Schools Waxpool
Middle Schools Eagle Ridge
High Schools Briar Woods
School District Loudoun County Public Schools
Others
HOA Fee Include Road Maintenance,Common Area Maintenance,Snow Removal
Senior Community No
Tax ID 156159379000
Ownership Fee Simple
SqFt Source Assessor
Security Features Electric Alarm,Smoke Detector
Special Listing Condition Standard
Read Less Info
Want to know what your home might be worth? Contact us for a FREE valuation!

Our team is ready to help you sell your home for the highest possible price ASAP

Bought with Rakesh Kumar • Samson Properties
"My job is to find and attract mastery-based agents to the office, protect the culture, and make sure everyone is happy! "






