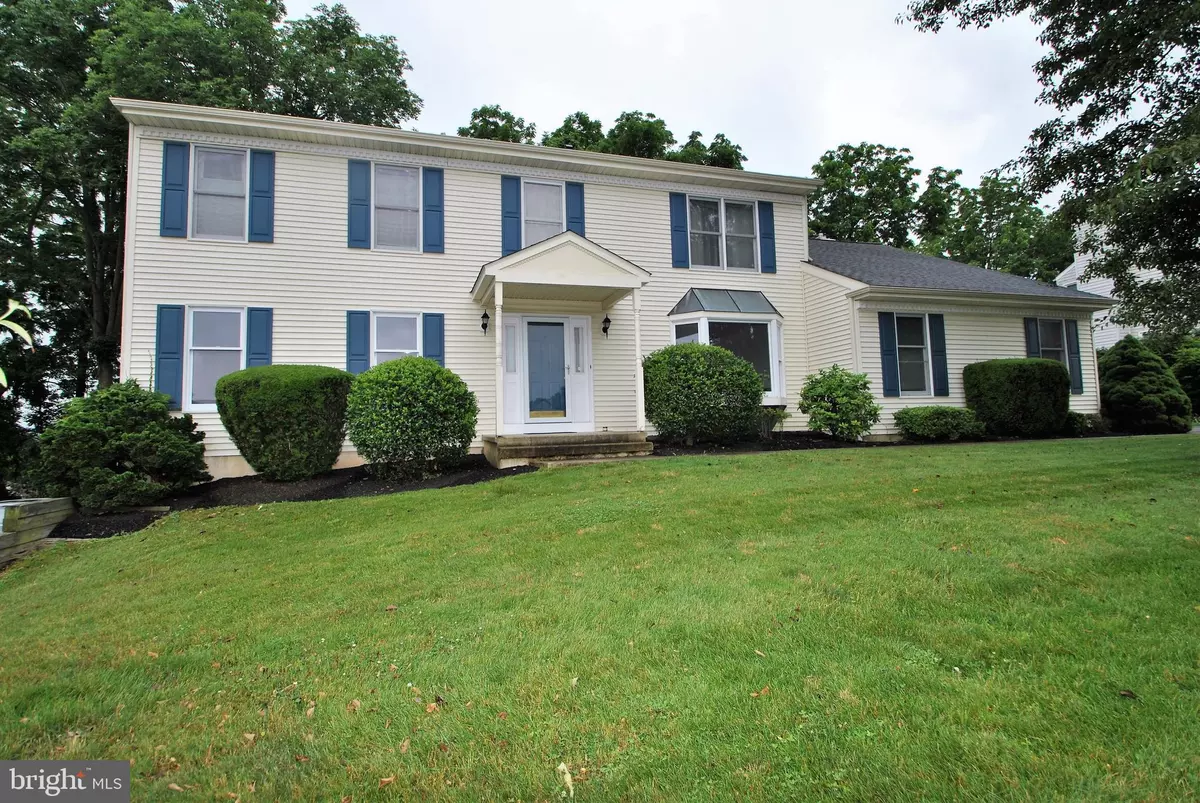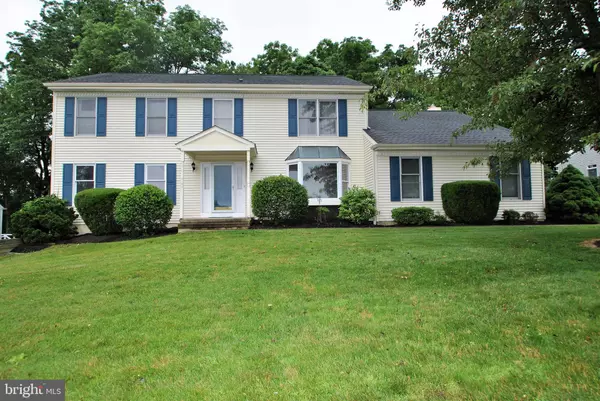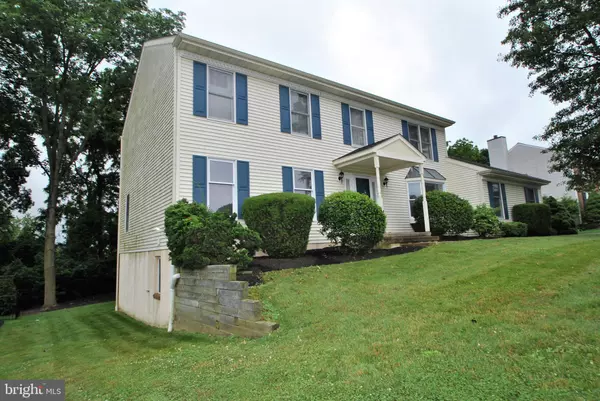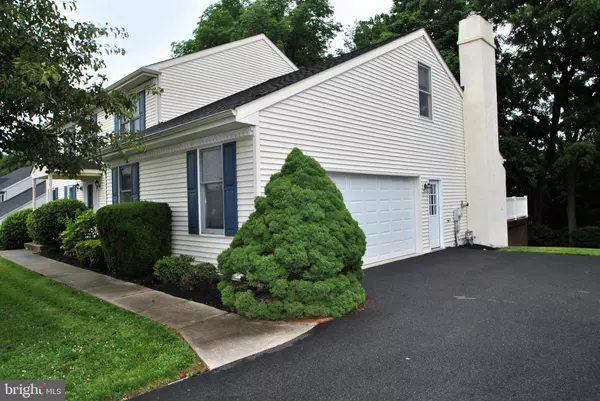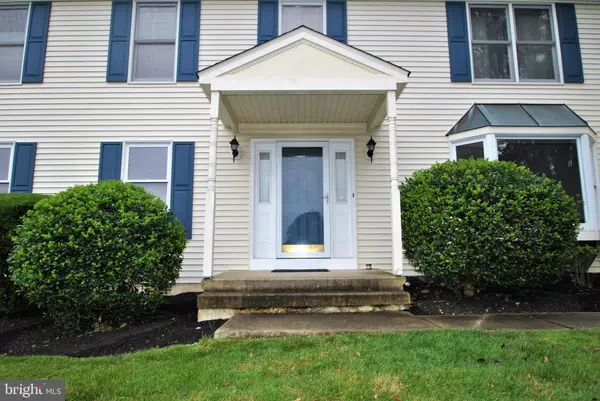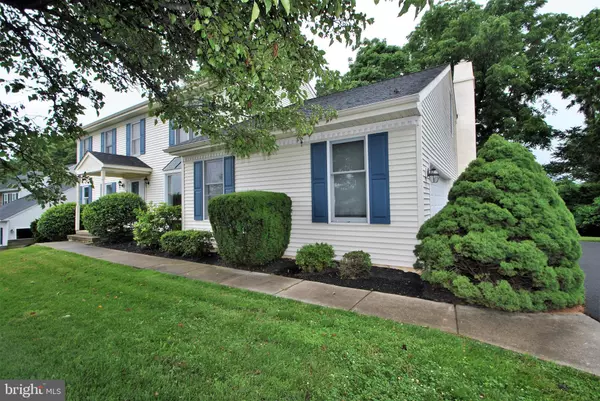$328,050
$350,000
6.3%For more information regarding the value of a property, please contact us for a free consultation.
4 Beds
5 Baths
4,671 SqFt
SOLD DATE : 08/15/2019
Key Details
Sold Price $328,050
Property Type Single Family Home
Sub Type Detached
Listing Status Sold
Purchase Type For Sale
Square Footage 4,671 sqft
Price per Sqft $70
Subdivision Silverwood
MLS Listing ID DENC481188
Sold Date 08/15/19
Style Colonial
Bedrooms 4
Full Baths 4
Half Baths 1
HOA Y/N N
Abv Grd Liv Area 3,875
Originating Board BRIGHT
Year Built 1991
Annual Tax Amount $4,899
Tax Year 2018
Lot Size 0.340 Acres
Acres 0.34
Lot Dimensions 97.10 x 143.20
Property Description
Space and serenity define stately home on Silverwood Blvd.! Nestled off Polly Drummond Rd. in sought-after suburbia, this 4BRs/4 Bath home has space galore with big rooms, completely finished top-to-bottom LL and sizable, private deck. Classic colonial of white siding/blue shutters is accented with apex front covered entry, while trim shrubs line the beds tucked against the home. Expansive driveway leads around to turned, 2-car garage, maintaining home s pristine front exterior. Foyer is wide and open with big DD hall closet. Home follows floor plan of traditional colonial of foyer separating LR from DR, which sit opposite of each other. To left is formal LR with soft dusty pink carpeting, crown molding and plenty of space to create air of elegance with furnishings and accessories. Directly across foyer is the dusty pink carpeted DR where formality continues to reign. Architectural elements elevate the elegance! Beautiful bump-out bay window with deep ledge is gem of front wall, where assembly of plants, frames and vases brings personal touch to room. Built-in corner hutch with glass-paned doors adds dash of yesteryear charm, both pretty and practical! Crown molding paired with chair rail and 2-tone soft-shaded paint adds finishing touch. It s easy to envision intimate dinner parties and all-evening gatherings. Beyond DR is large kitchen with sleek maple cabinets with cream pulls and cream-colored countertops with black appliances, together create dramatic contrast. Center island offers extra prep space, extra storage and extra counter when entertaining. Off kitchen is open area where walk-in pantry, laundry room with cabinets and DD closet and powder blue PR with cream vanity reside. Open pass-through on other side of kitchen to morning room links the spaces. Delightful morning room feature lovely bump-out bay window on one side and bank of cabinets and countertops opposite. Perfect for storing and stashing seasonal dishes and additional glass ware! Off morning room is sprawling beige carpeted FR, a bound-to-be go-to gathering space! 2 full walls of built-in shelves offer instant perch for everything and anything! Enjoy splendid all-brick FP, touch of texture, with set of cabinets adjacent. French doors adorn remaining wall offering access to lofty deck enveloped in screen of mature trees. Nothing but nature! Gray carpeted steps lead to sweeping fabulously-finished walk-out LL, a full footprint of main level and where one thought of every detail! Full bath, BR, 2 separate storage rooms and huge rec/play/entertaining room with plush carpeting and glass sliders out to ground level patio. Light and bright, this room is great extra living/playing space! More space delights all on 2nd level with 2 secondary BRs with DD mirror closets and soft carpeting, with one BR featuring private bath, while other BR has full use of hall bath. Additionally, huge walk-in hall closet can store blankets, sheets, pillows and more! Master wing is expansive! There is plenty of space for quaint retreat area, along with walk-in closet with built-ins. Carpeted bath is huge with 2-sink vanity, linen closet, shower and 2nd walk-in closet. Off MBR is apex ceiling room, perfect for dressing room/office with 2 sets of DD closets, window and alcove! Tons of space everywhere! Home is perfectly positioned nearby downtown Newark and 20 min. drive into Wilm. Plus, relish shops and restaurants in Pike Creek and Hockessin only mins. away! Lovely and lots of living space!
Location
State DE
County New Castle
Area Newark/Glasgow (30905)
Zoning NC10
Rooms
Other Rooms Living Room, Dining Room, Primary Bedroom, Sitting Room, Bedroom 2, Bedroom 3, Bedroom 4, Kitchen, Family Room
Basement Full, Fully Finished
Interior
Hot Water Natural Gas
Cooling Central A/C
Fireplaces Number 1
Fireplaces Type Wood
Fireplace Y
Heat Source Natural Gas
Laundry Main Floor
Exterior
Exterior Feature Deck(s)
Parking Features Garage - Side Entry
Garage Spaces 2.0
Water Access N
Roof Type Shingle
Accessibility None
Porch Deck(s)
Attached Garage 2
Total Parking Spaces 2
Garage Y
Building
Story 2
Sewer Public Sewer
Water Public
Architectural Style Colonial
Level or Stories 2
Additional Building Above Grade, Below Grade
New Construction N
Schools
School District Christina
Others
Senior Community No
Tax ID 08-036.10-176
Ownership Fee Simple
SqFt Source Estimated
Acceptable Financing Cash, Conventional
Listing Terms Cash, Conventional
Financing Cash,Conventional
Special Listing Condition Standard
Read Less Info
Want to know what your home might be worth? Contact us for a FREE valuation!

Our team is ready to help you sell your home for the highest possible price ASAP

Bought with John E Luca • BHHS Fox & Roach - Hockessin
"My job is to find and attract mastery-based agents to the office, protect the culture, and make sure everyone is happy! "

