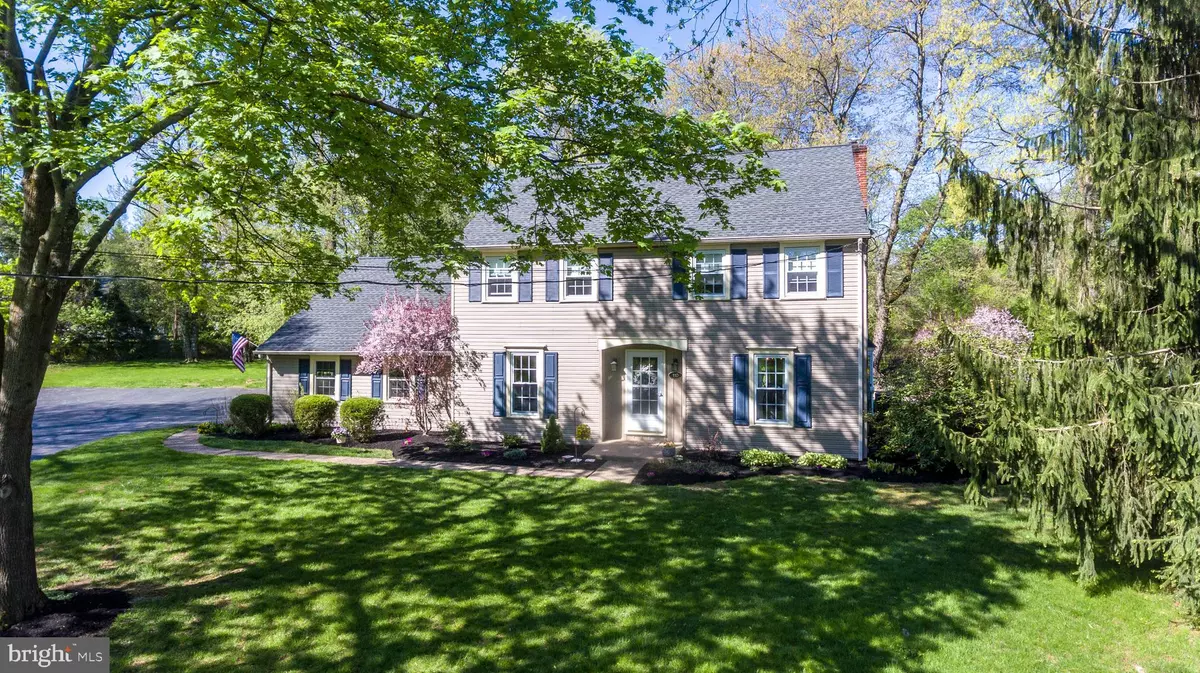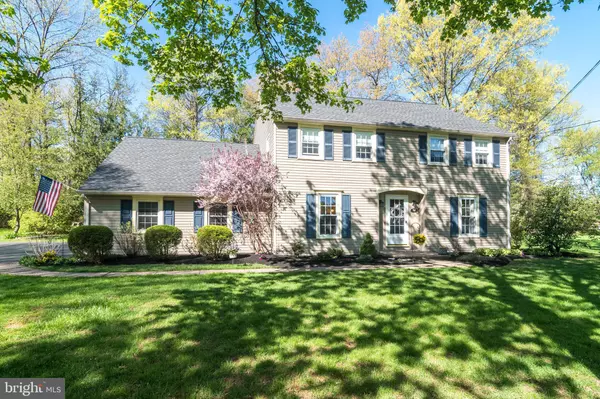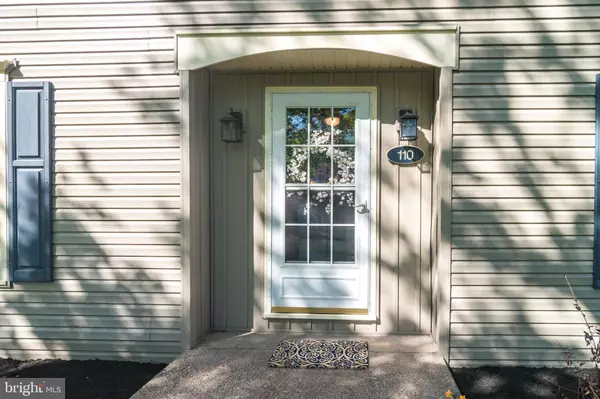$495,000
$500,000
1.0%For more information regarding the value of a property, please contact us for a free consultation.
4 Beds
3 Baths
2,728 SqFt
SOLD DATE : 08/16/2019
Key Details
Sold Price $495,000
Property Type Single Family Home
Sub Type Detached
Listing Status Sold
Purchase Type For Sale
Square Footage 2,728 sqft
Price per Sqft $181
Subdivision Woods Of Sandy Rid
MLS Listing ID PABU466520
Sold Date 08/16/19
Style Colonial
Bedrooms 4
Full Baths 2
Half Baths 1
HOA Y/N N
Abv Grd Liv Area 2,728
Originating Board BRIGHT
Year Built 1970
Annual Tax Amount $6,566
Tax Year 2018
Lot Size 1.050 Acres
Acres 1.05
Lot Dimensions 73.00 x 268.00
Property Description
Wonderful setting at the back of a cul-de-sac in the Woods of Sandy Ridge. Visitors are welcomed by wood floors in the foyer that continue in to the dining room. The large living room has a bay window with extra side window walls displaying beautiful views of the meticulously landscaped yard. The family room has wood floors, recessed lighting, sliding glass doors to the deck, and a fireplace with wood burning insert surrounded by a brick wall. Open to the eat-in kitchen with updated cabinetry, quartz countertops with stacked stone backsplash, full pantry, new stove, microwave, and dishwasher. The sunny breakfast area has a beautiful bay window with views of the back yard bordered by trees. A powder room is conveniently located on the main level next to the oversized laundry room with extra pantry space, a utility sink, and doubles as an office with built-in cabinetry and work station. Inside access to the 2-car garage with updated doors and separate garage door openers. The partial basement is finished with baseboard heat and could serve as a great craft room with counter space and built-in shelving. The oak staircase leads upstairs to the main bedroom featuring a walk-in closet and large master bathroom with recessed lighting, jetted soaking tub plus a ceramic tile shower, Kohler commode, vanity with corian countertop, linen closet and supply cabinetry. This bedroom also provides access to another room with built-in bookcases and a full bathroom. This secluded space could serve as an office, an in-law or teenager's room and has a hall area with closet and features a private entry from the back of the home. Three additional bedrooms are all nicely sized, have ample closet space, and share the hall bathroom which was recently updated with an oversized vanity, ceramic tile flooring, fiberglass tub surround, and Kohler commode. A linen closet comes in handy for storing extras. You will love the privacy offered in this amazing backyard complete with deck, patio and firepit! Only minutes to Doylestown Boro and all the amenities and necessities, great schools and easy commute! A one year home warranty is included for the new owners. This home is ready to go and offers a great value close to Doylestown Boro. Welcome home!
Location
State PA
County Bucks
Area Doylestown Twp (10109)
Zoning R1
Rooms
Other Rooms Living Room, Dining Room, Primary Bedroom, Bedroom 2, Bedroom 3, Bedroom 4, Kitchen, Family Room, Laundry, Office, Bonus Room
Basement Full, Partial, Partially Finished, Sump Pump
Interior
Interior Features Carpet, Family Room Off Kitchen, Kitchen - Eat-In, Kitchen - Galley, Primary Bath(s), Pantry, Recessed Lighting, Upgraded Countertops, Walk-in Closet(s), Wood Floors, Wood Stove
Heating Baseboard - Hot Water
Cooling Central A/C
Flooring Hardwood, Ceramic Tile, Carpet
Fireplaces Number 1
Fireplaces Type Brick
Equipment Built-In Microwave, Built-In Range, Dishwasher, Disposal, Oven - Self Cleaning, Oven - Double, Oven/Range - Electric, Water Conditioner - Owned
Fireplace Y
Window Features Bay/Bow,Replacement
Appliance Built-In Microwave, Built-In Range, Dishwasher, Disposal, Oven - Self Cleaning, Oven - Double, Oven/Range - Electric, Water Conditioner - Owned
Heat Source Oil
Laundry Main Floor
Exterior
Exterior Feature Patio(s), Deck(s)
Parking Features Garage - Side Entry, Garage Door Opener, Inside Access
Garage Spaces 7.0
Water Access N
Roof Type Asphalt
Accessibility None
Porch Patio(s), Deck(s)
Attached Garage 2
Total Parking Spaces 7
Garage Y
Building
Story 2
Foundation Block, Crawl Space
Sewer Public Sewer
Water Private, Well
Architectural Style Colonial
Level or Stories 2
Additional Building Above Grade, Below Grade
New Construction N
Schools
Elementary Schools Doyle
Middle Schools Lenape
High Schools Central Bucks High School West
School District Central Bucks
Others
Senior Community No
Tax ID 09-048-031
Ownership Fee Simple
SqFt Source Estimated
Acceptable Financing Conventional, Cash
Horse Property N
Listing Terms Conventional, Cash
Financing Conventional,Cash
Special Listing Condition Standard
Read Less Info
Want to know what your home might be worth? Contact us for a FREE valuation!

Our team is ready to help you sell your home for the highest possible price ASAP

Bought with Pat C Olenick • Keller Williams Real Estate-Doylestown
"My job is to find and attract mastery-based agents to the office, protect the culture, and make sure everyone is happy! "






