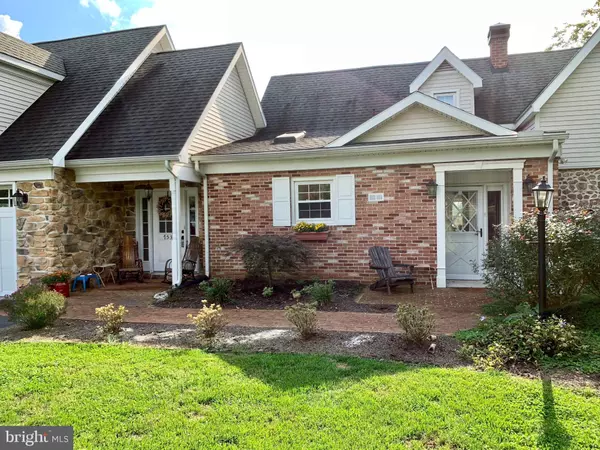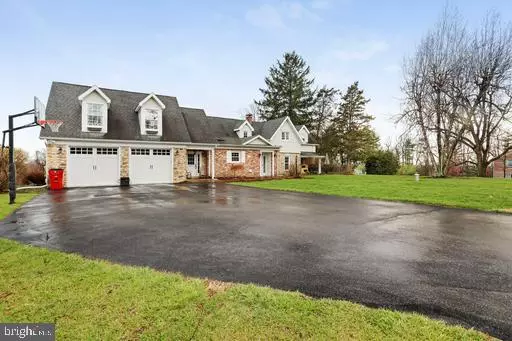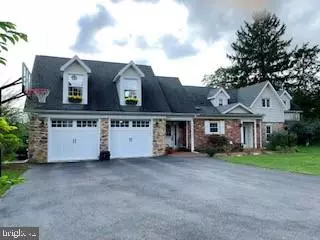$424,900
$424,900
For more information regarding the value of a property, please contact us for a free consultation.
4 Beds
3 Baths
3,278 SqFt
SOLD DATE : 08/16/2019
Key Details
Sold Price $424,900
Property Type Single Family Home
Sub Type Detached
Listing Status Sold
Purchase Type For Sale
Square Footage 3,278 sqft
Price per Sqft $129
Subdivision Boonsboro
MLS Listing ID MDWA163874
Sold Date 08/16/19
Style Cape Cod
Bedrooms 4
Full Baths 3
HOA Y/N N
Abv Grd Liv Area 3,278
Originating Board BRIGHT
Year Built 1900
Annual Tax Amount $3,969
Tax Year 2019
Lot Size 6.400 Acres
Acres 6.4
Property Description
DO NOT USE GPS-WILL SEND YOU THE WRONG WAY! OVER 6 ac! Treed perimeter provides Privacy but oh so convenient! Less than a mile from Main St Boonsboro! A GREAT mixture of new and historic charm! Plenty of level grassy yard front & back! Take the 3D Virtual Tour & walk through this GEM! Spacious Kitchen features SS appliances, Gleaming Hardwood Floors! Beamed Ceilings! UNBELIEVEBLE Mstr Suite with sitting room, private balcony/deck, frige & built-in cabinets - could be a guest suite, in-law or efficiency apt! HUGE Bedrooms throughout! Great Rm AND Family Rm w/woodburning Fplc (insert conveys!) Barn & Shed PLUS 2 car attached garage for the hobbyist or animal lover! Always wanted fresh eggs?? There's room here for chickens!! Love Horses? Just add the fencing - plenty of pasture area! Your Dog will LOVE to run in their own yard! Kitties will love to play in the Barn! Rear property line is adjacent to Boonsboro HS Soccer Fields! So much room to roam - garden - play! ONLY MAR Forms accepted - thank you! Buyer to verify type/number of animals allowed and all addtl requirements.
Location
State MD
County Washington
Zoning A
Rooms
Other Rooms Dining Room, Primary Bedroom, Sitting Room, Bedroom 2, Bedroom 3, Kitchen, Family Room, Breakfast Room, Bedroom 1, Great Room, Bathroom 1, Bathroom 2, Primary Bathroom
Basement Dirt Floor, Connecting Stairway
Interior
Interior Features Efficiency, Exposed Beams, Formal/Separate Dining Room, Floor Plan - Traditional, Kitchen - Country, Wood Floors, Wood Stove
Hot Water Electric
Heating Forced Air
Cooling Heat Pump(s)
Flooring Hardwood
Fireplaces Number 1
Fireplaces Type Brick, Insert, Mantel(s)
Equipment Dishwasher, Dryer, Exhaust Fan, Icemaker, Microwave, Oven/Range - Electric, Refrigerator, Stainless Steel Appliances, Washer
Fireplace Y
Appliance Dishwasher, Dryer, Exhaust Fan, Icemaker, Microwave, Oven/Range - Electric, Refrigerator, Stainless Steel Appliances, Washer
Heat Source Oil
Exterior
Exterior Feature Balcony, Porch(es), Brick, Deck(s)
Parking Features Garage Door Opener, Inside Access
Garage Spaces 8.0
Water Access N
Accessibility 2+ Access Exits, Entry Slope <1'
Porch Balcony, Porch(es), Brick, Deck(s)
Attached Garage 2
Total Parking Spaces 8
Garage Y
Building
Lot Description Backs to Trees, Front Yard, Level, Partly Wooded, Rear Yard
Story 3+
Sewer Septic Exists
Water Well
Architectural Style Cape Cod
Level or Stories 3+
Additional Building Above Grade, Below Grade
New Construction N
Schools
Elementary Schools Boonsboro
Middle Schools Boonsboro
High Schools Boonsboro Sr
School District Washington County Public Schools
Others
Senior Community No
Tax ID 2206001939
Ownership Fee Simple
SqFt Source Assessor
Horse Property Y
Special Listing Condition Standard
Read Less Info
Want to know what your home might be worth? Contact us for a FREE valuation!

Our team is ready to help you sell your home for the highest possible price ASAP

Bought with Pamela S Mease • Real Estate Innovations
"My job is to find and attract mastery-based agents to the office, protect the culture, and make sure everyone is happy! "






