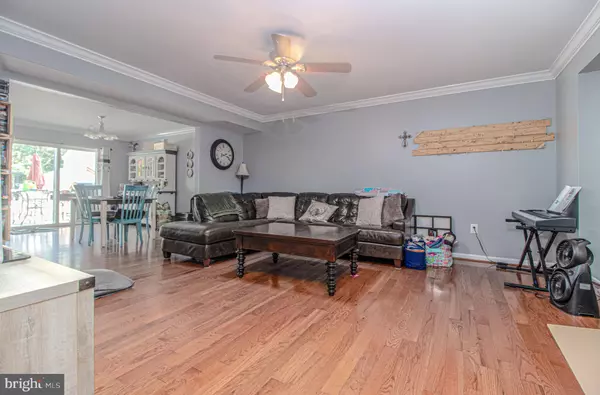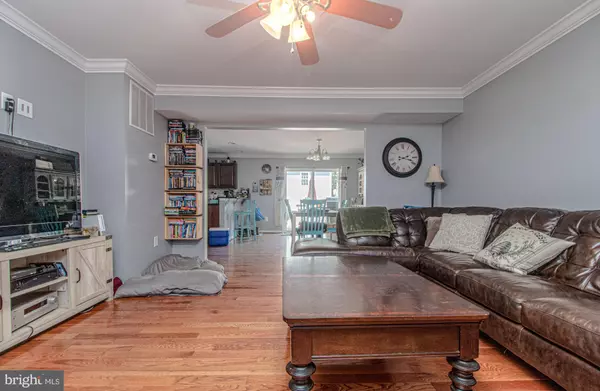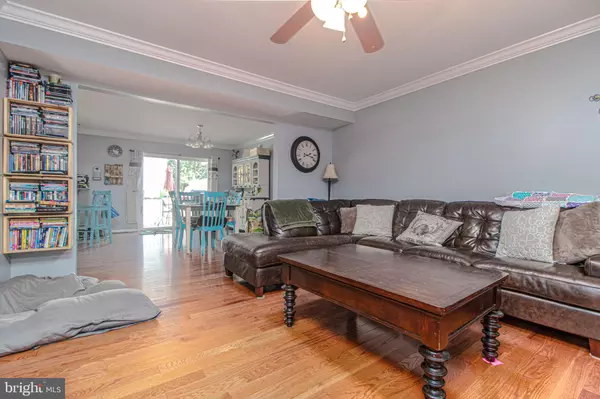$345,000
$345,000
For more information regarding the value of a property, please contact us for a free consultation.
3 Beds
4 Baths
2,500 SqFt
SOLD DATE : 08/26/2019
Key Details
Sold Price $345,000
Property Type Single Family Home
Sub Type Detached
Listing Status Sold
Purchase Type For Sale
Square Footage 2,500 sqft
Price per Sqft $138
Subdivision Green Haven
MLS Listing ID MDAA411272
Sold Date 08/26/19
Style Colonial
Bedrooms 3
Full Baths 3
Half Baths 1
HOA Y/N N
Abv Grd Liv Area 1,686
Originating Board BRIGHT
Year Built 2014
Annual Tax Amount $3,418
Tax Year 2019
Lot Size 5,000 Sqft
Acres 0.11
Property Description
Beautiful five years young 2500 sq ft colonial in Glen Haven! FALL IN LOVE with this beautiful open-concept floor plan with Main Level featuring a soft paint palette, beautiful hardwood floors, crown molding, dining area and gourmet Kitchen. The gorgeous Chef's Kitchen features stainless steel appliances, ceramic tile backsplash, granite counter tops, 30 inch cherry cabinets, island with breakfast bar, recessed lighting and ceiling fan. The Upper Level features a Master Bedroom with attached Master Bath and walk-in closet, 2 additional bedrooms and a full bath PLUS LAUNDRY! You'll love the finished basement with huge media room with dry bar plus full bath with jetted tub.The exterior features a covered front porch, large driveway with ample parking, a fully fenced rear yard, deck, new shed and beautiful landscaping. GREAT ENTERTAINING BACKYARD! DON'T WAIT. THIS ONE WILL GO FAST!! Application requirements include Credit Score of 630 & up, total household income of $70,000 & up, no current BKs, tax liens and no history of eviction.
Location
State MD
County Anne Arundel
Zoning RESIDENTIAL
Rooms
Other Rooms Living Room, Dining Room, Primary Bedroom, Bedroom 2, Bedroom 3, Kitchen, Media Room, Primary Bathroom, Full Bath, Half Bath
Basement Fully Finished, Rear Entrance
Interior
Interior Features Breakfast Area, Combination Kitchen/Dining, Dining Area, Family Room Off Kitchen, Kitchen - Eat-In, Kitchen - Gourmet, Kitchen - Island, Kitchen - Table Space, Primary Bath(s), Recessed Lighting, Upgraded Countertops, Wood Floors
Heating Heat Pump(s)
Cooling Central A/C, Ceiling Fan(s)
Equipment Dishwasher, Disposal, Energy Efficient Appliances, Exhaust Fan, Icemaker, Microwave, Oven/Range - Electric, Oven - Self Cleaning, Oven - Single, Refrigerator, Washer/Dryer Hookups Only
Fireplace N
Window Features Bay/Bow,Double Pane,ENERGY STAR Qualified,Insulated,Low-E,Screens,Vinyl Clad
Appliance Dishwasher, Disposal, Energy Efficient Appliances, Exhaust Fan, Icemaker, Microwave, Oven/Range - Electric, Oven - Self Cleaning, Oven - Single, Refrigerator, Washer/Dryer Hookups Only
Heat Source Electric
Laundry Upper Floor
Exterior
Exterior Feature Deck(s), Porch(es)
Fence Rear
Water Access N
Accessibility None
Porch Deck(s), Porch(es)
Garage N
Building
Story 3+
Sewer Public Sewer
Water Public
Architectural Style Colonial
Level or Stories 3+
Additional Building Above Grade, Below Grade
New Construction N
Schools
Elementary Schools High Point
Middle Schools George Fox
High Schools Northeast
School District Anne Arundel County Public Schools
Others
Pets Allowed Y
Senior Community No
Tax ID 020338890232566
Ownership Other
Special Listing Condition Standard
Pets Allowed Case by Case Basis
Read Less Info
Want to know what your home might be worth? Contact us for a FREE valuation!

Our team is ready to help you sell your home for the highest possible price ASAP

Bought with Tom Atwood • Keller Williams Metropolitan
"My job is to find and attract mastery-based agents to the office, protect the culture, and make sure everyone is happy! "






