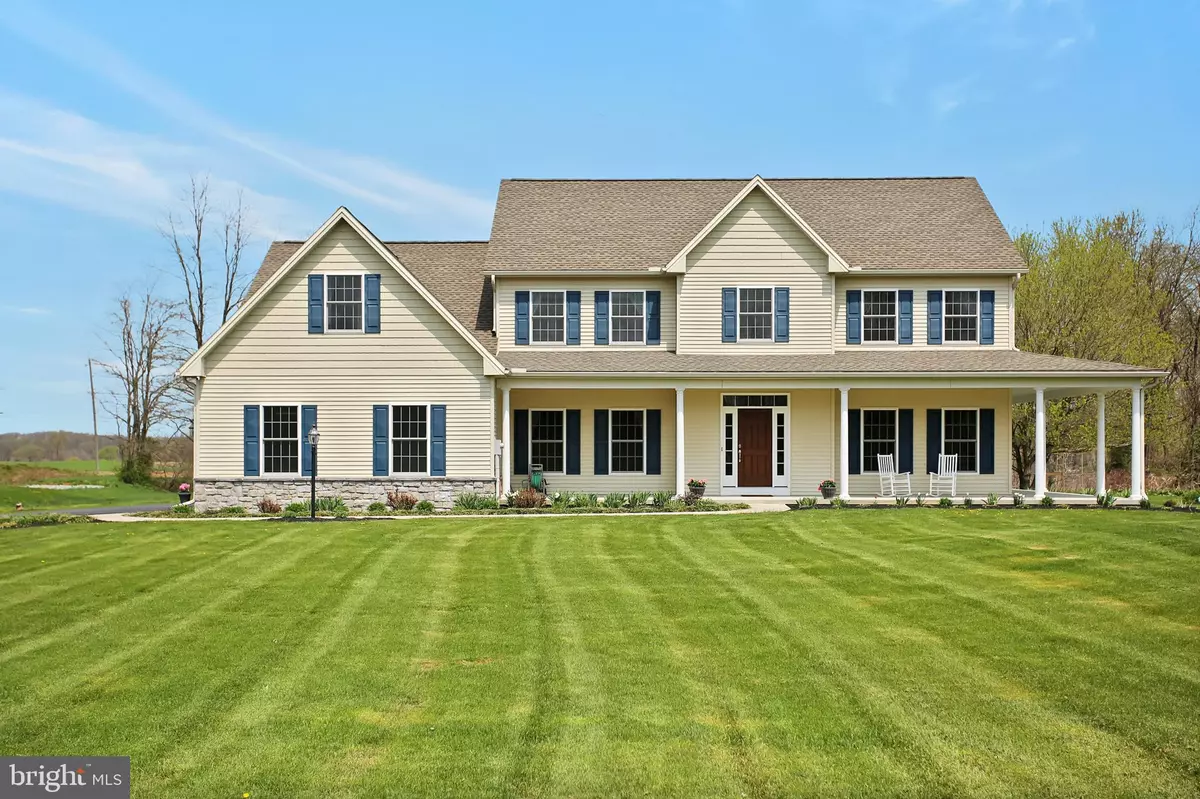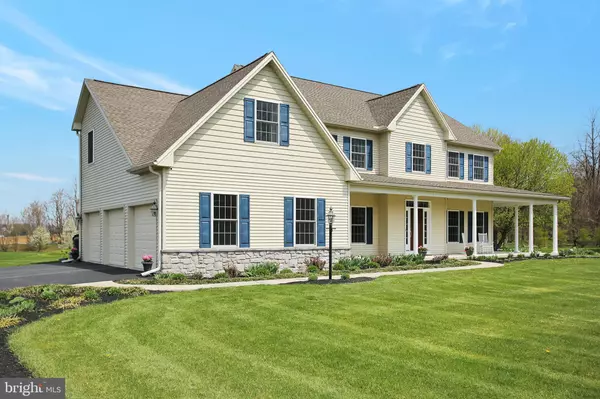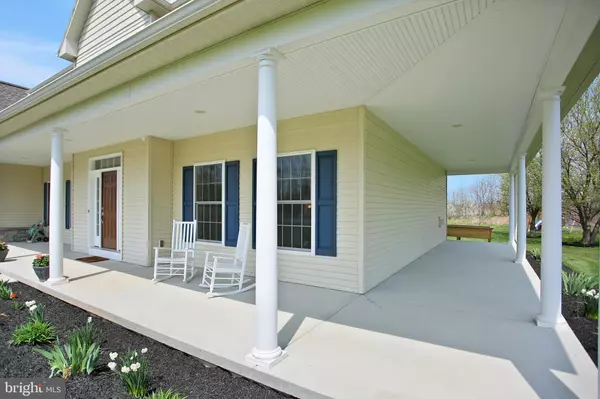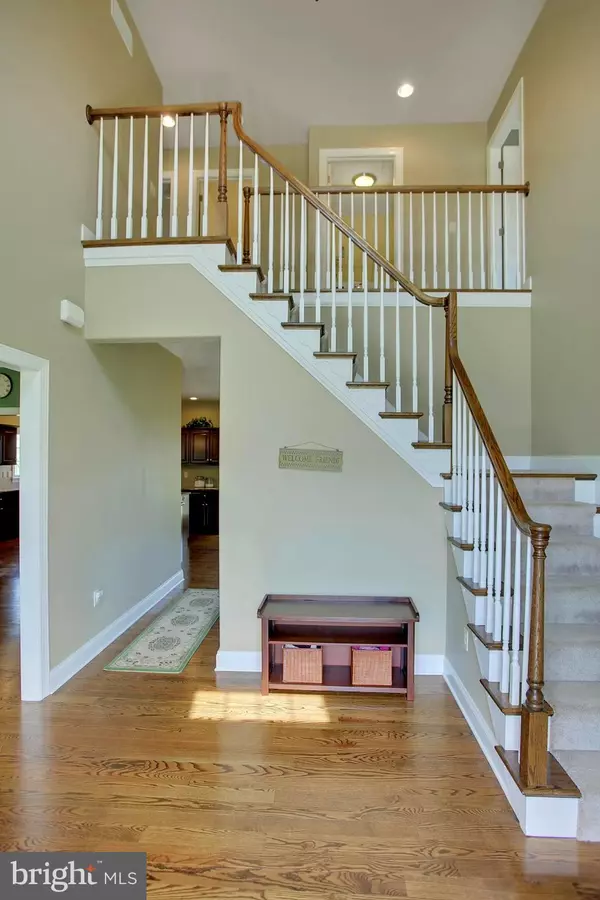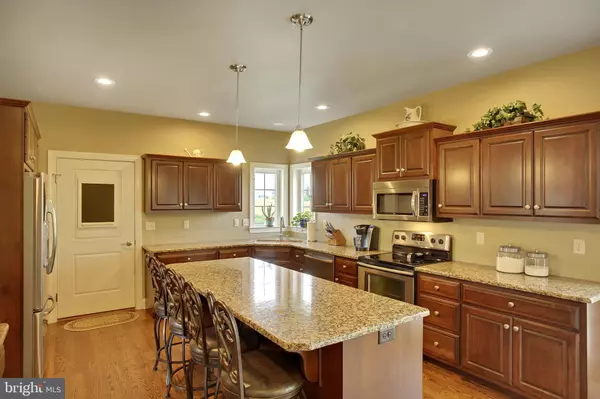$455,000
$449,900
1.1%For more information regarding the value of a property, please contact us for a free consultation.
5 Beds
4 Baths
3,169 SqFt
SOLD DATE : 08/28/2019
Key Details
Sold Price $455,000
Property Type Single Family Home
Sub Type Detached
Listing Status Sold
Purchase Type For Sale
Square Footage 3,169 sqft
Price per Sqft $143
Subdivision Heritage Valley
MLS Listing ID PACB111992
Sold Date 08/28/19
Style Traditional
Bedrooms 5
Full Baths 3
Half Baths 1
HOA Y/N N
Abv Grd Liv Area 3,169
Originating Board BRIGHT
Year Built 2012
Annual Tax Amount $6,572
Tax Year 2019
Lot Size 2.340 Acres
Acres 2.34
Property Description
Pristine describes the inside and out of this property situated on 2.34 acres, on a quiet culdesac. You will be delighted with the careful attention to craftmanship and maintenance details as you tour this home. Enjoy the spacious feel from the wrap around porch to the open foyer and floor plan as you enter. The kitchen features an 8' island with all granite counters and no shortage of cabinets. There is also a breakfast table space between the kitchen and FR. Formal DR is an inviting space to host holiday dinners. The office has added built-ins providing efficiency for the work from home owner. Upper level hosts 5 bedrooms and 3 baths. Mstr br has a feature wall, mstr bath has a large WIC with his and hers sides. Additional features include a walk-in tiled shower, jetted soaking tub and double vanities. Large 3 car garage and full basement provide all you need for storage. Enjoy the privacy of the setting, scenic views and spacious rear yard from the patio. The geothermal heat pump is key to the efficiency in utility costs. See house feature sheet under documents for additional details. Don't miss the opportunity to be the new owner.
Location
State PA
County Cumberland
Area Dickinson Twp (14408)
Zoning RESIDENTIAL
Rooms
Other Rooms Dining Room, Primary Bedroom, Bedroom 2, Bedroom 3, Bedroom 4, Bedroom 5, Kitchen, Family Room, Office
Basement Full, Unfinished
Interior
Interior Features Built-Ins, Crown Moldings, Efficiency, Family Room Off Kitchen, Floor Plan - Open, Kitchen - Island, Kitchen - Table Space, Recessed Lighting, Upgraded Countertops, Walk-in Closet(s)
Hot Water Electric
Heating Heat Pump(s)
Cooling Central A/C
Flooring Hardwood, Carpet
Fireplaces Number 1
Fireplaces Type Gas/Propane
Equipment Built-In Microwave, Built-In Range, Dishwasher, Disposal
Fireplace Y
Window Features Double Pane,Energy Efficient
Appliance Built-In Microwave, Built-In Range, Dishwasher, Disposal
Heat Source Electric
Laundry Upper Floor
Exterior
Parking Features Garage - Side Entry
Garage Spaces 9.0
Water Access N
Roof Type Architectural Shingle
Accessibility None
Attached Garage 3
Total Parking Spaces 9
Garage Y
Building
Story 2
Foundation Passive Radon Mitigation, Concrete Perimeter
Sewer On Site Septic
Water Well
Architectural Style Traditional
Level or Stories 2
Additional Building Above Grade, Below Grade
New Construction N
Schools
School District Carlisle Area
Others
Senior Community No
Tax ID 08-11-0294-009
Ownership Fee Simple
SqFt Source Assessor
Special Listing Condition Standard
Read Less Info
Want to know what your home might be worth? Contact us for a FREE valuation!

Our team is ready to help you sell your home for the highest possible price ASAP

Bought with Dean Rasco • Keller Williams Premier Realty
"My job is to find and attract mastery-based agents to the office, protect the culture, and make sure everyone is happy! "

