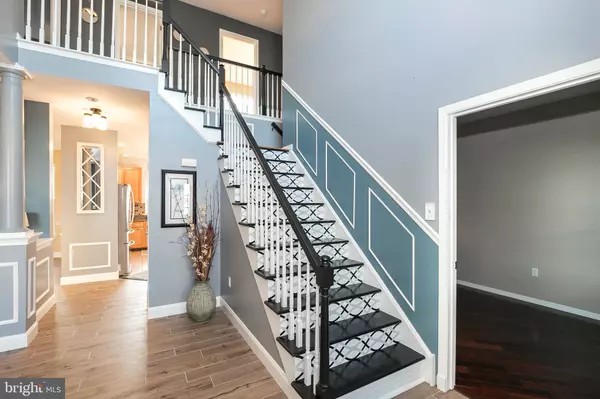$319,900
$319,900
For more information regarding the value of a property, please contact us for a free consultation.
4 Beds
3 Baths
2,752 SqFt
SOLD DATE : 08/28/2019
Key Details
Sold Price $319,900
Property Type Single Family Home
Sub Type Detached
Listing Status Sold
Purchase Type For Sale
Square Footage 2,752 sqft
Price per Sqft $116
Subdivision Turnberry Farm
MLS Listing ID PAMC619050
Sold Date 08/28/19
Style Colonial
Bedrooms 4
Full Baths 2
Half Baths 1
HOA Y/N N
Abv Grd Liv Area 2,752
Originating Board BRIGHT
Year Built 2001
Annual Tax Amount $7,993
Tax Year 2020
Lot Size 0.255 Acres
Acres 0.25
Lot Dimensions 84.00 x 0.00
Property Description
Situated in a prime cul-de-sac location in Turnberry Farm, this spacious, sun-filled home has been extensively updated, and lovingly maintained, by its original owners. The property welcomes you with beautiful mature landscaping and specimen trees. A gracious, custom-painted, two-story entry with dual coat closets features new modern porcelain flooring that extends throughout the gorgeous formal living room and dining room - two beautiful, freshly painted spaces that are perfect for entertaining and family gatherings. The updated eat-in kitchen is flooded with natural light and features granite counter tops and island, newer stainless appliances, gas cooking, updated lighting fixtures and dry-laid stone feature wall with granite work space counter. The spacious kitchen is open to the adjoining family room that features a vaulted ceiling, wood burning fireplace with custom marble tile surround and soaring dry laid stone wall - a lovely and comfortable space to gather around a wood burning fire. The first floor layout also includes a private office that is warmed by beautiful hard wood flooring, a well-located powder room, a generous laundry room with access to the updated, attached two car garage (fully insulated with new drywall and fresh paint) and back stair to the second floor. The sunny second level of the home includes three freshly painted bedrooms and full hall bath, along with the master bedroom retreat. French doors open to a large, privately-situated master bedroom with generous walk in closet illuminated by natural light, and a completely updated spa-like master bath featuring dual sinks, granite counters and custom tile work around the soaking tub and in the over-sized shower. The unfinished basement includes an impressive workshop space with built in tv/computer screen, is wired for surround sound and already has plumbing to easily add a half bath. Outside is an expansive paver patio space with built in fire pit that is accessed from the kitchen sliders, along with a lovely, fully fenced-in yard that creates a safe place for children and pets to play! This freshly painted, completely move-in ready home comes with a 2-year old roof and is conveniently located in a wonderful neighborhood close to schools, Hollenbach Park, shopping and major commuter routes. Come see all this lovely property has to offer!!!
Location
State PA
County Montgomery
Area Upper Pottsgrove Twp (10660)
Zoning R2
Rooms
Other Rooms Living Room, Dining Room, Primary Bedroom, Bedroom 2, Bedroom 4, Kitchen, Family Room, Laundry, Office, Bathroom 2, Bathroom 3, Primary Bathroom, Half Bath
Basement Full
Interior
Interior Features Family Room Off Kitchen, Formal/Separate Dining Room, Chair Railings, Ceiling Fan(s), Additional Stairway, Kitchen - Eat-In, Kitchen - Island, Primary Bath(s), Soaking Tub, Upgraded Countertops, Walk-in Closet(s)
Hot Water Natural Gas
Heating Forced Air
Cooling Central A/C
Flooring Hardwood, Ceramic Tile, Carpet, Laminated
Fireplaces Number 1
Fireplaces Type Marble, Wood
Equipment Built-In Microwave, Dishwasher, Oven/Range - Gas, Stainless Steel Appliances, Energy Efficient Appliances
Fireplace Y
Appliance Built-In Microwave, Dishwasher, Oven/Range - Gas, Stainless Steel Appliances, Energy Efficient Appliances
Heat Source Natural Gas
Laundry Main Floor
Exterior
Exterior Feature Patio(s)
Parking Features Garage - Front Entry, Built In, Inside Access
Garage Spaces 5.0
Fence Fully, Vinyl
Water Access N
Roof Type Shingle
Accessibility None
Porch Patio(s)
Attached Garage 2
Total Parking Spaces 5
Garage Y
Building
Story 3+
Sewer Public Sewer
Water Public
Architectural Style Colonial
Level or Stories 3+
Additional Building Above Grade, Below Grade
New Construction N
Schools
Middle Schools Pottsgrove
High Schools Pottsgrove Senior
School District Pottsgrove
Others
Senior Community No
Tax ID 60-00-02994-114
Ownership Fee Simple
SqFt Source Assessor
Acceptable Financing Conventional, Cash
Listing Terms Conventional, Cash
Financing Conventional,Cash
Special Listing Condition Standard
Read Less Info
Want to know what your home might be worth? Contact us for a FREE valuation!

Our team is ready to help you sell your home for the highest possible price ASAP

Bought with Michael T Rapp • Weichert Realtors
"My job is to find and attract mastery-based agents to the office, protect the culture, and make sure everyone is happy! "






