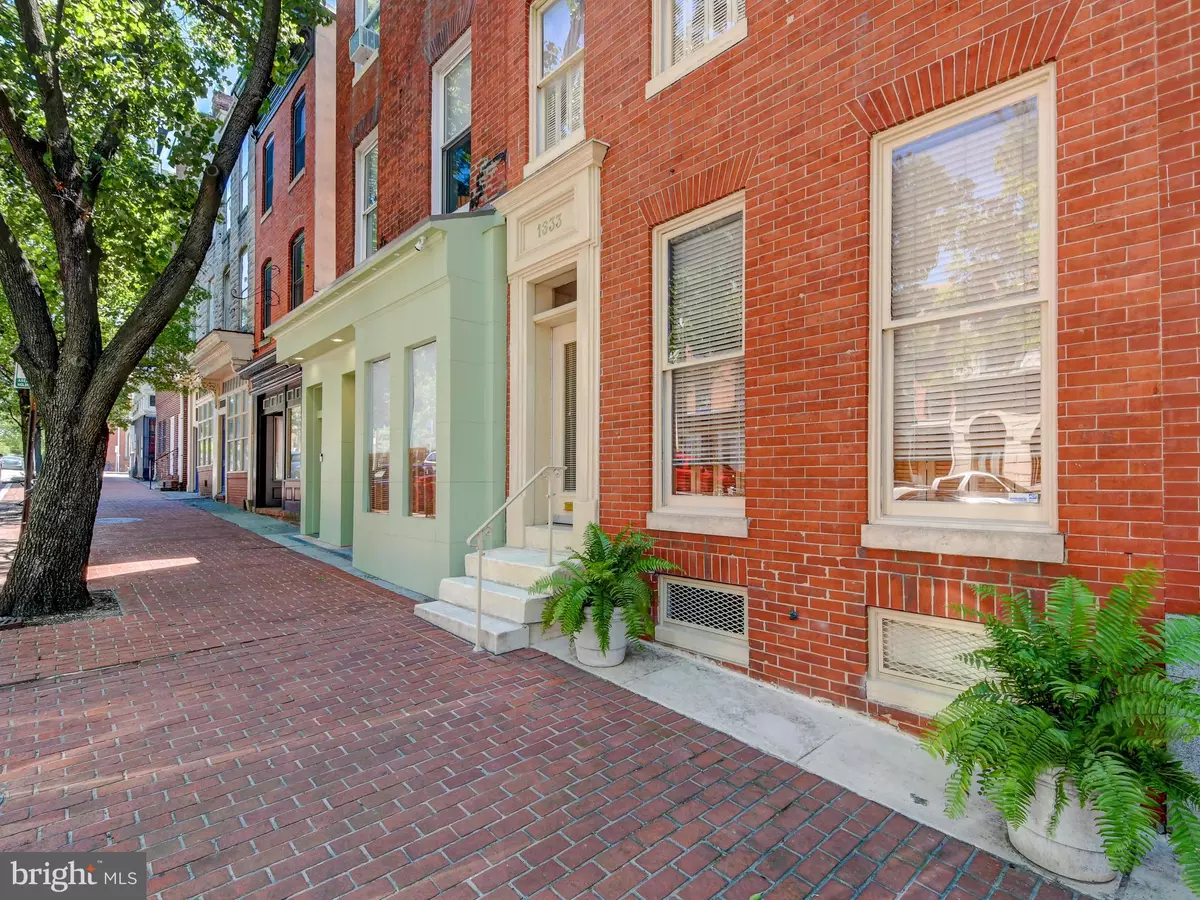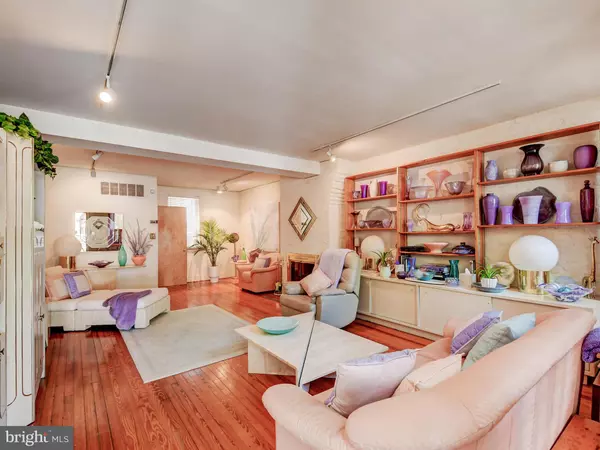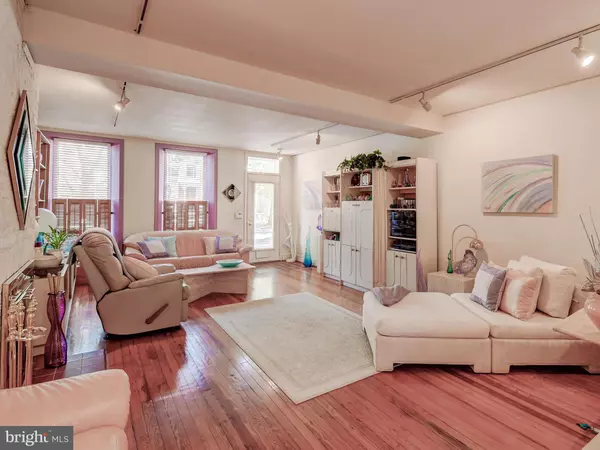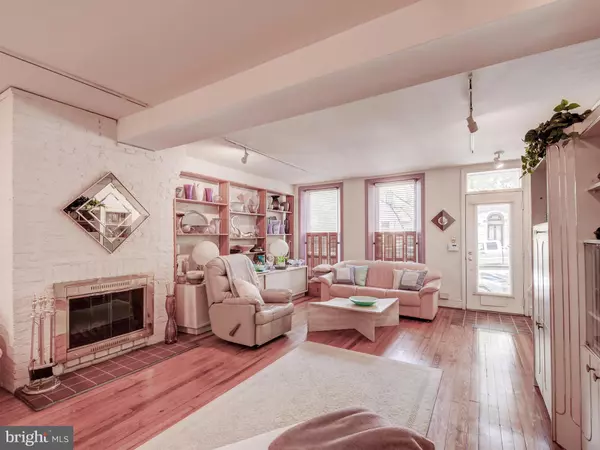$425,000
$449,900
5.5%For more information regarding the value of a property, please contact us for a free consultation.
5 Beds
3 Baths
2,018 SqFt
SOLD DATE : 08/30/2019
Key Details
Sold Price $425,000
Property Type Townhouse
Sub Type Interior Row/Townhouse
Listing Status Sold
Purchase Type For Sale
Square Footage 2,018 sqft
Price per Sqft $210
Subdivision Upper Fells Point
MLS Listing ID MDBA470340
Sold Date 08/30/19
Style Federal
Bedrooms 5
Full Baths 3
HOA Y/N N
Abv Grd Liv Area 2,018
Originating Board BRIGHT
Year Built 1920
Annual Tax Amount $5,041
Tax Year 2019
Lot Size 1,920 Sqft
Acres 0.04
Property Description
This is a really beautiful home with many options. Previously an art gallery, it sits on a 16 -feet wide by a 120-feet deep lot. It has beautiful wood floors throughout (under the carpet as well), painted white brick walls, built-ins, really tall ceilings and 2 staircases. It has 4 separate meters. The backyard is huge and previously fit 2 car parking. Removal of the rear wall would accommodate at least 2 cars while still maintaining a large and lovely outdoor space for entertaining. In the current state, the yard is an amazing, large garden with beautiful plant life and hardscaping. The home has 2 working wood-burning fireplaces. The second floor has 3 large rooms and one full bathroom. It is plumbed for an additional kitchen. The 3rd floor has 2 bedrooms and one full bath. The basement has great height and space and a full bathroom. The tax record square footage does not include additions and the basement--correct square footage is estimated to be 3,500 square feet. It is zoned OR-2 allowing for residential or office/business combination (call zoning office with questions). 2 HVAC zones. AHS home warranty. Taxes are LOW. Easy to add a deck off the third floor- views of the holiday fireworks are already great. There is garage parking and a Hopkins shuttle stop across the street and this location is very walkable to Hopkins, Kennedy Krieger, Fells Point and Harbor East, and in an area that is about to undergo a significant re-development.
Location
State MD
County Baltimore City
Zoning OR-1*
Direction North
Rooms
Other Rooms Living Room, Dining Room, Kitchen, Basement
Basement Other
Interior
Interior Features Bar, Breakfast Area, Built-Ins, Carpet, Ceiling Fan(s), Dining Area, Double/Dual Staircase, Family Room Off Kitchen, Formal/Separate Dining Room, Kitchen - Eat-In, Kitchen - Table Space, Primary Bath(s), Recessed Lighting, Wood Floors
Heating Forced Air
Cooling Central A/C
Fireplaces Number 2
Fireplaces Type Wood, Fireplace - Glass Doors
Equipment Dishwasher, Disposal, Dryer, Exhaust Fan, Microwave, Oven/Range - Electric
Fireplace Y
Appliance Dishwasher, Disposal, Dryer, Exhaust Fan, Microwave, Oven/Range - Electric
Heat Source Electric
Laundry Basement
Exterior
Exterior Feature Enclosed, Patio(s), Breezeway
Garage Spaces 2.0
Water Access N
Accessibility None
Porch Enclosed, Patio(s), Breezeway
Total Parking Spaces 2
Garage N
Building
Story 3+
Sewer Public Sewer
Water Public
Architectural Style Federal
Level or Stories 3+
Additional Building Above Grade, Below Grade
New Construction N
Schools
School District Baltimore City Public Schools
Others
Senior Community No
Tax ID 0303011369 022
Ownership Fee Simple
SqFt Source Assessor
Security Features Electric Alarm
Acceptable Financing Cash, Conventional, FHA, FHA 203(b), FHA 203(k), VA, Other
Listing Terms Cash, Conventional, FHA, FHA 203(b), FHA 203(k), VA, Other
Financing Cash,Conventional,FHA,FHA 203(b),FHA 203(k),VA,Other
Special Listing Condition Standard
Read Less Info
Want to know what your home might be worth? Contact us for a FREE valuation!

Our team is ready to help you sell your home for the highest possible price ASAP

Bought with NON MEMBER • Non Subscribing Office
"My job is to find and attract mastery-based agents to the office, protect the culture, and make sure everyone is happy! "






