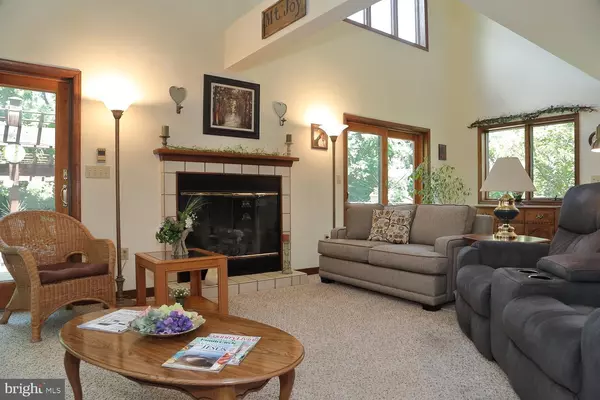$360,000
$369,900
2.7%For more information regarding the value of a property, please contact us for a free consultation.
3 Beds
2 Baths
3,179 SqFt
SOLD DATE : 08/30/2019
Key Details
Sold Price $360,000
Property Type Single Family Home
Sub Type Detached
Listing Status Sold
Purchase Type For Sale
Square Footage 3,179 sqft
Price per Sqft $113
Subdivision None Available
MLS Listing ID PALA136668
Sold Date 08/30/19
Style Contemporary
Bedrooms 3
Full Baths 2
HOA Y/N N
Abv Grd Liv Area 2,554
Originating Board BRIGHT
Year Built 1989
Annual Tax Amount $7,148
Tax Year 2020
Lot Size 0.980 Acres
Acres 0.98
Lot Dimensions 0.00 x 0.00
Property Description
Incredible well maintained contemporary home located in a cul-de-sac street in Mount Joy. The property is on almost an acre backing up to woods, accessing the Cove Park. You'll appreciate the newer roof, AC system, carpet on the main level, 3 new Anderson patio sliders,overhead garage door and well water pump and pressure tank. There is stained trim thorough out the home and windows everywhere! The open floor plan makes this one perfect for entertaining whether inside or outside. A few more things to accent the home are a gas fireplace in the Great room which open space to the second floor with tons of sunlight peeking in. An open curved staircase accesses the second floor with a generous open area currently used as office space and more. a convenient Master bedroom and master bath complete with a whirlpool tub, double vanity,Heat lamp, and a separate walk in closet. At the top of the stairs is an unfinished bonus room, 23 x 13 with a cathedral roof line that could easily be a 4th bedroom. Walking to the lower level is the superior wall basement that is finished with approximately 625 square feet of space including a thermostatically controlled gas stove, great for those winter evenings. Some unfinished space is where the mechanics are with a water softner, radon system, heat pump with gas back up along with a bilco door for outside access. Moving back to the main level, let's walk out to the deck and huge patio nice and private with lots of landscaping for those get togethers with friends and family. Situated towards the back of the property is a 28 x 40 outbuilding compete with gas heat and electric. You'll want to take a look at this home so schedule your private showing
Location
State PA
County Lancaster
Area Mt Joy Twp (10546)
Zoning RESIDENTIAL
Rooms
Other Rooms Dining Room, Primary Bedroom, Bedroom 2, Bedroom 3, Kitchen, Family Room, Great Room, Office, Bathroom 1, Primary Bathroom
Basement Full, Heated, Improved, Outside Entrance, Partially Finished, Walkout Stairs, Interior Access
Main Level Bedrooms 2
Interior
Interior Features Ceiling Fan(s), Carpet, Combination Dining/Living, Dining Area, Entry Level Bedroom, Family Room Off Kitchen, Floor Plan - Open, Kitchen - Island, Primary Bath(s), Pantry, Recessed Lighting, Walk-in Closet(s), Water Treat System, Other, Breakfast Area, Built-Ins, Central Vacuum, Laundry Chute, Skylight(s), Soaking Tub, Curved Staircase
Hot Water Electric
Heating Forced Air, Heat Pump - Gas BackUp
Cooling Central A/C
Flooring Carpet, Vinyl
Fireplaces Number 1
Fireplaces Type Gas/Propane, Flue for Stove, Free Standing, Mantel(s)
Equipment Built-In Microwave, Dishwasher, Disposal, Oven/Range - Electric, Refrigerator, Central Vacuum, Cooktop, Built-In Range, Exhaust Fan, Oven - Self Cleaning
Fireplace Y
Window Features Casement,Double Hung,Double Pane,Insulated,Screens
Appliance Built-In Microwave, Dishwasher, Disposal, Oven/Range - Electric, Refrigerator, Central Vacuum, Cooktop, Built-In Range, Exhaust Fan, Oven - Self Cleaning
Heat Source Electric
Laundry Main Floor
Exterior
Parking Features Garage - Front Entry, Garage Door Opener, Other
Garage Spaces 5.0
Utilities Available Cable TV Available, Electric Available, Phone Available, Propane, Sewer Available, Water Available
Water Access N
Roof Type Architectural Shingle
Accessibility Other
Attached Garage 2
Total Parking Spaces 5
Garage Y
Building
Story 2
Sewer Public Sewer
Water Well
Architectural Style Contemporary
Level or Stories 2
Additional Building Above Grade, Below Grade
New Construction N
Schools
Elementary Schools Donegal
Middle Schools Donegal
High Schools Donegal
School District Donegal
Others
Senior Community No
Tax ID 461-59266-0-0000
Ownership Fee Simple
SqFt Source Estimated
Security Features Smoke Detector
Acceptable Financing Cash, Conventional
Listing Terms Cash, Conventional
Financing Cash,Conventional
Special Listing Condition Standard
Read Less Info
Want to know what your home might be worth? Contact us for a FREE valuation!

Our team is ready to help you sell your home for the highest possible price ASAP

Bought with Jason R Kline • Kingsway Realty - Ephrata
"My job is to find and attract mastery-based agents to the office, protect the culture, and make sure everyone is happy! "






