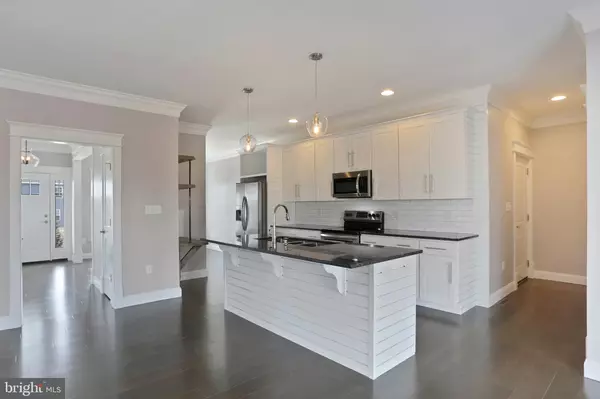$330,000
$359,900
8.3%For more information regarding the value of a property, please contact us for a free consultation.
4 Beds
4 Baths
3,219 SqFt
SOLD DATE : 08/30/2019
Key Details
Sold Price $330,000
Property Type Single Family Home
Sub Type Detached
Listing Status Sold
Purchase Type For Sale
Square Footage 3,219 sqft
Price per Sqft $102
Subdivision Park Custom Homes
MLS Listing ID PAYK111234
Sold Date 08/30/19
Style Traditional
Bedrooms 4
Full Baths 2
Half Baths 2
HOA Y/N N
Abv Grd Liv Area 2,679
Originating Board BRIGHT
Year Built 2018
Annual Tax Amount $5,850
Tax Year 2019
Lot Size 0.590 Acres
Acres 0.59
Property Description
Don't pass up this Park Custom Home ready to move in. A perfect location back off the road on this .59 acre level flag lot with public water and sewer. Private, partially treed with front, back and side yards. Reclaimed wood adds warmth and texture to the inside and outside. The attention to detail will impress you from the moment you arrive. The inviting front porch and a covered back porch are perfect for summer time entertaining. Inside you will find 6 inch wide maple hardwood flooring, luxury vinyl tile, nine foot ceilings and double crown molding. Formal dining and living rooms off foyer. The kitchen opens to the family room and boasts granite countertops, breakfast bar, island, pantry, stainless appliances, soft close cabinetry and more. Upstairs welcomes you with four bedrooms, two baths, a bonus loft area and laundry. Spacious master bedroom with walk-in closet with island and dressing area. Master bath has oversize walk in tile shower and double bowl vanity and more. The lower level is finished with lots of room for the family plus a half bath and storage area. The high energy efficient heat pump has four zone heating and cooling separately controlled for the lower level, first floor, second floor and master suite. There is an oversize garage that's perfect for two cars, work area and a motorcycle. Driveway to be finished shortly. Don't miss out on this Park Custom Home. Make arrangements to tour today.
Location
State PA
County York
Area Newberry Twp (15239)
Zoning RESIDENTIAL
Rooms
Other Rooms Living Room, Dining Room, Primary Bedroom, Bedroom 2, Bedroom 3, Bedroom 4, Kitchen, Game Room, Family Room, Foyer, Loft, Storage Room
Basement Full, Poured Concrete, Interior Access, Outside Entrance
Interior
Interior Features Carpet, Ceiling Fan(s), Crown Moldings, Floor Plan - Open, Formal/Separate Dining Room, Primary Bath(s), Pantry, Recessed Lighting, Upgraded Countertops, Walk-in Closet(s), Wood Floors
Hot Water Electric
Heating Zoned, Heat Pump(s)
Cooling Central A/C
Flooring Carpet, Hardwood, Vinyl
Equipment Dishwasher, Disposal, Energy Efficient Appliances, Exhaust Fan, Oven/Range - Electric, Refrigerator, Stainless Steel Appliances, Built-In Microwave
Window Features Energy Efficient,Insulated
Appliance Dishwasher, Disposal, Energy Efficient Appliances, Exhaust Fan, Oven/Range - Electric, Refrigerator, Stainless Steel Appliances, Built-In Microwave
Heat Source Electric
Exterior
Parking Features Garage - Side Entry, Garage Door Opener, Oversized, Additional Storage Area
Garage Spaces 6.0
Water Access N
Roof Type Architectural Shingle
Accessibility 2+ Access Exits
Attached Garage 2
Total Parking Spaces 6
Garage Y
Building
Lot Description SideYard(s), Rear Yard, Backs to Trees, Flag, Front Yard, Landscaping
Story 2
Foundation Concrete Perimeter
Sewer Public Sewer
Water Public
Architectural Style Traditional
Level or Stories 2
Additional Building Above Grade, Below Grade
Structure Type 9'+ Ceilings,Dry Wall
New Construction Y
Schools
Elementary Schools Red Mill
Middle Schools Crossroads
High Schools Red Land
School District West Shore
Others
Senior Community No
Tax ID 39-000-PH-0039-K0-00000
Ownership Fee Simple
SqFt Source Assessor
Acceptable Financing Cash, Conventional
Listing Terms Cash, Conventional
Financing Cash,Conventional
Special Listing Condition Standard
Read Less Info
Want to know what your home might be worth? Contact us for a FREE valuation!

Our team is ready to help you sell your home for the highest possible price ASAP

Bought with Tracee Carter • Coldwell Banker Realty
"My job is to find and attract mastery-based agents to the office, protect the culture, and make sure everyone is happy! "






